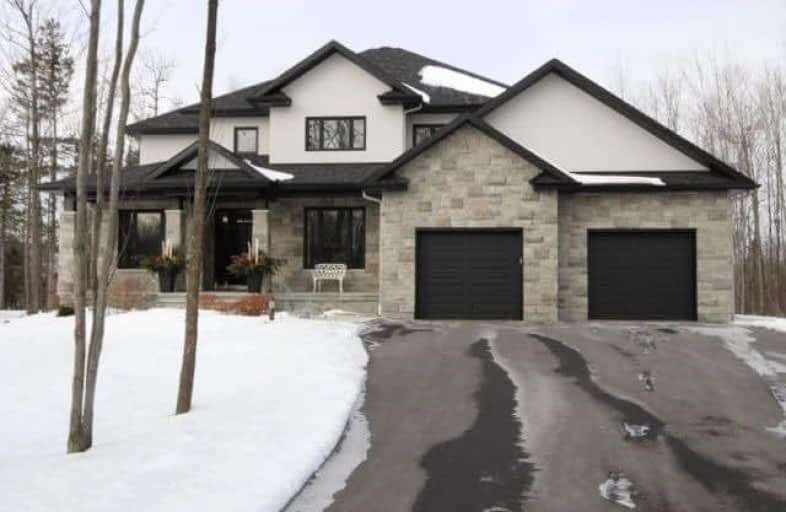Sold on May 11, 2018
Note: Property is not currently for sale or for rent.

-
Type: Detached
-
Style: 2-Storey
-
Size: 3000 sqft
-
Lot Size: 91.7 x 222.8 Feet
-
Age: 0-5 years
-
Taxes: $6,361 per year
-
Days on Site: 98 Days
-
Added: Sep 07, 2019 (3 months on market)
-
Updated:
-
Last Checked: 2 months ago
-
MLS®#: X4033501
-
Listed By: Comfree commonsense network, brokerage
Welcome To Your New Home. This Striking Custom 2 Story, Finished In Stone And Stucco, Is Located In The Sought After Development Of Cedarlakes. Tucked Neatly Into A Large Pie-Shaped Lot That Affords Plenty Of Privacy, Enjoy Country Living Whilst Being Only 25 Minutes To Downtown Ottawa. Modern Open Concept Design With Oversized Windows And Natural Maple Hardwood Flooring Throughout Provides A Bright Natural Feel. Stainless Steel And Glass Railing
Property Details
Facts for 1929 Cedarlakes Way, Ottawa
Status
Days on Market: 98
Last Status: Sold
Sold Date: May 11, 2018
Closed Date: Jun 18, 2018
Expiry Date: May 31, 2018
Sold Price: $862,500
Unavailable Date: May 11, 2018
Input Date: Feb 01, 2018
Prior LSC: Listing with no contract changes
Property
Status: Sale
Property Type: Detached
Style: 2-Storey
Size (sq ft): 3000
Age: 0-5
Area: Ottawa
Community: Osgoode
Availability Date: Flex
Inside
Bedrooms: 4
Bathrooms: 3
Kitchens: 1
Rooms: 14
Den/Family Room: No
Air Conditioning: Central Air
Fireplace: Yes
Washrooms: 3
Building
Basement: Unfinished
Heat Type: Forced Air
Heat Source: Gas
Exterior: Stone
Exterior: Stucco/Plaster
Water Supply: Well
Special Designation: Unknown
Parking
Driveway: Private
Garage Spaces: 2
Garage Type: Attached
Covered Parking Spaces: 10
Total Parking Spaces: 12
Fees
Tax Year: 2017
Tax Legal Description: Lot 4, Plan 4M1479 Subject To An Easement In Gross
Taxes: $6,361
Land
Cross Street: Mitch Owen/Stagecoac
Municipality District: Ottawa
Fronting On: North
Pool: None
Sewer: Septic
Lot Depth: 222.8 Feet
Lot Frontage: 91.7 Feet
Acres: .50-1.99
Rooms
Room details for 1929 Cedarlakes Way, Ottawa
| Type | Dimensions | Description |
|---|---|---|
| Dining Main | 3.66 x 4.27 | |
| Breakfast Main | 3.71 x 4.57 | |
| Great Rm Main | 4.57 x 5.61 | |
| Kitchen Main | 4.01 x 4.57 | |
| Office Main | 3.35 x 3.05 | |
| Sunroom Main | 3.71 x 2.44 | |
| Master 2nd | 4.57 x 4.57 | |
| 2nd Br 2nd | 3.63 x 4.27 | |
| 3rd Br 2nd | 3.61 x 4.17 | |
| 4th Br 2nd | 3.23 x 4.83 | |
| Laundry 2nd | 2.41 x 3.05 |
| XXXXXXXX | XXX XX, XXXX |
XXXX XXX XXXX |
$XXX,XXX |
| XXX XX, XXXX |
XXXXXX XXX XXXX |
$XXX,XXX |
| XXXXXXXX XXXX | XXX XX, XXXX | $862,500 XXX XXXX |
| XXXXXXXX XXXXXX | XXX XX, XXXX | $879,900 XXX XXXX |

Vimy Ridge Public School
Elementary: PublicGreely Elementary School
Elementary: PublicManotick Public School
Elementary: PublicSt Mark Intermediate School
Elementary: CatholicSt Mary (Gloucester) Elementary School
Elementary: CatholicCastor Valley Elementary School
Elementary: PublicÉcole secondaire publique L'Alternative
Secondary: PublicÉcole secondaire des adultes Le Carrefour
Secondary: PublicOsgoode Township High School
Secondary: PublicÉcole secondaire catholique Pierre-Savard
Secondary: CatholicSt Mark High School
Secondary: CatholicSt. Francis Xavier (9-12) Catholic School
Secondary: Catholic- 3 bath
- 5 bed
1429 Meadow Drive, Greely - Metcalfe - Osgoode - Vernon and, Ontario • K4P 1B1 • 1601 - Greely



