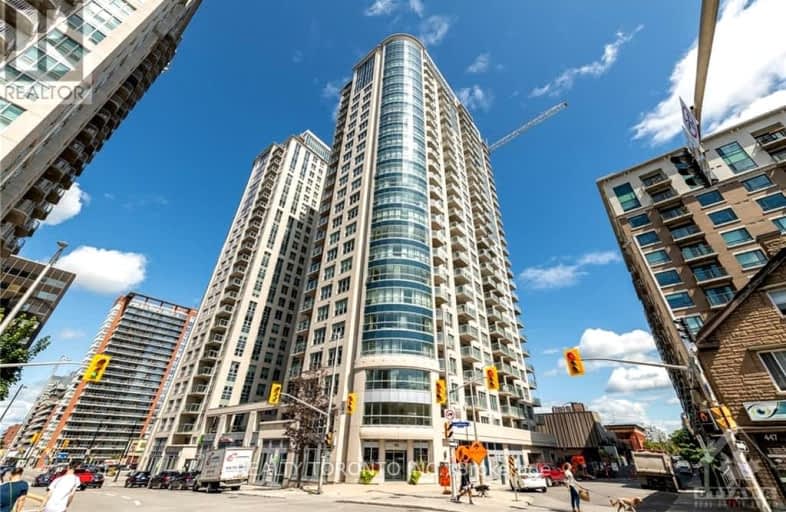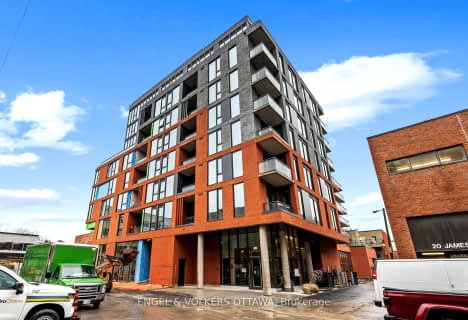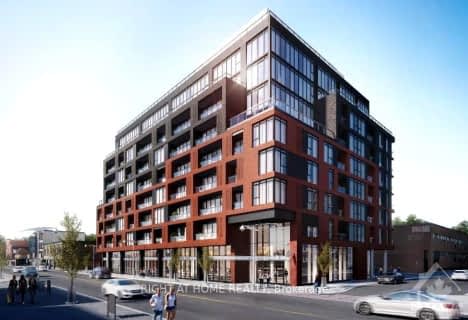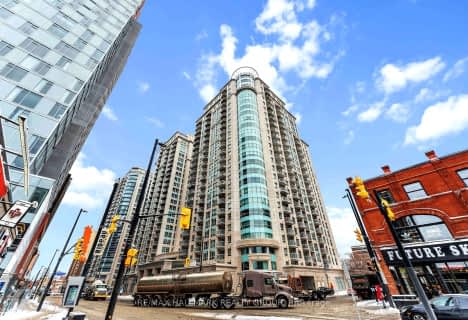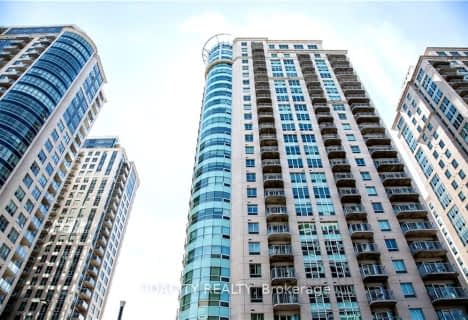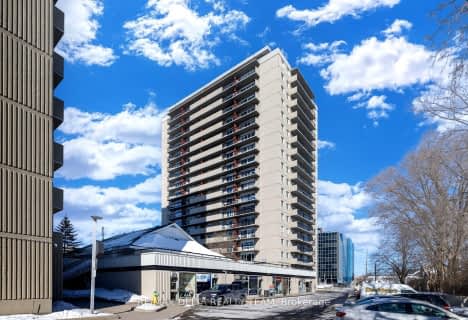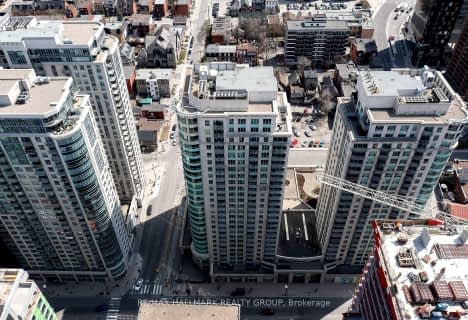Walker's Paradise
- Daily errands do not require a car.
Rider's Paradise
- Daily errands do not require a car.
Biker's Paradise
- Daily errands do not require a car.

Viscount Alexander Public School
Elementary: PublicÉcole élémentaire catholique Sainte-Anne
Elementary: CatholicYork Street Public School
Elementary: PublicElgin Street Public School
Elementary: PublicÉcole élémentaire publique De la Salle
Elementary: PublicÉcole élémentaire publique Francojeunesse
Elementary: PublicUrban Aboriginal Alternate High School
Secondary: PublicRichard Pfaff Secondary Alternate Site
Secondary: PublicImmaculata High School
Secondary: CatholicÉcole secondaire publique De La Salle
Secondary: PublicLisgar Collegiate Institute
Secondary: PublicGlebe Collegiate Institute
Secondary: Public-
Jules Morin Park
400 Clarence St E, Ottawa ON 0.83km -
Confederation Park
100 Elgin St (at Laurier Ave W), Ottawa ON K1P 5K8 0.73km -
Major's Hill Park
482 MacKenzie Ave (at Murray St), Ottawa ON K1N 8S7 0.68km
-
Banque Nationale du Canada
242 Rideau St (Cumberland), Ottawa ON K1N 0B7 0.1km -
Scotiabank
50 Rideau St (at/coin rue William St), Ottawa ON K1N 9J7 0.51km -
Cibc ATM
50 Rideau St, Ottawa ON K1N 9J7 0.43km
More about this building
View 195 Besserer Street, Ottawa- 2 bath
- 2 bed
- 700 sqft
301-10 James Street, Ottawa Centre, Ontario • K2P 1Y5 • 4103 - Ottawa Centre
- 2 bath
- 2 bed
- 1200 sqft
PH910-383 CUMBERLAND Street, Lower Town - Sandy Hill, Ontario • K1N 1J7 • 4001 - Lower Town/Byward Market
- 2 bath
- 2 bed
- 700 sqft
517-10 JAMES Street, Ottawa Centre, Ontario • K2P 1Y5 • 4103 - Ottawa Centre
- 3 bath
- 3 bed
- 700 sqft
01-736 Cooper Street, Ottawa Centre, Ontario • K1R 5J6 • 4102 - Ottawa Centre
- 2 bath
- 2 bed
- 900 sqft
508-200 Rideau Street, Lower Town - Sandy Hill, Ontario • K1N 5Y1 • 4003 - Sandy Hill
- 1 bath
- 2 bed
- 600 sqft
201-354 Gladstone Avenue, Ottawa Centre, Ontario • K2P 0R4 • 4103 - Ottawa Centre
- 2 bath
- 2 bed
- 900 sqft
1807-234 Rideau Street, Lower Town - Sandy Hill, Ontario • K1N 0A9 • 4003 - Sandy Hill
- 2 bath
- 2 bed
- 900 sqft
704-556 Laurier Avenue, Ottawa Centre, Ontario • K1R 7X2 • 4101 - Ottawa Centre
- 2 bath
- 2 bed
- 800 sqft
306-360 Deschâtelets Avenue, Glebe - Ottawa East and Area, Ontario • K1S 5Y1 • 4407 - Ottawa East
- 1 bath
- 2 bed
- 700 sqft
303-158A McArthur Avenue, Vanier and Kingsview Park, Ontario • K1L 8C9 • 3404 - Vanier
- 2 bath
- 2 bed
- 900 sqft
1707-556 Laurier Avenue West, Ottawa Centre, Ontario • K1R 7X2 • 4102 - Ottawa Centre
- 2 bath
- 2 bed
- 1000 sqft
1112-234 Rideau Street, Lower Town - Sandy Hill, Ontario • K1N 0A9 • 4001 - Lower Town/Byward Market
