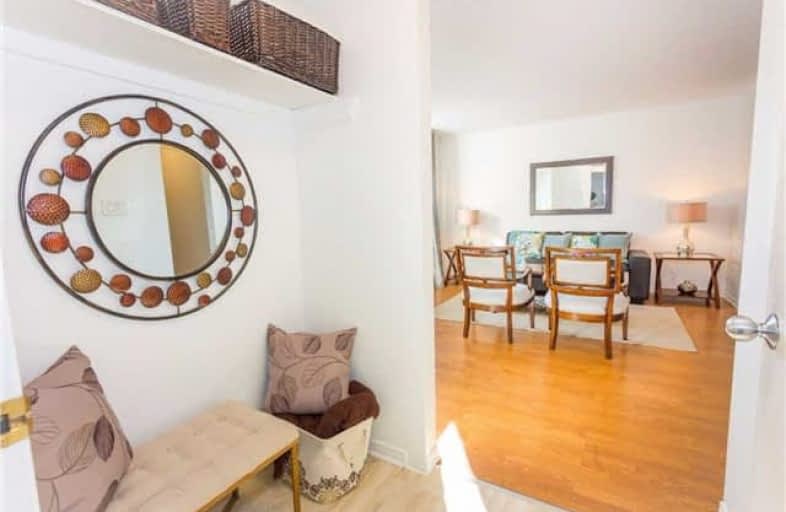
Arch Street Public School
Elementary: Public
1.02 km
St Luke (Ottawa) Elementary School
Elementary: Catholic
0.75 km
Hawthorne Public School
Elementary: Public
0.80 km
École élémentaire publique Marie-Curie
Elementary: Public
0.64 km
École élémentaire catholique Sainte-Geneviève
Elementary: Catholic
1.27 km
Vincent Massey Public School
Elementary: Public
1.10 km
École secondaire publique L'Alternative
Secondary: Public
2.04 km
Ottawa Technical Secondary School
Secondary: Public
3.80 km
Hillcrest High School
Secondary: Public
1.32 km
École secondaire des adultes Le Carrefour
Secondary: Public
2.03 km
École secondaire catholique Franco-Cité
Secondary: Catholic
1.52 km
Canterbury High School
Secondary: Public
1.30 km


