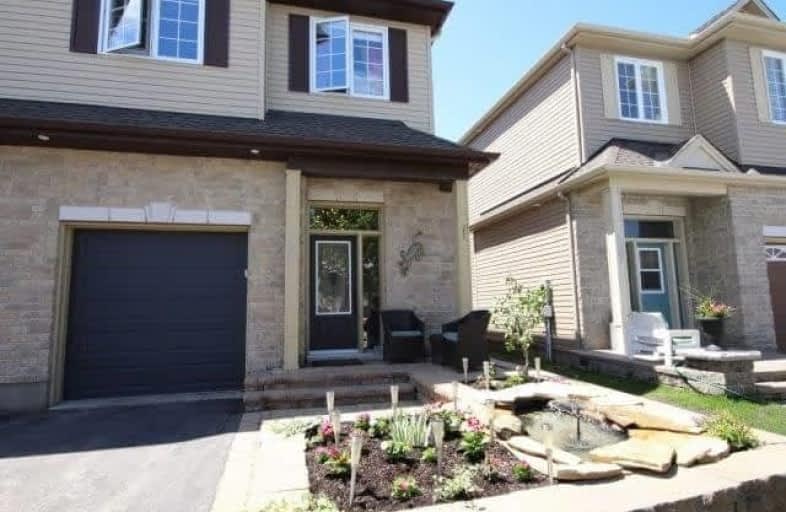Sold on May 30, 2018
Note: Property is not currently for sale or for rent.

-
Type: Semi-Detached
-
Style: 2-Storey
-
Size: 1500 sqft
-
Lot Size: 25.75 x 104.99 Feet
-
Age: 6-15 years
-
Taxes: $3,675 per year
-
Days on Site: 7 Days
-
Added: Sep 07, 2019 (1 week on market)
-
Updated:
-
Last Checked: 2 months ago
-
MLS®#: X4137416
-
Listed By: Comfree commonsense network, brokerage
Semi-Detached With 9 Ft Ceilings, Built In 2011. Features Include Open Concept, Freshly Painted, Stainless Steel Appliances & Brazilian Cherry Hard Wood. Good Sized Bedrooms & Convenient Second Floor Laundry. Master Boasts 4 Pc Ensuite With Separate Shower, Soaker Tub & Walk-In Closet. Lots Of Storage Space. Backyard Oasis Has Ample Outdoor Living Space With Deck, Gazebo & Heated Pool.
Property Details
Facts for 199 Harthill Way, Ottawa
Status
Days on Market: 7
Last Status: Sold
Sold Date: May 30, 2018
Closed Date: Aug 31, 2018
Expiry Date: Sep 22, 2018
Sold Price: $437,000
Unavailable Date: May 30, 2018
Input Date: May 23, 2018
Prior LSC: Listing with no contract changes
Property
Status: Sale
Property Type: Semi-Detached
Style: 2-Storey
Size (sq ft): 1500
Age: 6-15
Area: Ottawa
Community: Nepean
Availability Date: Flex
Inside
Bedrooms: 3
Bathrooms: 3
Kitchens: 1
Rooms: 6
Den/Family Room: Yes
Air Conditioning: Central Air
Fireplace: Yes
Laundry Level: Upper
Central Vacuum: N
Washrooms: 3
Building
Basement: Finished
Heat Type: Forced Air
Heat Source: Gas
Exterior: Brick Front
Exterior: Vinyl Siding
Water Supply: Municipal
Special Designation: Unknown
Parking
Driveway: Private
Garage Spaces: 1
Garage Type: Attached
Covered Parking Spaces: 2
Total Parking Spaces: 3
Fees
Tax Year: 2017
Tax Legal Description: Part Of Lot 47 Plan 4M-1419, Being Part 1 On Plan
Taxes: $3,675
Land
Cross Street: Follow Trans-Canada
Municipality District: Ottawa
Fronting On: West
Pool: Abv Grnd
Sewer: Sewers
Lot Depth: 104.99 Feet
Lot Frontage: 25.75 Feet
Acres: < .50
Rooms
Room details for 199 Harthill Way, Ottawa
| Type | Dimensions | Description |
|---|---|---|
| Dining Main | 3.25 x 3.23 | |
| Kitchen Main | 2.77 x 3.89 | |
| Living Main | 3.58 x 5.89 | |
| Master 2nd | 3.94 x 4.22 | |
| 2nd Br 2nd | 2.90 x 4.11 | |
| 3rd Br 2nd | 2.87 x 4.62 | |
| Family Bsmt | 4.11 x 5.89 |
| XXXXXXXX | XXX XX, XXXX |
XXXX XXX XXXX |
$XXX,XXX |
| XXX XX, XXXX |
XXXXXX XXX XXXX |
$XXX,XXX |
| XXXXXXXX XXXX | XXX XX, XXXX | $437,000 XXX XXXX |
| XXXXXXXX XXXXXX | XXX XX, XXXX | $423,000 XXX XXXX |

Half Moon Bay Public School
Elementary: PublicSt Elizabeth Ann Seton Elementary School
Elementary: CatholicSt Joseph Intermediate School
Elementary: CatholicBarrhaven Public School
Elementary: PublicJockvale Elementary School
Elementary: PublicMary Honeywell Elementary School
Elementary: PublicÉcole secondaire catholique Pierre-Savard
Secondary: CatholicSt Joseph High School
Secondary: CatholicSir Robert Borden High School
Secondary: PublicJohn McCrae Secondary School
Secondary: PublicMother Teresa High School
Secondary: CatholicLongfields Davidson Heights Secondary School
Secondary: Public

