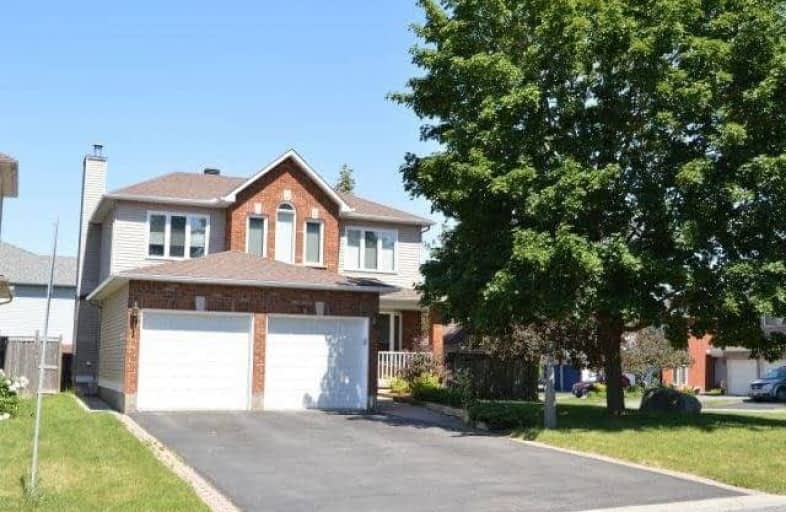Sold on Jun 03, 2017
Note: Property is not currently for sale or for rent.

-
Type: Detached
-
Style: 2-Storey
-
Size: 1500 sqft
-
Lot Size: 51.18 x 109.91 Feet
-
Age: 16-30 years
-
Taxes: $4,100 per year
-
Days on Site: 24 Days
-
Added: Sep 07, 2019 (3 weeks on market)
-
Updated:
-
Last Checked: 2 months ago
-
MLS®#: X3798341
-
Listed By: Comfree commonsense network, brokerage
3 Bedroom 2 1/2 Bath Single Family Home In Barrhaven On A Beautiful Court And Premium Lot. Home Features Hardwood And Ceramic Throughout. Main Floor Laundry Room, Living Room, Dining Room And Family Room With A Wood Burning Fire Place. Rear Yard With Fence And 2 Decks. Kitchen Has Been Updated. Large Master With Walk In Closet Newly Renovated En Suite. Double Drive Way With Room For 4 Parked Cars And Unspoiled Basement /Cold Storage.
Property Details
Facts for 2 Burnley Court, Ottawa
Status
Days on Market: 24
Last Status: Sold
Sold Date: Jun 03, 2017
Closed Date: Jul 14, 2017
Expiry Date: Nov 09, 2017
Sold Price: $422,000
Unavailable Date: Jun 03, 2017
Input Date: May 11, 2017
Property
Status: Sale
Property Type: Detached
Style: 2-Storey
Size (sq ft): 1500
Age: 16-30
Area: Ottawa
Community: Nepean
Availability Date: 30_60
Inside
Bedrooms: 3
Bathrooms: 3
Kitchens: 1
Rooms: 10
Den/Family Room: No
Air Conditioning: Central Air
Fireplace: Yes
Laundry Level: Main
Washrooms: 3
Building
Basement: Unfinished
Heat Type: Forced Air
Heat Source: Gas
Exterior: Alum Siding
Water Supply: Municipal
Special Designation: Unknown
Parking
Driveway: Private
Garage Spaces: 2
Garage Type: Attached
Covered Parking Spaces: 4
Total Parking Spaces: 6
Fees
Tax Year: 2016
Tax Legal Description: Part Of Lot 46 Plan 4M-869, Part 2 On Plan 4R-9481
Taxes: $4,100
Land
Cross Street: Grenadier
Municipality District: Ottawa
Fronting On: East
Pool: None
Sewer: Sewers
Lot Depth: 109.91 Feet
Lot Frontage: 51.18 Feet
Rooms
Room details for 2 Burnley Court, Ottawa
| Type | Dimensions | Description |
|---|---|---|
| Dining Main | 3.35 x 3.12 | |
| Breakfast Main | 3.48 x 3.18 | |
| Kitchen Main | 2.57 x 3.96 | |
| Living Main | 4.09 x 3.18 | |
| Master 2nd | 5.79 x 3.18 | |
| 2nd Br 2nd | 3.20 x 3.66 | |
| 3rd Br 2nd | 2.95 x 3.20 |
| XXXXXXXX | XXX XX, XXXX |
XXXX XXX XXXX |
$XXX,XXX |
| XXX XX, XXXX |
XXXXXX XXX XXXX |
$XXX,XXX |
| XXXXXXXX XXXX | XXX XX, XXXX | $422,000 XXX XXXX |
| XXXXXXXX XXXXXX | XXX XX, XXXX | $429,900 XXX XXXX |

St Luke (Nepean) Elementary School
Elementary: CatholicMonsignor Paul Baxter Elementary School
Elementary: CatholicSt Emily (Elementary) Separate School
Elementary: CatholicÉcole élémentaire publique Michaëlle-Jean
Elementary: PublicAdrienne Clarkson Elementary School
Elementary: PublicBerrigan Elementary School
Elementary: PublicÉcole secondaire catholique Pierre-Savard
Secondary: CatholicSt Joseph High School
Secondary: CatholicJohn McCrae Secondary School
Secondary: PublicMother Teresa High School
Secondary: CatholicSt. Francis Xavier (9-12) Catholic School
Secondary: CatholicLongfields Davidson Heights Secondary School
Secondary: Public

