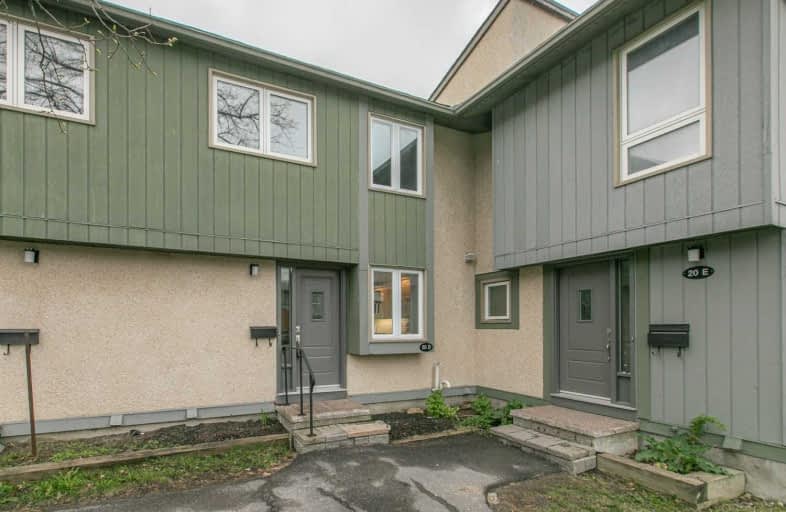Note: Property is not currently for sale or for rent.

-
Type: Att/Row/Twnhouse
-
Style: 2-Storey
-
Lot Size: 0 x 0 Feet
-
Age: No Data
-
Taxes: $2,386 per year
-
Days on Site: 66 Days
-
Added: May 14, 2021 (2 months on market)
-
Updated:
-
Last Checked: 2 months ago
-
MLS®#: X5235824
-
Listed By: Solid rock realty, brokerage
Attention First Time Buyers, Investors, Downsizers! Sought After Central Location, Updated Kitchen With Granite Counters And Upgraded White Cabinetry! Large Main Floor Windows In Living And Dining Area Allow For Tons Of Natural Light. 3 Spacious Bedrooms Upstairs - All 3 Great Sizes! Finished Basement Also Features A Full Bathroom And Office Area. The Cherry On Top Is The Fenced-In Backyard Connects Directly To Beautiful Open Field.
Extras
Which Connects Directly To Lovely Ncc Green Space & Walking/Bike Trails. Close To Transit, Algonquin College, Farmboy, Lcbo, Costco, Canadian Tire, Planet Fitness, Etc. Inclusions; Dishwasher, Dryer, Microwave, Refrigerator, Stove, Washer
Property Details
Facts for D-20 Benlea Drive, Ottawa
Status
Days on Market: 66
Last Status: Sold
Sold Date: Jul 19, 2021
Closed Date: Oct 01, 2021
Expiry Date: Jul 31, 2021
Sold Price: $380,000
Unavailable Date: Jul 19, 2021
Input Date: May 14, 2021
Property
Status: Sale
Property Type: Att/Row/Twnhouse
Style: 2-Storey
Area: Ottawa
Community: Nepean
Availability Date: Tbd
Inside
Bedrooms: 3
Bathrooms: 3
Kitchens: 1
Rooms: 8
Den/Family Room: No
Air Conditioning: Central Air
Fireplace: No
Washrooms: 3
Building
Basement: Finished
Basement 2: Full
Heat Type: Forced Air
Heat Source: Gas
Exterior: Stucco/Plaster
Exterior: Vinyl Siding
Water Supply: Municipal
Special Designation: Unknown
Parking
Driveway: Other
Garage Type: None
Covered Parking Spaces: 1
Total Parking Spaces: 1
Fees
Tax Year: 2020
Tax Legal Description: Unit 14, Level 1, Carleton Condominium Plan No. 11
Taxes: $2,386
Land
Cross Street: Woodfield/Benlea
Municipality District: Ottawa
Fronting On: South
Parcel Number: 151120014
Pool: None
Sewer: Sewers
Zoning: Residential
Additional Media
- Virtual Tour: http://natashafornieri.com/property/20d-benlea/
Rooms
Room details for D-20 Benlea Drive, Ottawa
| Type | Dimensions | Description |
|---|---|---|
| Living Main | 5.20 x 3.50 | |
| Dining Main | 3.00 x 3.20 | |
| Kitchen Main | 3.70 x 2.70 | |
| Master 2nd | 6.40 x 3.40 | |
| Br 2nd | 3.40 x 2.80 | |
| Br 2nd | 4.60 x 2.40 | |
| Rec Bsmt | - |
| XXXXXXXX | XXX XX, XXXX |
XXXX XXX XXXX |
$XXX,XXX |
| XXX XX, XXXX |
XXXXXX XXX XXXX |
$XXX,XXX |
| XXXXXXXX XXXX | XXX XX, XXXX | $380,000 XXX XXXX |
| XXXXXXXX XXXXXX | XXX XX, XXXX | $448,000 XXX XXXX |

Merivale Intermediate School
Elementary: PublicSt Monica Elementary School
Elementary: CatholicSt Gregory Elementary School
Elementary: CatholicManordale Public School
Elementary: PublicMeadowlands Public School
Elementary: PublicSir Winston Churchill Public School
Elementary: PublicElizabeth Wyn Wood Secondary Alternate
Secondary: PublicÉcole secondaire publique Omer-Deslauriers
Secondary: PublicSir Guy Carleton Secondary School
Secondary: PublicMerivale High School
Secondary: PublicSir Robert Borden High School
Secondary: PublicSt Pius X High School
Secondary: Catholic

