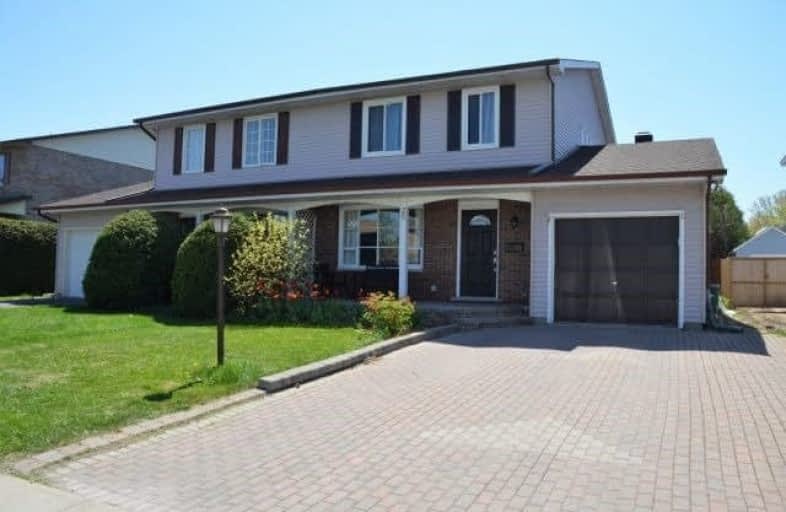Sold on May 28, 2018
Note: Property is not currently for sale or for rent.

-
Type: Semi-Detached
-
Style: 2-Storey
-
Size: 1500 sqft
-
Lot Size: 34.85 x 100 Feet
-
Age: 31-50 years
-
Taxes: $3,947 per year
-
Days on Site: 5 Days
-
Added: Sep 07, 2019 (5 days on market)
-
Updated:
-
Last Checked: 2 months ago
-
MLS®#: X4137383
-
Listed By: Comfree commonsense network, brokerage
Spacious & Bright 3 Bdrm+Den, 3 Bath Semi On A Quiet Street Steps To Parks, Schools & Bike Paths. Impeccably Maintained, Extensively Updated, Open Concept Layout! Modern Newer Kitchen W/Island, Convection Oven & Gas Range. Private Back Yard. 3 Bdrms Include Spacious Master Suite, 5 Pc Main/Cheater Ensuite. Finished Basement W/Large Rec Room, Den & Spa-Like 3 Pc Bath, Laundry Storage! Upgrades: Kitchen/Bsmnt/Bath '15, Paint '18.
Property Details
Facts for 20 Bertona Street, Ottawa
Status
Days on Market: 5
Last Status: Sold
Sold Date: May 28, 2018
Closed Date: Jul 16, 2018
Expiry Date: Sep 22, 2018
Sold Price: $425,000
Unavailable Date: May 28, 2018
Input Date: May 23, 2018
Property
Status: Sale
Property Type: Semi-Detached
Style: 2-Storey
Size (sq ft): 1500
Age: 31-50
Area: Ottawa
Community: Nepean
Availability Date: Flex
Inside
Bedrooms: 3
Bathrooms: 3
Kitchens: 1
Rooms: 8
Den/Family Room: Yes
Air Conditioning: Central Air
Fireplace: Yes
Laundry Level: Lower
Central Vacuum: N
Washrooms: 3
Building
Basement: Finished
Heat Type: Forced Air
Heat Source: Gas
Exterior: Alum Siding
Exterior: Brick
Water Supply: Municipal
Special Designation: Unknown
Parking
Driveway: Lane
Garage Spaces: 1
Garage Type: Attached
Covered Parking Spaces: 4
Total Parking Spaces: 5
Fees
Tax Year: 2017
Tax Legal Description: Pt Lt 334 Plan 645569, Pts 13 & 14 4R2680 Subject
Taxes: $3,947
Land
Cross Street: Knoxdale Road
Municipality District: Ottawa
Fronting On: West
Pool: None
Sewer: Sewers
Lot Depth: 100 Feet
Lot Frontage: 34.85 Feet
Acres: < .50
Rooms
Room details for 20 Bertona Street, Ottawa
| Type | Dimensions | Description |
|---|---|---|
| Dining Main | 3.66 x 2.74 | |
| Kitchen Main | 3.45 x 3.58 | |
| Family Main | 3.96 x 4.22 | |
| Living Main | 3.66 x 4.90 | |
| Master 2nd | 3.68 x 5.21 | |
| 2nd Br 2nd | 2.87 x 5.66 | |
| 3rd Br 2nd | 2.90 x 3.66 | |
| Den Bsmt | 2.74 x 3.66 | |
| Rec Bsmt | 4.70 x 7.19 |
| XXXXXXXX | XXX XX, XXXX |
XXXX XXX XXXX |
$XXX,XXX |
| XXX XX, XXXX |
XXXXXX XXX XXXX |
$XXX,XXX |
| XXXXXXXX XXXX | XXX XX, XXXX | $425,000 XXX XXXX |
| XXXXXXXX XXXXXX | XXX XX, XXXX | $419,900 XXX XXXX |

Sir Robert Borden Intermediate School
Elementary: PublicSt. John XXIII Elementary School
Elementary: CatholicBriargreen Public School
Elementary: PublicSt Gregory Elementary School
Elementary: CatholicManordale Public School
Elementary: PublicKnoxdale Public School
Elementary: PublicElizabeth Wyn Wood Secondary Alternate
Secondary: PublicSir Guy Carleton Secondary School
Secondary: PublicSt Paul High School
Secondary: CatholicMerivale High School
Secondary: PublicWoodroffe High School
Secondary: PublicSir Robert Borden High School
Secondary: Public

