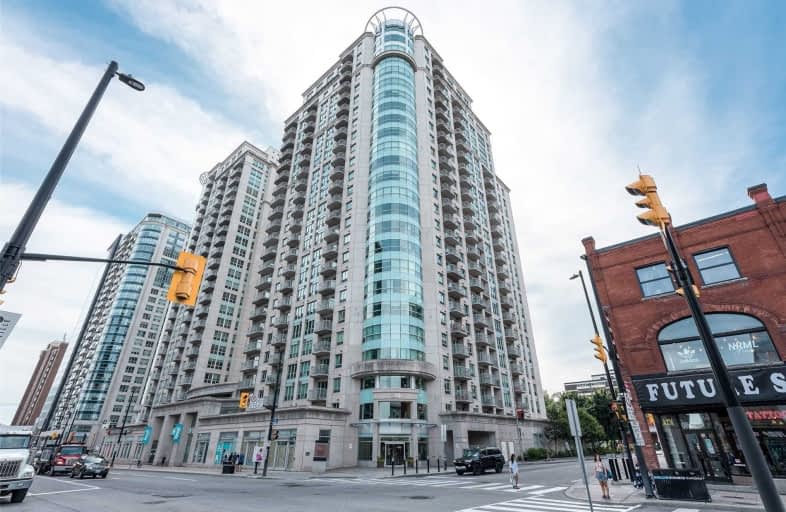Walker's Paradise
- Daily errands do not require a car.
Rider's Paradise
- Daily errands do not require a car.
Biker's Paradise
- Daily errands do not require a car.

Viscount Alexander Public School
Elementary: PublicÉcole élémentaire catholique Sainte-Anne
Elementary: CatholicYork Street Public School
Elementary: PublicElgin Street Public School
Elementary: PublicÉcole élémentaire publique De la Salle
Elementary: PublicÉcole élémentaire publique Francojeunesse
Elementary: PublicUrban Aboriginal Alternate High School
Secondary: PublicRichard Pfaff Secondary Alternate Site
Secondary: PublicImmaculata High School
Secondary: CatholicÉcole secondaire publique De La Salle
Secondary: PublicLisgar Collegiate Institute
Secondary: PublicGlebe Collegiate Institute
Secondary: Public-
Level One Game Pub
14 Waller Street, Ottawa, ON K1N 9C4 0.06km -
Mavericks
221 Rideau Street, Ottawa, ON K1N 5X8 0.06km -
Savanna Lounge
145 Besserer Street, Ottawa, ON K1N 6A7 0.08km
-
Level One Game Pub
14 Waller Street, Ottawa, ON K1N 9C4 0.06km -
Midnight's Mac & Grilled Cheese Cabin
221 Rideau Street, Ottawa, ON K1N 9M2 0.06km -
Second Cup
171 Rideau Street, Ottawa, ON K1N 9P1 0.08km
-
Pharmacie Desjardins Ltee
298 Dalhousie St, Ottawa, ON K1N 7E7 0.3km -
Shoppers Drug Mart
322 Rideau Street, Ottawa, ON K1N 5Y5 0.36km -
Shoppers Drug Mart
50 Rideau Street, Ottawa, ON K1N 9J7 0.43km
-
Pizza Hut
195 Rideau Street, Ottawa, ON K1N 5X8 0.04km -
Sushi Village
217 Rideau Street, Ottawa, ON K1N 0.06km -
Sugar Marmalade
180 Rideau Street, Ottawa, ON K1N 5X6 0.05km
-
ByWard Market
55 Byward Market Square, Ottawa, ON K1N 9C3 0.3km -
Rideau Centre
50 Rideau Street, Ottawa, ON K1N 9J7 0.37km -
Sparks Street Mall
35 O'connor Street, Ottawa, ON K1P 5M4 1.04km
-
Grocery G3
399b Dalhousie Street, Ottawa, ON K1N 9K4 0.09km -
Byward Market News
55 ByWard Market Sq, Ottawa, ON K1N 9C3 0.32km -
ZUPS ByWard Poutinerie + Grocery
55 Byward Market Square, Unit 8 and 10, Ottawa, ON K1N 9C3 0.32km
-
LCBO
275 Rideau Street, Ottawa, ON K1N 5Y3 0.21km -
LCBO
Inside Rideau Centre, 50 Rideau Street, Ottawa, ON K1N 9J7 0.38km -
LCBO
22 Isabella St, Ottawa, ON K1S 1V4 1.88km
-
Petro-Canada
292 Rideau Street, Ottawa, ON K1N 5Y4 0.28km -
Circle K
210 Laurier Avenue E, Ottawa, ON K1N 6P2 0.58km -
Superior Heating and Cooling
Ottawa, ON 24.08km
-
Ottawa Little Theatre
400 King Edward Ave, Ottawa, ON K1N 7M7 0.25km -
Bytowne Cinema
325 Rideau St, Ottawa, ON K1N 5Y4 0.36km -
Koreandrama
Ottawa, ON 0.95km
-
Ottawa Public Library / Bibliothèque publique d'Ottawa
120 Metcalfe Street, Ottawa, ON K1P 5M2 0.98km -
Library and Archives Canada
395 Wellington St, Ottawa, ON K1A 0N4 1.64km -
Ottawa Public Library
380 Springfield Rd, Rockcliffe, ON K1M 0K7 2.7km
-
Elisabeth Bruyere Hospital
43 Bruyère Street, Ottawa, ON K1N 5C7 0.81km -
L'Hopital D'ottawa Riverside Campus
1967 Riverside Dr, Ottawa, ON K1H 7W9 3.77km -
CHEO
401 Smyth Road, Ottawa, ON K1H 8L1 4.21km
-
Major's Hill Park
482 MacKenzie Ave (at Murray St), Ottawa ON K1N 8S7 0.56km -
Jack Purcell Dog Park
btwn Frank & Waverley, Ottawa ON 1.39km -
Riverain Park
400 N River Rd, Ottawa ON 1.55km
-
CIBC
98 George St, Ottawa ON K1N 5W2 0.17km -
CIBC
41 Rideau St (at Sussex Dr), Ottawa ON K1N 5W8 0.42km -
RBC
90 Sparks St (at Metcalfe St.), Ottawa ON K1P 5B4 0.8km
More about this building
View 200 Rideau Street, Ottawa- 2 bath
- 2 bed
- 1000 sqft
502-290 Powell Avenue, Dows Lake - Civic Hospital and Area, Ontario • K1S 5T3 • 4502 - West Centre Town
- 2 bath
- 2 bed
- 800 sqft
501-150 GREENFIELD Avenue, Glebe - Ottawa East and Area, Ontario • K1S 5W6 • 4408 - Ottawa East
- 2 bath
- 2 bed
- 900 sqft
2009-179 METCALFE Street, Ottawa Centre, Ontario • K2P 1P7 • 4102 - Ottawa Centre
- — bath
- — bed
- — sqft
610-235 Kent Street, Ottawa Centre, Ontario • K2P 1Z9 • 4102 - Ottawa Centre
- 1 bath
- 2 bed
- 900 sqft
201-400 MCLEOD Street, Ottawa Centre, Ontario • K2P 1A6 • 4103 - Ottawa Centre
- 2 bath
- 2 bed
- 1000 sqft
311-950 Marguerite Avenue, Overbrook - Castleheights and Area, Ontario • K1K 3T8 • 3501 - Overbrook
- 2 bath
- 2 bed
- 1200 sqft
407-1500 Riverside Drive, Alta Vista and Area, Ontario • K1G 4J4 • 3602 - Riverview Park
- 2 bath
- 2 bed
- 700 sqft
407-429 Kent Street, Ottawa Centre, Ontario • K2P 1B5 • 4103 - Ottawa Centre
- 1 bath
- 2 bed
- 700 sqft
1002-85 Bronson Avenue, Ottawa Centre, Ontario • K1R 6G7 • 4101 - Ottawa Centre
- 2 bath
- 2 bed
- 800 sqft
905-238 Besserer Street, Lower Town - Sandy Hill, Ontario • K1N 6B1 • 4003 - Sandy Hill
- 2 bath
- 2 bed
- 900 sqft
408-200 Rideau Street, Lower Town - Sandy Hill, Ontario • K1N 5Y1 • 4003 - Sandy Hill
- 2 bath
- 2 bed
- 1000 sqft
404-40 Arthur Street, West Centre Town, Ontario • K1R 7T5 • 4205 - West Centre Town














