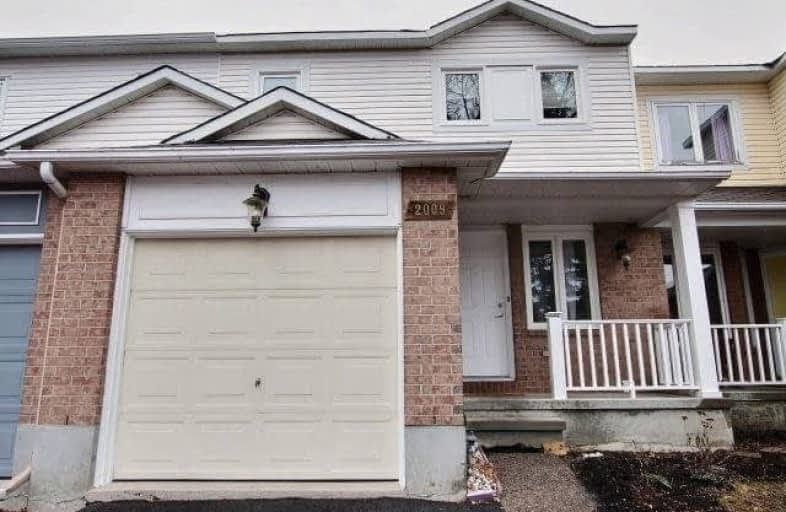Sold on May 05, 2018
Note: Property is not currently for sale or for rent.

-
Type: Att/Row/Twnhouse
-
Style: 2-Storey
-
Size: 1100 sqft
-
Lot Size: 21 x 107.97 Feet
-
Age: 16-30 years
-
Taxes: $2,626 per year
-
Days on Site: 22 Days
-
Added: Sep 07, 2019 (3 weeks on market)
-
Updated:
-
Last Checked: 2 months ago
-
MLS®#: X4096197
-
Listed By: Comfree commonsense network, brokerage
Perfect Starter Home. Comfortable, Lovingly Well Maintained & Move-In Ready?townhouse In Prime Location In A Great Family Area Surrounded By Schools, Parks, Shopping, Transit & Restaurants All Within Walking Distance. Most Important, Has New Shingles (Fall 2017), New Furnace (Fall 2017), New Pcv Windows (Summer 2017). Freshly Painted (2017). Updated Water Saver Toilets & Light Fixtures (Dinning Room & Kitchen). Mb Has New Led Pot Lights W/Remote
Property Details
Facts for 2009 Sunland Drive, Ottawa
Status
Days on Market: 22
Last Status: Sold
Sold Date: May 05, 2018
Closed Date: Jul 12, 2018
Expiry Date: Aug 12, 2018
Sold Price: $281,000
Unavailable Date: May 05, 2018
Input Date: Apr 13, 2018
Property
Status: Sale
Property Type: Att/Row/Twnhouse
Style: 2-Storey
Size (sq ft): 1100
Age: 16-30
Area: Ottawa
Community: Cumberland
Availability Date: Flex
Inside
Bedrooms: 3
Bathrooms: 2
Kitchens: 1
Rooms: 8
Den/Family Room: Yes
Air Conditioning: None
Fireplace: No
Laundry Level: Lower
Central Vacuum: N
Washrooms: 2
Building
Basement: Finished
Heat Type: Forced Air
Heat Source: Gas
Exterior: Brick
Exterior: Vinyl Siding
Water Supply: Municipal
Special Designation: Unknown
Parking
Driveway: Lane
Garage Spaces: 1
Garage Type: Attached
Covered Parking Spaces: 2
Total Parking Spaces: 3
Fees
Tax Year: 2018
Tax Legal Description: Pcl 5-4, Sec 4M-857 ; Pt Blk 5, Pl 4M-857 , Part 5
Taxes: $2,626
Land
Cross Street: Tenth Line South, Tu
Municipality District: Ottawa
Fronting On: East
Pool: None
Sewer: Sewers
Lot Depth: 107.97 Feet
Lot Frontage: 21 Feet
Acres: < .50
Rooms
Room details for 2009 Sunland Drive, Ottawa
| Type | Dimensions | Description |
|---|---|---|
| Dining Main | 2.62 x 2.77 | |
| Kitchen Main | 2.95 x 2.97 | |
| Living Main | 2.97 x 3.20 | |
| Master 2nd | 2.97 x 4.50 | |
| 2nd Br 2nd | 2.67 x 3.18 | |
| 3rd Br 2nd | 2.64 x 2.95 | |
| Family Bsmt | 2.97 x 5.41 |
| XXXXXXXX | XXX XX, XXXX |
XXXX XXX XXXX |
$XXX,XXX |
| XXX XX, XXXX |
XXXXXX XXX XXXX |
$XXX,XXX |
| XXXXXXXX XXXX | XXX XX, XXXX | $281,000 XXX XXXX |
| XXXXXXXX XXXXXX | XXX XX, XXXX | $299,900 XXX XXXX |

St Clare Elementary School
Elementary: CatholicSt Francis of Assisi Elementary School
Elementary: CatholicÉcole élémentaire publique Jeanne-Sauvé
Elementary: PublicÉcole élémentaire catholique Arc-en-ciel
Elementary: CatholicÉcole élémentaire catholique Des Pionniers
Elementary: CatholicSt Peter Intermediate School
Elementary: CatholicÉcole secondaire catholique Mer Bleue
Secondary: CatholicÉcole secondaire publique Gisèle-Lalonde
Secondary: PublicÉcole secondaire catholique Garneau
Secondary: CatholicÉcole secondaire catholique Béatrice-Desloges
Secondary: CatholicSir Wilfrid Laurier Secondary School
Secondary: PublicSt Peter High School
Secondary: Catholic

