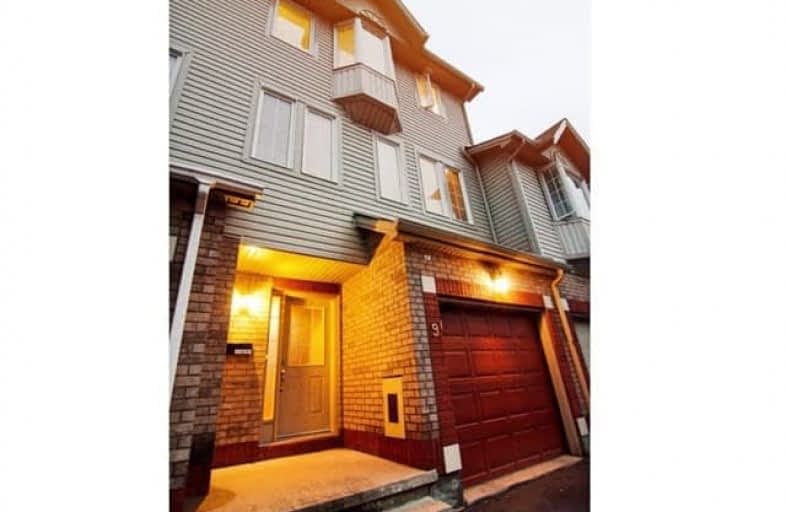Sold on Jun 15, 2017
Note: Property is not currently for sale or for rent.

-
Type: Att/Row/Twnhouse
-
Style: 3-Storey
-
Size: 1500 sqft
-
Lot Size: 18.5 x 89.76 Feet
-
Age: 6-15 years
-
Taxes: $4,220 per year
-
Days on Site: 6 Days
-
Added: Sep 07, 2019 (6 days on market)
-
Updated:
-
Last Checked: 2 months ago
-
MLS®#: X3837037
-
Listed By: Comfree commonsense network, brokerage
3 Storey+Unfinished Basement Freehold Townhome ,10Min Drive Downtown, 10Min Walk To Hospital/Transitway/Trainyards Shopping Granite Countertops & Hardwood,3Bd/3.5Ba -Master Vaulted Ceilings, Walk In Closet, Ensuite + Soaker Tub -1st Floor Large Family Room, Kitchen + Balcony, Powder Room & Lg Frontload W&D,Main Floor Office/Bd + Gas Fireplace & Full Bath,Attached Garage + 2 Extra Parking Spots,Shingles/Renovations In 2013,Furnish Negotiable.
Property Details
Facts for 09-201 Station Boulevard, Ottawa
Status
Days on Market: 6
Last Status: Sold
Sold Date: Jun 15, 2017
Closed Date: Aug 15, 2017
Expiry Date: Dec 08, 2017
Sold Price: $463,500
Unavailable Date: Jun 15, 2017
Input Date: Jun 10, 2017
Property
Status: Sale
Property Type: Att/Row/Twnhouse
Style: 3-Storey
Size (sq ft): 1500
Age: 6-15
Area: Ottawa
Community: Ottawa
Availability Date: Flex
Inside
Bedrooms: 3
Bathrooms: 4
Kitchens: 1
Rooms: 12
Den/Family Room: Yes
Air Conditioning: Central Air
Fireplace: Yes
Laundry Level: Upper
Central Vacuum: Y
Washrooms: 4
Building
Basement: Unfinished
Heat Type: Forced Air
Heat Source: Gas
Exterior: Brick Front
Water Supply: Municipal
Special Designation: Unknown
Parking
Driveway: Lane
Garage Spaces: 1
Garage Type: Attached
Covered Parking Spaces: 2
Total Parking Spaces: 3
Fees
Tax Year: 2017
Tax Legal Description: Part Of Lots 4, 5 And 6 On 4M1080, Being Part 11 O
Taxes: $4,220
Land
Cross Street: Industrial To Neighb
Municipality District: Ottawa
Fronting On: East
Pool: None
Sewer: Sewers
Lot Depth: 89.76 Feet
Lot Frontage: 18.5 Feet
Rooms
Room details for 09-201 Station Boulevard, Ottawa
| Type | Dimensions | Description |
|---|---|---|
| Family Main | 5.38 x 3.25 | |
| Dining 2nd | 1.85 x 2.87 | |
| Kitchen 2nd | 3.28 x 3.53 | |
| Laundry 2nd | 1.52 x 1.65 | |
| Living 2nd | 5.38 x 5.38 | |
| Master 3rd | 3.51 x 4.95 | |
| 2nd Br 3rd | 2.64 x 3.89 | |
| 3rd Br 3rd | 2.57 x 4.14 |
| XXXXXXXX | XXX XX, XXXX |
XXXX XXX XXXX |
$XXX,XXX |
| XXX XX, XXXX |
XXXXXX XXX XXXX |
$XXX,XXX |
| XXXXXXXX XXXX | XXX XX, XXXX | $463,500 XXX XXXX |
| XXXXXXXX XXXXXX | XXX XX, XXXX | $469,900 XXX XXXX |

Ottawa Children's Treatment Centre School
Elementary: HospitalRiverview Alternative School
Elementary: PublicQueen Mary Street Public School
Elementary: PublicÉcole intermédiaire catholique Franco-Cité
Elementary: CatholicPleasant Park Public School
Elementary: PublicVincent Massey Public School
Elementary: PublicOttawa Technical Secondary School
Secondary: PublicHillcrest High School
Secondary: PublicImmaculata High School
Secondary: CatholicÉcole secondaire catholique Franco-Cité
Secondary: CatholicSt Patrick's High School
Secondary: CatholicCanterbury High School
Secondary: Public

