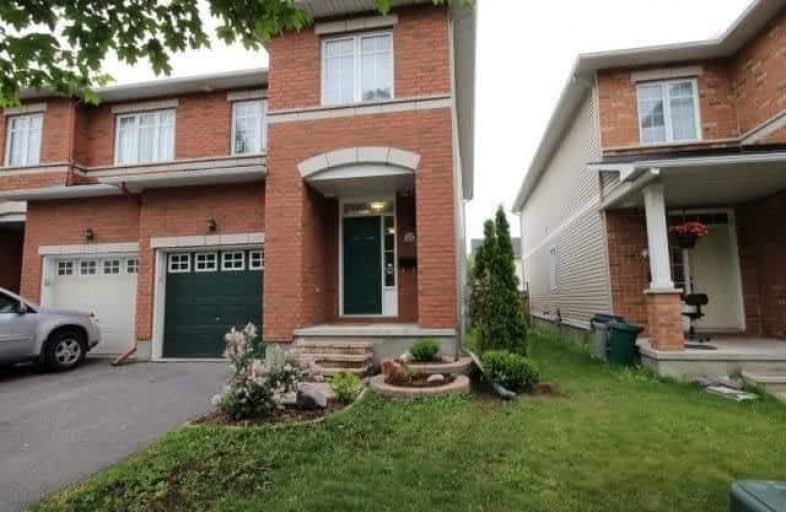Sold on Jun 23, 2017
Note: Property is not currently for sale or for rent.

-
Type: Att/Row/Twnhouse
-
Style: 2-Storey
-
Size: 1500 sqft
-
Lot Size: 24.97 x 98.08 Feet
-
Age: 6-15 years
-
Taxes: $3,386 per year
-
Days on Site: 4 Days
-
Added: Sep 07, 2019 (4 days on market)
-
Updated:
-
Last Checked: 2 months ago
-
MLS®#: X3846801
-
Listed By: Comfree commonsense network, brokerage
Pristine + Beautifully Upgraded, This Richcraft End Unit Is The Very Popular Charleston Plan. As You Step Into The Foyer, Note The Brazilian Cherry Hardwood Flooring. The Kitchen + Eating Area Are Upgraded With: Granite Counter Tops; Backsplash; Ceramic Tiles + Potlights. Three Good Sized Bedrooms, Two Full Bathrooms + Laundry Room Are On The Second Level. Gas Fireplace On Lower Level!
Property Details
Facts for 202 Deercroft Avenue, Ottawa
Status
Days on Market: 4
Last Status: Sold
Sold Date: Jun 23, 2017
Closed Date: Jul 19, 2017
Expiry Date: Dec 18, 2017
Sold Price: $344,000
Unavailable Date: Jun 23, 2017
Input Date: Jun 19, 2017
Prior LSC: Listing with no contract changes
Property
Status: Sale
Property Type: Att/Row/Twnhouse
Style: 2-Storey
Size (sq ft): 1500
Age: 6-15
Area: Ottawa
Community: Nepean
Availability Date: Immed
Inside
Bedrooms: 3
Bathrooms: 3
Kitchens: 1
Rooms: 10
Den/Family Room: Yes
Air Conditioning: Central Air
Fireplace: Yes
Laundry Level: Upper
Washrooms: 3
Building
Basement: Finished
Heat Type: Forced Air
Heat Source: Gas
Exterior: Brick
Water Supply: Municipal
Special Designation: Unknown
Parking
Driveway: Private
Garage Spaces: 1
Garage Type: Attached
Covered Parking Spaces: 1
Total Parking Spaces: 2
Fees
Tax Year: 2017
Tax Legal Description: Part Of Block 95, Plan 4M1178, Being Parts 11 And
Taxes: $3,386
Land
Cross Street: Greenbank Rd & Stran
Municipality District: Ottawa
Fronting On: North
Pool: None
Sewer: Sewers
Lot Depth: 98.08 Feet
Lot Frontage: 24.97 Feet
Rooms
Room details for 202 Deercroft Avenue, Ottawa
| Type | Dimensions | Description |
|---|---|---|
| Dining Main | 2.57 x 3.30 | |
| Breakfast Main | 2.84 x 3.10 | |
| Kitchen Main | 2.62 x 3.66 | |
| Living Main | 3.20 x 4.88 | |
| Master 2nd | 3.63 x 4.47 | |
| 2nd Br 2nd | 2.87 x 4.19 | |
| 3rd Br 2nd | 2.87 x 4.19 | |
| Family Bsmt | 3.33 x 4.72 |
| XXXXXXXX | XXX XX, XXXX |
XXXX XXX XXXX |
$XXX,XXX |
| XXX XX, XXXX |
XXXXXX XXX XXXX |
$XXX,XXX |
| XXXXXXXX XXXX | XXX XX, XXXX | $344,000 XXX XXXX |
| XXXXXXXX XXXXXX | XXX XX, XXXX | $351,800 XXX XXXX |

École intermédiaire catholique Pierre-Savard
Elementary: CatholicÉcole élémentaire catholique Jean-Robert-Gauthier
Elementary: CatholicMother Teresa Catholic Intermediate School
Elementary: CatholicChapman Mills Elementary School
Elementary: PublicLongfields Davidson Heights Intermediate School
Elementary: PublicBerrigan Elementary School
Elementary: PublicÉcole secondaire catholique Pierre-Savard
Secondary: CatholicMerivale High School
Secondary: PublicSt Joseph High School
Secondary: CatholicJohn McCrae Secondary School
Secondary: PublicMother Teresa High School
Secondary: CatholicLongfields Davidson Heights Secondary School
Secondary: Public

