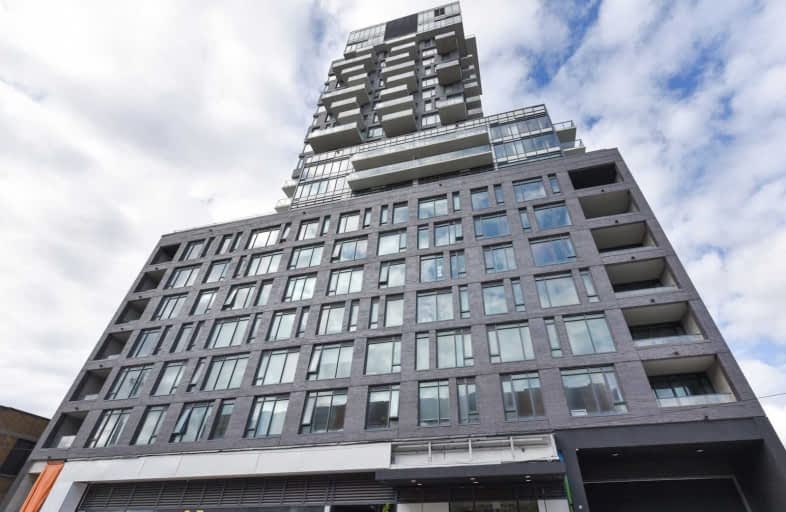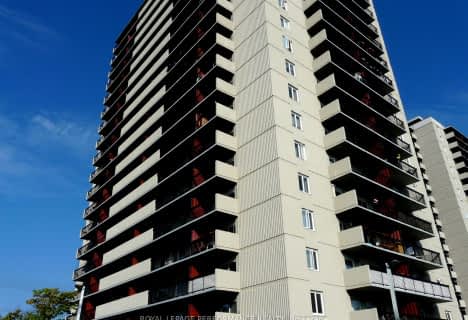Walker's Paradise
- Daily errands do not require a car.
Good Transit
- Some errands can be accomplished by public transportation.
Biker's Paradise
- Daily errands do not require a car.

First Avenue Public School
Elementary: PublicCorpus Christi Catholic Elementary School
Elementary: CatholicElgin Street Public School
Elementary: PublicImmaculata Intermediate School
Elementary: CatholicGlashan Public School
Elementary: PublicMutchmor Public School
Elementary: PublicUrban Aboriginal Alternate High School
Secondary: PublicRichard Pfaff Secondary Alternate Site
Secondary: PublicImmaculata High School
Secondary: CatholicLisgar Collegiate Institute
Secondary: PublicAdult High School
Secondary: PublicGlebe Collegiate Institute
Secondary: Public-
Central Park
Ottawa ON 0.35km -
Patterson Park
Ottawa ON 0.44km -
Jack Purcell Dog Park
btwn Frank & Waverley, Ottawa ON 0.57km
-
Comtech Fire Credit Union
363 Bank St, Ottawa ON K2P 1X9 0.56km -
TD Canada Trust ATM
180 Kent St, Ottawa ON K1P 0B6 1.2km -
CIBC
119 Sparks St (btwn Metcalfe and O'Connor), Ottawa ON K1P 5B5 1.5km
More about this building
View 203 Catherine Street, Ottawa- 1 bath
- 1 bed
- 600 sqft
1203-195 BESSERER Street, Lower Town - Sandy Hill, Ontario • K1N 0B6 • 4003 - Sandy Hill
- 1 bath
- 1 bed
- 500 sqft
407-245 KENT Street, Ottawa Centre, Ontario • K2P 0A5 • 4102 - Ottawa Centre
- 1 bath
- 1 bed
- 600 sqft
202-203 Catherine Street, Ottawa Centre, Ontario • K2P 1J5 • 4103 - Ottawa Centre
- 2 bath
- 2 bed
- 800 sqft
501-150 GREENFIELD Avenue, Glebe - Ottawa East and Area, Ontario • K1S 5W6 • 4408 - Ottawa East
- 1 bath
- 1 bed
- 600 sqft
109-950 Marguerite Avenue, Overbrook - Castleheights and Area, Ontario • K1K 3T8 • 3501 - Overbrook
- 2 bath
- 2 bed
- 700 sqft
407-429 Kent Street, Ottawa Centre, Ontario • K2P 1B5 • 4103 - Ottawa Centre
- 1 bath
- 1 bed
- 500 sqft
2101-199 Kent Street, Ottawa Centre, Ontario • K2P 2K8 • 4102 - Ottawa Centre
- 1 bath
- 1 bed
511-560 Rideau Street, Lower Town - Sandy Hill, Ontario • K1N 0G3 • 4003 - Sandy Hill
- 1 bath
- 2 bed
- 700 sqft
1505-158C Mcarthur Avenue, Vanier and Kingsview Park, Ontario • K1L 8E7 • 3404 - Vanier
- 1 bath
- 1 bed
- 500 sqft
2005-20 Daly Avenue, Lower Town - Sandy Hill, Ontario • K1N 0C6 • 4003 - Sandy Hill
- 1 bath
- 2 bed
- 900 sqft
503-470 Laurier Avenue West, Ottawa Centre, Ontario • K1R 7W9 • 4102 - Ottawa Centre
- 2 bath
- 2 bed
- 1000 sqft
404-40 Arthur Street, West Centre Town, Ontario • K1R 7T5 • 4205 - West Centre Town














