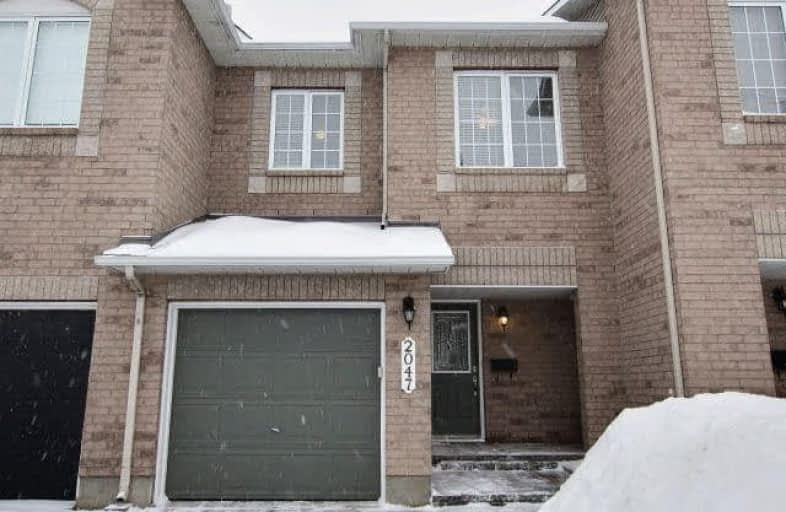Sold on Feb 08, 2018
Note: Property is not currently for sale or for rent.

-
Type: Att/Row/Twnhouse
-
Style: 2-Storey
-
Size: 1100 sqft
-
Lot Size: 20.51 x 95.8 Feet
-
Age: 16-30 years
-
Taxes: $3,167 per year
-
Days on Site: 3 Days
-
Added: Sep 07, 2019 (3 days on market)
-
Updated:
-
Last Checked: 2 months ago
-
MLS®#: X4035879
-
Listed By: Comfree commonsense network, brokerage
Beautiful 3 Bedroom 2.5 Bathroom Home Located In A Quiet And Established Neighbourhood In The Heart Of Orleans. Home Boasts Quality Hardwood, Ceramic And Vinyl Floors, With Upgraded Appliances And Finishes Throughout. All Window Coverings, Washer, Dryer, Fridge, Stove, And Dishwasher Included, Other Select Furniture Items Can Be Negotiated As Inclusions If Desired.
Property Details
Facts for 2047 Dorima Street, Ottawa
Status
Days on Market: 3
Last Status: Sold
Sold Date: Feb 08, 2018
Closed Date: Mar 29, 2018
Expiry Date: Jun 04, 2018
Sold Price: $327,500
Unavailable Date: Feb 08, 2018
Input Date: Feb 05, 2018
Prior LSC: Sold
Property
Status: Sale
Property Type: Att/Row/Twnhouse
Style: 2-Storey
Size (sq ft): 1100
Age: 16-30
Area: Ottawa
Community: Ottawa
Availability Date: Flex
Inside
Bedrooms: 3
Bathrooms: 3
Kitchens: 1
Rooms: 9
Den/Family Room: Yes
Air Conditioning: Central Air
Fireplace: Yes
Laundry Level: Lower
Central Vacuum: Y
Washrooms: 3
Building
Basement: Finished
Heat Type: Forced Air
Heat Source: Gas
Exterior: Brick
Exterior: Vinyl Siding
Water Supply: Municipal
Special Designation: Unknown
Parking
Driveway: Lane
Garage Spaces: 1
Garage Type: Attached
Covered Parking Spaces: 2
Total Parking Spaces: 3
Fees
Tax Year: 2017
Tax Legal Description: Part Block 120 Plan 4M1088, Parts 3 And 4 Plan 4R1
Taxes: $3,167
Land
Cross Street: Tenth Line
Municipality District: Ottawa
Fronting On: East
Pool: None
Sewer: Sewers
Lot Depth: 95.8 Feet
Lot Frontage: 20.51 Feet
Acres: < .50
Rooms
Room details for 2047 Dorima Street, Ottawa
| Type | Dimensions | Description |
|---|---|---|
| Dining Main | 3.51 x 2.34 | |
| Kitchen Main | 2.97 x 3.51 | |
| Living Main | 3.56 x 5.49 | |
| Master 2nd | 3.99 x 4.72 | |
| 2nd Br 2nd | 3.71 x 2.87 | |
| 3rd Br 2nd | 2.90 x 3.89 | |
| Family Bsmt | 6.63 x 3.73 |
| XXXXXXXX | XXX XX, XXXX |
XXXX XXX XXXX |
$XXX,XXX |
| XXX XX, XXXX |
XXXXXX XXX XXXX |
$XXX,XXX |
| XXXXXXXX XXXX | XXX XX, XXXX | $327,500 XXX XXXX |
| XXXXXXXX XXXXXX | XXX XX, XXXX | $329,900 XXX XXXX |

École élémentaire catholique Notre-Place
Elementary: CatholicSt. Dominic Catholic Elementary School
Elementary: CatholicSt Clare Elementary School
Elementary: CatholicÉcole élémentaire publique Jeanne-Sauvé
Elementary: PublicÉcole élémentaire catholique Des Pionniers
Elementary: CatholicSt Peter Intermediate School
Elementary: CatholicÉcole secondaire catholique Mer Bleue
Secondary: CatholicÉcole secondaire publique Gisèle-Lalonde
Secondary: PublicÉcole secondaire catholique Garneau
Secondary: CatholicÉcole secondaire catholique Béatrice-Desloges
Secondary: CatholicSir Wilfrid Laurier Secondary School
Secondary: PublicSt Peter High School
Secondary: Catholic

