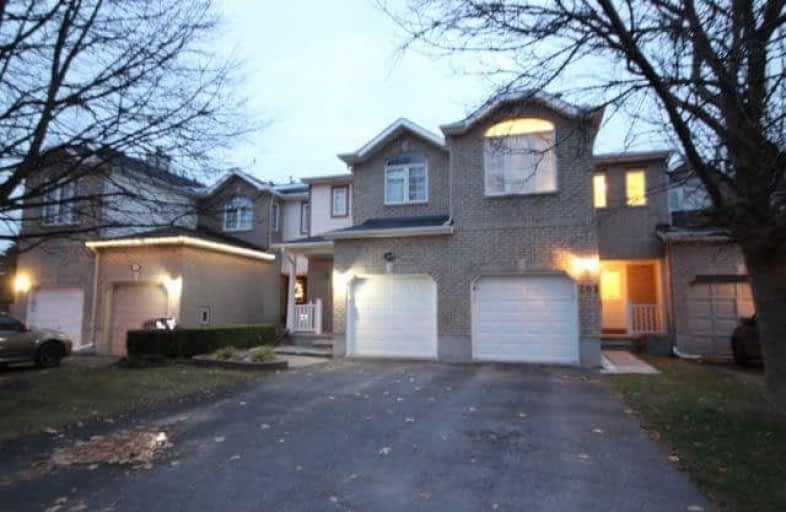Sold on Feb 02, 2018
Note: Property is not currently for sale or for rent.

-
Type: Att/Row/Twnhouse
-
Style: 2-Storey
-
Size: 2000 sqft
-
Lot Size: 19.01 x 123 Feet
-
Age: 16-30 years
-
Taxes: $3,940 per year
-
Days on Site: 72 Days
-
Added: Sep 07, 2019 (2 months on market)
-
Updated:
-
Last Checked: 2 months ago
-
MLS®#: X3991479
-
Listed By: Comfree commonsense network, brokerage
Beautifully Maintained 2 Storey Freehold Townhome In The Highly Sought-After Neighbourhood Of Centrepointe. Spacious 3 Bedroom Home Offers Three Floors Of Finished Living Space- There Will Never Be A Problem Finding Some Peace And Quite Here. A Large Bright Family Room (Loft) With A Cathedral Ceiling, Oak Hardwood Throughout And A Beautiful Gas Fireplace Along With A Professionally Finished Basement
Property Details
Facts for 205 Thornbury Crescent, Ottawa
Status
Days on Market: 72
Last Status: Sold
Sold Date: Feb 02, 2018
Closed Date: Apr 02, 2018
Expiry Date: May 21, 2018
Sold Price: $430,000
Unavailable Date: Feb 02, 2018
Input Date: Nov 22, 2017
Property
Status: Sale
Property Type: Att/Row/Twnhouse
Style: 2-Storey
Size (sq ft): 2000
Age: 16-30
Area: Ottawa
Community: Nepean
Availability Date: Flex
Inside
Bedrooms: 3
Bathrooms: 3
Kitchens: 1
Rooms: 10
Den/Family Room: Yes
Air Conditioning: Central Air
Fireplace: Yes
Laundry Level: Lower
Central Vacuum: Y
Washrooms: 3
Building
Basement: Finished
Heat Type: Forced Air
Heat Source: Gas
Exterior: Brick Front
Water Supply: Municipal
Special Designation: Unknown
Parking
Driveway: Lane
Garage Spaces: 1
Garage Type: Attached
Covered Parking Spaces: 2
Total Parking Spaces: 3
Fees
Tax Year: 2017
Tax Legal Description: Part Block 12 Plan 4M874, Parts 3 And 4 4R10555, N
Taxes: $3,940
Land
Cross Street: Hemingwood And Thorn
Municipality District: Ottawa
Fronting On: West
Pool: None
Sewer: Sewers
Lot Depth: 123 Feet
Lot Frontage: 19.01 Feet
Rooms
Room details for 205 Thornbury Crescent, Ottawa
| Type | Dimensions | Description |
|---|---|---|
| Dining Main | 3.07 x 3.28 | |
| Living Main | 3.15 x 4.17 | |
| Kitchen Main | 2.29 x 7.09 | |
| 2nd Br 2nd | 2.46 x 3.18 | |
| 3rd Br 2nd | 2.39 x 3.43 | |
| Family 2nd | 3.00 x 5.28 | |
| Master 2nd | 3.02 x 5.18 | |
| Rec Lower | 2.79 x 9.09 | |
| Den Lower | 2.31 x 2.57 |
| XXXXXXXX | XXX XX, XXXX |
XXXX XXX XXXX |
$XXX,XXX |
| XXX XX, XXXX |
XXXXXX XXX XXXX |
$XXX,XXX |
| XXXXXXXX XXXX | XXX XX, XXXX | $430,000 XXX XXXX |
| XXXXXXXX XXXXXX | XXX XX, XXXX | $436,800 XXX XXXX |

Sir Robert Borden Intermediate School
Elementary: PublicSt Daniel Elementary School
Elementary: CatholicOur Lady of Victory Elementary School
Elementary: CatholicBriargreen Public School
Elementary: PublicPinecrest Public School
Elementary: PublicÉcole élémentaire catholique Terre-des-Jeunes
Elementary: CatholicElizabeth Wyn Wood Secondary Alternate
Secondary: PublicSir Guy Carleton Secondary School
Secondary: PublicNotre Dame High School
Secondary: CatholicSt Paul High School
Secondary: CatholicWoodroffe High School
Secondary: PublicSir Robert Borden High School
Secondary: Public

