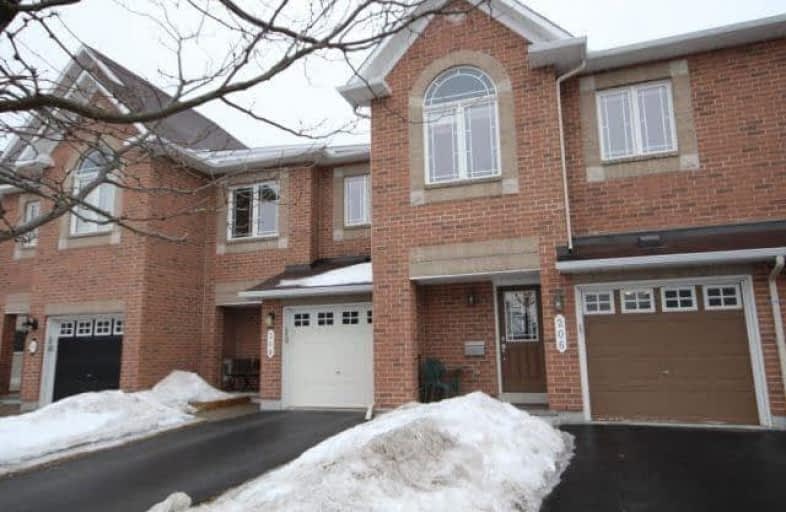Sold on Mar 15, 2018
Note: Property is not currently for sale or for rent.

-
Type: Att/Row/Twnhouse
-
Style: 2-Storey
-
Size: 1100 sqft
-
Lot Size: 20.34 x 104.99 Feet
-
Age: 6-15 years
-
Taxes: $3,202 per year
-
Days on Site: 3 Days
-
Added: Sep 07, 2019 (3 days on market)
-
Updated:
-
Last Checked: 2 months ago
-
MLS®#: X4064179
-
Listed By: Comfree commonsense network, brokerage
Clean Executive Townhome Located In Kanata North With 3 Bedrooms, 2.5 Bathrooms. Modern Kitchen With Stainless Steel Appliances With Comfortable Sized Eat-In Area. This Home Offers Neutral Decor And Upgraded Flooring Throughout. The Large Master Bedroom Has A Walk-In Closet, An Ensuite Bathroom With Ceramic Floor, Soaker Tub And Separate Shower. Finished Lower Level Family Room Boasts Plenty Of Light, Storage Space And Cozy Gas Fireplace.
Property Details
Facts for 206 Hunterbrook Street, Ottawa
Status
Days on Market: 3
Last Status: Sold
Sold Date: Mar 15, 2018
Closed Date: May 31, 2018
Expiry Date: Jul 11, 2018
Sold Price: $351,000
Unavailable Date: Mar 15, 2018
Input Date: Mar 12, 2018
Prior LSC: Listing with no contract changes
Property
Status: Sale
Property Type: Att/Row/Twnhouse
Style: 2-Storey
Size (sq ft): 1100
Age: 6-15
Area: Ottawa
Community: Kanata
Availability Date: Flex
Inside
Bedrooms: 3
Bathrooms: 3
Kitchens: 1
Rooms: 10
Den/Family Room: Yes
Air Conditioning: Central Air
Fireplace: Yes
Washrooms: 3
Building
Basement: Finished
Heat Type: Forced Air
Heat Source: Gas
Exterior: Brick
Water Supply: Municipal
Special Designation: Unknown
Parking
Driveway: Private
Garage Spaces: 1
Garage Type: Attached
Covered Parking Spaces: 2
Total Parking Spaces: 3
Fees
Tax Year: 2017
Tax Legal Description: Part Of Block 43 Plan 4M1368, Designated As Parts
Taxes: $3,202
Land
Cross Street: Terry Fox Drive To S
Municipality District: Ottawa
Fronting On: West
Pool: None
Sewer: Sewers
Lot Depth: 104.99 Feet
Lot Frontage: 20.34 Feet
Acres: < .50
Rooms
Room details for 206 Hunterbrook Street, Ottawa
| Type | Dimensions | Description |
|---|---|---|
| Dining Main | 3.05 x 3.18 | |
| Kitchen Main | 2.62 x 2.74 | |
| Kitchen Main | 2.36 x 2.62 | |
| Living Main | 3.40 x 5.33 | |
| Master 2nd | 4.01 x 5.33 | |
| 2nd Br 2nd | 2.95 x 4.62 | |
| 3rd Br 2nd | 2.90 x 3.84 | |
| Family Bsmt | 3.81 x 7.32 |
| XXXXXXXX | XXX XX, XXXX |
XXXX XXX XXXX |
$XXX,XXX |
| XXX XX, XXXX |
XXXXXX XXX XXXX |
$XXX,XXX |
| XXXXXXXX XXXX | XXX XX, XXXX | $351,000 XXX XXXX |
| XXXXXXXX XXXXXX | XXX XX, XXXX | $343,500 XXX XXXX |

St Isidore Elementary School
Elementary: CatholicÉcole élémentaire catholique Saint-Rémi
Elementary: CatholicÉcole élémentaire publique Kanata
Elementary: PublicSouth March Public School
Elementary: PublicSt. Gabriel Elementary School
Elementary: CatholicJack Donohue Public School
Elementary: PublicÉcole secondaire catholique Paul-Desmarais
Secondary: CatholicFrederick Banting Secondary Alternate Pr
Secondary: PublicA.Y. Jackson Secondary School
Secondary: PublicAll Saints Catholic High School
Secondary: CatholicHoly Trinity Catholic High School
Secondary: CatholicEarl of March Secondary School
Secondary: Public

