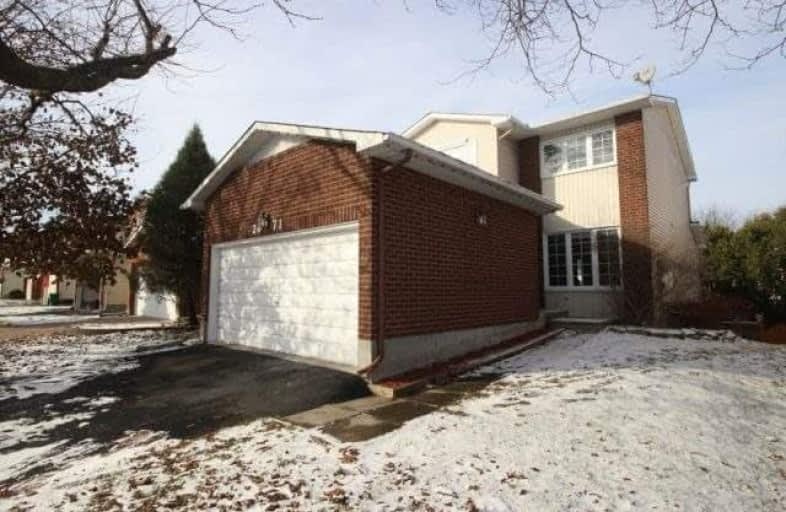Sold on Jan 21, 2018
Note: Property is not currently for sale or for rent.

-
Type: Detached
-
Style: 2-Storey
-
Size: 1500 sqft
-
Lot Size: 34.52 x 104.99 Feet
-
Age: 16-30 years
-
Taxes: $3,579 per year
-
Days on Site: 48 Days
-
Added: Sep 07, 2019 (1 month on market)
-
Updated:
-
Last Checked: 2 months ago
-
MLS®#: X4000464
-
Listed By: Comfree commonsense network, brokerage
Freshly Renovated, Open Concept 2 Storey 3 Bd 2.5 Bath Family Home With Walkout Basement. Kitchen W Quartz Counter Tops, Seamless Hardwood Oak Flooring Throughout Main + Top Floors Including Stairs. Master Boasts Walk In Closet + Ensuite Bath. 2 Car Garage Provides Significant Storage. Gas Fireplace In Finished Basement, Wood Fp On Main. 2 Storey Deck. New Fixtures And Appliances. Hwt Owned.
Property Details
Facts for 2071 Legrand Crescent, Ottawa
Status
Days on Market: 48
Last Status: Sold
Sold Date: Jan 21, 2018
Closed Date: Mar 08, 2018
Expiry Date: Jun 03, 2018
Sold Price: $402,500
Unavailable Date: Jan 21, 2018
Input Date: Dec 04, 2017
Property
Status: Sale
Property Type: Detached
Style: 2-Storey
Size (sq ft): 1500
Age: 16-30
Area: Ottawa
Community: Cumberland
Availability Date: Flex
Inside
Bedrooms: 3
Bathrooms: 3
Kitchens: 1
Rooms: 10
Den/Family Room: Yes
Air Conditioning: Central Air
Fireplace: Yes
Laundry Level: Lower
Central Vacuum: Y
Washrooms: 3
Building
Basement: Fin W/O
Heat Type: Forced Air
Heat Source: Gas
Exterior: Brick Front
Water Supply: Municipal
Special Designation: Unknown
Parking
Driveway: Lane
Garage Spaces: 2
Garage Type: Attached
Covered Parking Spaces: 4
Total Parking Spaces: 6
Fees
Tax Year: 2017
Tax Legal Description: Pcl 283-1, Sec 50M-140 ; Lt 283, Pl 50M-140 ; Cumb
Taxes: $3,579
Land
Cross Street: Innes/N On Wildflowe
Municipality District: Ottawa
Fronting On: North
Pool: None
Sewer: Sewers
Lot Depth: 104.99 Feet
Lot Frontage: 34.52 Feet
Rooms
Room details for 2071 Legrand Crescent, Ottawa
| Type | Dimensions | Description |
|---|---|---|
| Dining Main | 2.74 x 3.58 | |
| Family Main | 3.45 x 5.36 | |
| Living Main | 3.15 x 4.70 | |
| Kitchen Main | 3.51 x 4.14 | |
| 2nd Br 2nd | 3.20 x 3.40 | |
| 3rd Br 2nd | 3.18 x 3.73 | |
| Master 2nd | 4.24 x 4.29 | |
| Rec Lower | 3.40 x 10.24 |
| XXXXXXXX | XXX XX, XXXX |
XXXX XXX XXXX |
$XXX,XXX |
| XXX XX, XXXX |
XXXXXX XXX XXXX |
$XXX,XXX |
| XXXXXXXX XXXX | XXX XX, XXXX | $402,500 XXX XXXX |
| XXXXXXXX XXXXXX | XXX XX, XXXX | $419,000 XXX XXXX |

École élémentaire catholique Reine-des-Bois
Elementary: CatholicSt. Kateri Tekakwitha Elementary School
Elementary: CatholicOur Lady of Wisdom Elementary School
Elementary: CatholicÉcole élémentaire catholique d'enseignement personnalisé La Source
Elementary: CatholicHenry Larsen Elementary School
Elementary: PublicDunning-Foubert Elementary School
Elementary: PublicÉcole secondaire catholique Mer Bleue
Secondary: CatholicSt Matthew High School
Secondary: CatholicÉcole secondaire catholique Garneau
Secondary: CatholicÉcole secondaire catholique Béatrice-Desloges
Secondary: CatholicSir Wilfrid Laurier Secondary School
Secondary: PublicSt Peter High School
Secondary: Catholic

