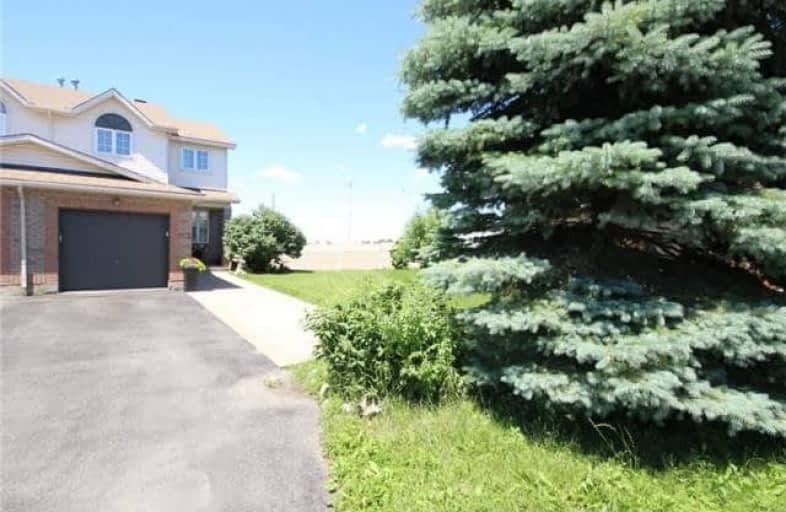Sold on Jul 05, 2017
Note: Property is not currently for sale or for rent.

-
Type: Att/Row/Twnhouse
-
Style: 2-Storey
-
Size: 1100 sqft
-
Lot Size: 21.65 x 119.6 Feet
-
Age: 6-15 years
-
Taxes: $3,432 per year
-
Days on Site: 7 Days
-
Added: Sep 07, 2019 (1 week on market)
-
Updated:
-
Last Checked: 2 months ago
-
MLS®#: X3856912
-
Listed By: Comfree commonsense network, brokerage
Immaculate Townhome In The Heart Of Kanata. Open Concept 3 Bedroom, 3 Bathroom, Plenty Of Natural Light, Large Principal Rooms. Main Floor Boasts Hardwood And Ceramic, Updated Kitchen With Balcony To Sit And Enjoy Spectacular Sunset Vistas. Lower Level Walkout To Cedar Deck With Large Pie-Shaped Yard. Backs On To Serene And Private View, No Rear-Facing Neighbours, A Gardener's Dream. Bright And Spacious Family Room With Gas Fireplace.
Property Details
Facts for 209 Kincardine Drive, Ottawa
Status
Days on Market: 7
Last Status: Sold
Sold Date: Jul 05, 2017
Closed Date: Aug 31, 2017
Expiry Date: Dec 27, 2017
Sold Price: $325,100
Unavailable Date: Jul 05, 2017
Input Date: Jun 28, 2017
Property
Status: Sale
Property Type: Att/Row/Twnhouse
Style: 2-Storey
Size (sq ft): 1100
Age: 6-15
Area: Ottawa
Community: Kanata
Availability Date: Flex
Inside
Bedrooms: 3
Bathrooms: 3
Kitchens: 1
Rooms: 9
Den/Family Room: Yes
Air Conditioning: Central Air
Fireplace: Yes
Laundry Level: Lower
Central Vacuum: N
Washrooms: 3
Building
Basement: Finished
Heat Type: Other
Heat Source: Gas
Exterior: Brick
Water Supply: Municipal
Special Designation: Unknown
Parking
Driveway: Private
Garage Spaces: 1
Garage Type: Attached
Covered Parking Spaces: 3
Total Parking Spaces: 4
Fees
Tax Year: 2017
Tax Legal Description: Part Of Block 43 Plan 4M1081, Parts 1 And 2 Plan 4
Taxes: $3,432
Land
Cross Street: Halkrik
Municipality District: Ottawa
Fronting On: West
Pool: None
Sewer: Sewers
Lot Depth: 119.6 Feet
Lot Frontage: 21.65 Feet
Rooms
Room details for 209 Kincardine Drive, Ottawa
| Type | Dimensions | Description |
|---|---|---|
| Dining Main | 2.90 x 3.15 | |
| Kitchen Main | 2.62 x 2.97 | |
| Living Main | 2.95 x 3.33 | |
| 2nd Br 2nd | 2.72 x 3.15 | |
| 3rd Br 2nd | 2.51 x 2.79 | |
| Master 2nd | 3.10 x 3.96 | |
| Family Bsmt | 4.55 x 5.56 | |
| Den Bsmt | 2.57 x 3.76 |
| XXXXXXXX | XXX XX, XXXX |
XXXX XXX XXXX |
$XXX,XXX |
| XXX XX, XXXX |
XXXXXX XXX XXXX |
$XXX,XXX |
| XXXXXXXX XXXX | XXX XX, XXXX | $325,100 XXX XXXX |
| XXXXXXXX XXXXXX | XXX XX, XXXX | $319,900 XXX XXXX |

Glen Cairn Public School
Elementary: PublicCastlefrank Elementary School
Elementary: PublicSt Martin de Porres Elementary School
Elementary: CatholicHoly Redeemer Elementary School
Elementary: CatholicHoly Trinity Catholic Intermediate School
Elementary: CatholicJohn Young Elementary School
Elementary: PublicÉcole secondaire catholique Paul-Desmarais
Secondary: CatholicFrederick Banting Secondary Alternate Pr
Secondary: PublicA.Y. Jackson Secondary School
Secondary: PublicHoly Trinity Catholic High School
Secondary: CatholicSacred Heart High School
Secondary: CatholicEarl of March Secondary School
Secondary: Public

