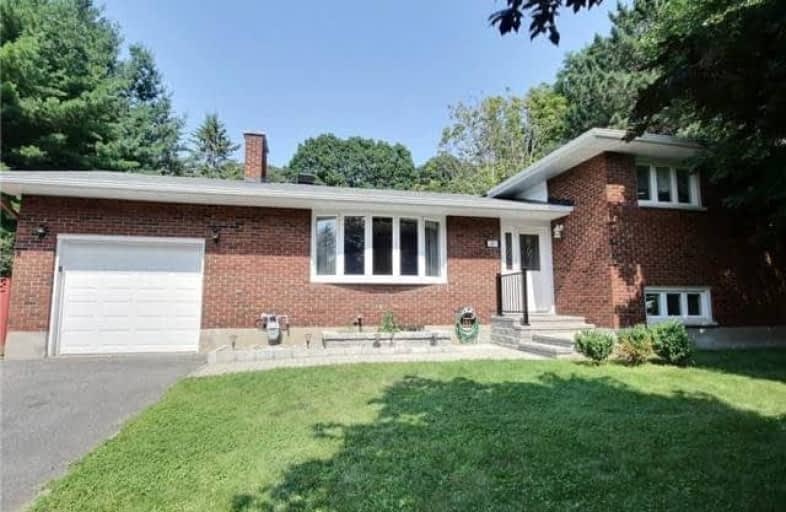Sold on Aug 25, 2017
Note: Property is not currently for sale or for rent.

-
Type: Detached
-
Style: Sidesplit 3
-
Size: 1500 sqft
-
Lot Size: 92 x 166 Feet
-
Age: 31-50 years
-
Taxes: $3,025 per year
-
Days on Site: 18 Days
-
Added: Sep 07, 2019 (2 weeks on market)
-
Updated:
-
Last Checked: 2 months ago
-
MLS®#: X3893099
-
Listed By: Comfree commonsense network, brokerage
All Brick Side Split Bungalow On Large Landscaped Property,3+1 Bedrooms 2 Bathrooms. Eat In Kitchen 2 Wood-Burning Fireplaces ,Oak Parquet Throughout, Ceramic/Vinyl In Heavy Traffic Areas Central Air,High Efficiency Gas Furnace,Central Vacuum, Fenced Back Yard With Extensive Interlock Stone And Salt Water Pool, Finished Basement With Bathroom, Bedroom/Office And Family Room Including Fireplace,Lower Basement With Laundry Room.
Property Details
Facts for 21 Gamble Drive, Ottawa
Status
Days on Market: 18
Last Status: Sold
Sold Date: Aug 25, 2017
Closed Date: Oct 18, 2017
Expiry Date: Feb 06, 2018
Sold Price: $345,000
Unavailable Date: Aug 25, 2017
Input Date: Aug 08, 2017
Property
Status: Sale
Property Type: Detached
Style: Sidesplit 3
Size (sq ft): 1500
Age: 31-50
Area: Ottawa
Community: Goulbourn
Availability Date: 15_30
Inside
Bedrooms: 3
Bedrooms Plus: 1
Bathrooms: 2
Kitchens: 1
Rooms: 8
Den/Family Room: Yes
Air Conditioning: Central Air
Fireplace: Yes
Washrooms: 2
Building
Basement: Finished
Heat Type: Forced Air
Heat Source: Gas
Exterior: Brick
Water Supply: Well
Special Designation: Unknown
Parking
Driveway: Lane
Garage Spaces: 1
Garage Type: Attached
Covered Parking Spaces: 4
Total Parking Spaces: 5
Fees
Tax Year: 2017
Tax Legal Description: Pcl 32-1, Sec 4D-22 ; Unit 32, Pl 4D-22 ; Goulbour
Taxes: $3,025
Land
Cross Street: Eagleson To Perth To
Municipality District: Ottawa
Fronting On: East
Pool: Abv Grnd
Sewer: Sewers
Lot Depth: 166 Feet
Lot Frontage: 92 Feet
Rooms
Room details for 21 Gamble Drive, Ottawa
| Type | Dimensions | Description |
|---|---|---|
| Dining Main | 3.05 x 3.35 | |
| Foyer Main | 2.57 x 1.35 | |
| Kitchen Main | 3.35 x 3.48 | |
| Living Main | 3.48 x 5.31 | |
| 2nd Br 2nd | 3.35 x 3.48 | |
| 3rd Br 2nd | 2.74 x 3.35 | |
| Master 2nd | 3.35 x 3.96 | |
| 4th Br Bsmt | 3.05 x 3.96 | |
| Family Bsmt | 6.22 x 4.27 | |
| Laundry Bsmt | 2.44 x 3.05 | |
| Workshop Bsmt | 6.40 x 6.71 |
| XXXXXXXX | XXX XX, XXXX |
XXXX XXX XXXX |
$XXX,XXX |
| XXX XX, XXXX |
XXXXXX XXX XXXX |
$XXX,XXX |
| XXXXXXXX XXXX | XXX XX, XXXX | $345,000 XXX XXXX |
| XXXXXXXX XXXXXX | XXX XX, XXXX | $369,500 XXX XXXX |

Richmond Public School
Elementary: PublicGoulbourn Middle School
Elementary: PublicSt Philip Elementary School
Elementary: CatholicRoch Carrier Elementary School
Elementary: PublicÉcole élémentaire publique Maurice-Lapointe
Elementary: PublicSt Anne Elementary School
Elementary: CatholicÉcole secondaire catholique Paul-Desmarais
Secondary: CatholicÉcole secondaire publique Maurice-Lapointe
Secondary: PublicA.Y. Jackson Secondary School
Secondary: PublicJohn McCrae Secondary School
Secondary: PublicSouth Carleton High School
Secondary: PublicSacred Heart High School
Secondary: Catholic

