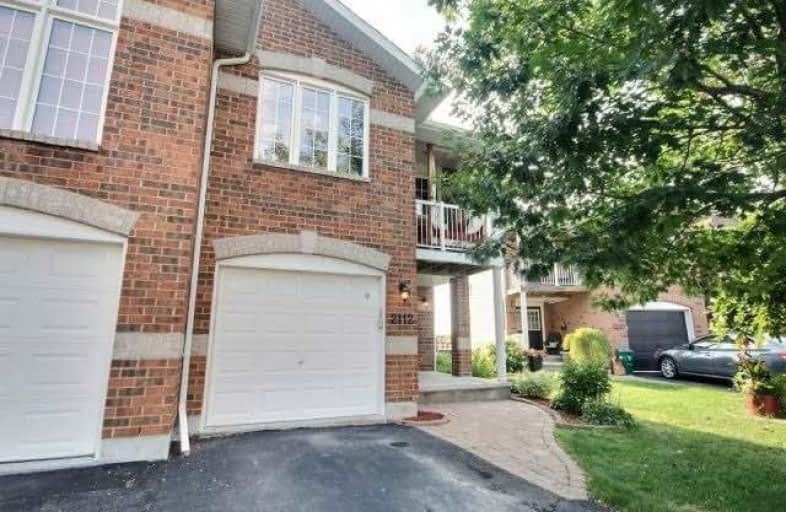Sold on Aug 16, 2017
Note: Property is not currently for sale or for rent.

-
Type: Att/Row/Twnhouse
-
Style: 2-Storey
-
Size: 1500 sqft
-
Lot Size: 20.92 x 144.6 Feet
-
Age: 6-15 years
-
Taxes: $4,115 per year
-
Days on Site: 2 Days
-
Added: Sep 07, 2019 (2 days on market)
-
Updated:
-
Last Checked: 2 months ago
-
MLS®#: X3899703
-
Listed By: Comfree commonsense network, brokerage
Stunning Home In The Orleans Region Situated On A Large Ravine Lot, Overlooking The Cardinal Creek Park. This Braebury Home Includes All The Upgrades And Finishes That Were Available When Built In 2005. This House Also Comes With Most Of The Furniture Seen In Pictures. Open Concept Layout Featuring Floor To Cathedral Ceiling Fireplace And Granite Countertop Kitchen Perfect For Entertaining Family And Friends.
Property Details
Facts for 2112 Bergamot Circle, Ottawa
Status
Days on Market: 2
Last Status: Sold
Sold Date: Aug 16, 2017
Closed Date: Oct 05, 2017
Expiry Date: Feb 13, 2018
Sold Price: $369,900
Unavailable Date: Aug 16, 2017
Input Date: Aug 15, 2017
Property
Status: Sale
Property Type: Att/Row/Twnhouse
Style: 2-Storey
Size (sq ft): 1500
Age: 6-15
Area: Ottawa
Community: Ottawa
Availability Date: Flex
Inside
Bedrooms: 3
Bathrooms: 3
Kitchens: 1
Rooms: 9
Den/Family Room: No
Air Conditioning: Central Air
Fireplace: Yes
Washrooms: 3
Building
Basement: Fin W/O
Heat Type: Forced Air
Heat Source: Gas
Exterior: Brick
Water Supply: Municipal
Special Designation: Unknown
Parking
Driveway: Lane
Garage Spaces: 1
Garage Type: Attached
Covered Parking Spaces: 2
Total Parking Spaces: 3
Fees
Tax Year: 2017
Tax Legal Description: Part Of Block 355 On Plan 4M-1180, Designated As P
Taxes: $4,115
Land
Cross Street: Springridge
Municipality District: Ottawa
Fronting On: East
Pool: None
Sewer: Sewers
Lot Depth: 144.6 Feet
Lot Frontage: 20.92 Feet
Rooms
Room details for 2112 Bergamot Circle, Ottawa
| Type | Dimensions | Description |
|---|---|---|
| Dining Main | 3.35 x 2.74 | |
| Kitchen Main | 3.05 x 4.88 | |
| Living Main | 4.27 x 3.96 | |
| 2nd Br 2nd | 3.05 x 4.57 | |
| 3rd Br 2nd | 3.05 x 3.05 | |
| Master 2nd | 5.79 x 3.35 | |
| Rec Bsmt | 4.27 x 7.92 |
| XXXXXXXX | XXX XX, XXXX |
XXXX XXX XXXX |
$XXX,XXX |
| XXX XX, XXXX |
XXXXXX XXX XXXX |
$XXX,XXX |
| XXXXXXXX XXXX | XXX XX, XXXX | $369,900 XXX XXXX |
| XXXXXXXX XXXXXX | XXX XX, XXXX | $369,000 XXX XXXX |

St Clare Elementary School
Elementary: CatholicSt Theresa Elementary School
Elementary: CatholicÉcole élémentaire catholique Arc-en-ciel
Elementary: CatholicTrillium Elementary School
Elementary: PublicÉcole intermédiaire catholique Béatrice-Desloges
Elementary: CatholicMaple Ridge Elementary School
Elementary: PublicÉcole secondaire catholique Mer Bleue
Secondary: CatholicÉcole secondaire publique Gisèle-Lalonde
Secondary: PublicÉcole secondaire catholique Garneau
Secondary: CatholicÉcole secondaire catholique Béatrice-Desloges
Secondary: CatholicSir Wilfrid Laurier Secondary School
Secondary: PublicSt Peter High School
Secondary: Catholic

