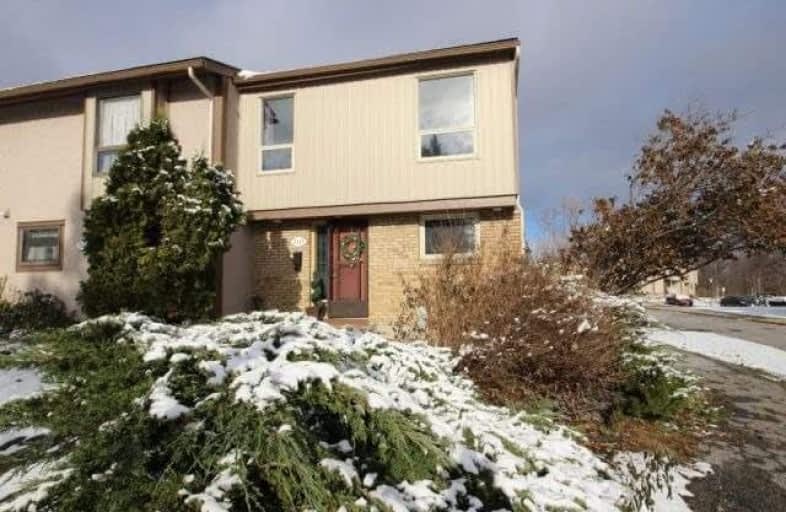Sold on Apr 17, 2018
Note: Property is not currently for sale or for rent.

-
Type: Condo Townhouse
-
Style: 2-Storey
-
Size: 1200 sqft
-
Pets: N
-
Age: 31-50 years
-
Taxes: $2,200 per year
-
Maintenance Fees: 385.3 /mo
-
Days on Site: 140 Days
-
Added: Sep 07, 2019 (4 months on market)
-
Updated:
-
Last Checked: 1 month ago
-
MLS®#: X3994964
-
Listed By: Comfree commonsense network, brokerage
Elegant, Exquisite Renovated Rare Four Bedroom End Unit 2 Bath Fully Finished Basement, Professionally Decorated With Quality Paint Throughout This Bright And Open Concept Home Features Are New Hardwood Floor, Ceramic Floor, Baseboards, Trims, Rooms Doors, Closet Doors, Hardware, Stairs, Crown Molding In Entire House, Programmable Thermostat , Led Pot Lights. Newly Renovated Kitchen And Bathroom. Must See! Don't Miss It.
Property Details
Facts for 2123 Stonehenge Crescent, Ottawa
Status
Days on Market: 140
Last Status: Sold
Sold Date: Apr 17, 2018
Closed Date: May 31, 2018
Expiry Date: May 26, 2018
Sold Price: $278,000
Unavailable Date: Apr 17, 2018
Input Date: Nov 27, 2017
Property
Status: Sale
Property Type: Condo Townhouse
Style: 2-Storey
Size (sq ft): 1200
Age: 31-50
Area: Ottawa
Community: Gloucester
Availability Date: Flex
Inside
Bedrooms: 4
Bathrooms: 2
Kitchens: 1
Rooms: 9
Den/Family Room: No
Patio Terrace: None
Unit Exposure: East
Air Conditioning: Central Air
Fireplace: No
Laundry Level: Lower
Ensuite Laundry: Yes
Washrooms: 2
Building
Stories: 1
Basement: Finished
Heat Type: Forced Air
Heat Source: Gas
Exterior: Brick
Special Designation: Unknown
Parking
Parking Included: Yes
Garage Type: Other
Parking Designation: Exclusive
Parking Features: Private
Covered Parking Spaces: 1
Total Parking Spaces: 1
Locker
Locker: None
Fees
Tax Year: 2017
Taxes Included: No
Building Insurance Included: Yes
Cable Included: No
Central A/C Included: No
Common Elements Included: Yes
Heating Included: No
Hydro Included: No
Water Included: Yes
Taxes: $2,200
Land
Cross Street: Queensway/Innes Rd E
Municipality District: Ottawa
Condo
Condo Registry Office: CCC
Condo Corp#: 40
Property Management: Cmg
Rooms
Room details for 2123 Stonehenge Crescent, Ottawa
| Type | Dimensions | Description |
|---|---|---|
| Dining Main | 2.72 x 3.73 | |
| Kitchen Main | 2.57 x 3.53 | |
| Living Main | 3.48 x 5.72 | |
| 2nd Br 2nd | 2.95 x 3.10 | |
| 3rd Br 2nd | 2.26 x 2.51 | |
| 4th Br 2nd | 2.29 x 2.62 | |
| Master 2nd | 3.91 x 4.57 | |
| Laundry Bsmt | 2.87 x 1.88 | |
| Rec Bsmt | 6.02 x 6.76 |
| XXXXXXXX | XXX XX, XXXX |
XXXX XXX XXXX |
$XXX,XXX |
| XXX XX, XXXX |
XXXXXX XXX XXXX |
$XXX,XXX |
| XXXXXXXX XXXX | XXX XX, XXXX | $278,000 XXX XXXX |
| XXXXXXXX XXXXXX | XXX XX, XXXX | $299,901 XXX XXXX |

École élémentaire catholique Des Pins
Elementary: CatholicJohn Paul II Elementary School
Elementary: CatholicCarson Grove Elementary School
Elementary: PublicSt. Brother Andre Elementary School
Elementary: CatholicLester B. Pearson Catholic Intermediate School
Elementary: CatholicLe Phare Elementary School
Elementary: PublicÉcole secondaire catholique Centre professionnel et technique Minto
Secondary: CatholicÉcole secondaire publique Louis-Riel
Secondary: PublicLester B Pearson Catholic High School
Secondary: CatholicGloucester High School
Secondary: PublicÉcole secondaire catholique Collège catholique Samuel-Genest
Secondary: CatholicColonel By Secondary School
Secondary: Public

