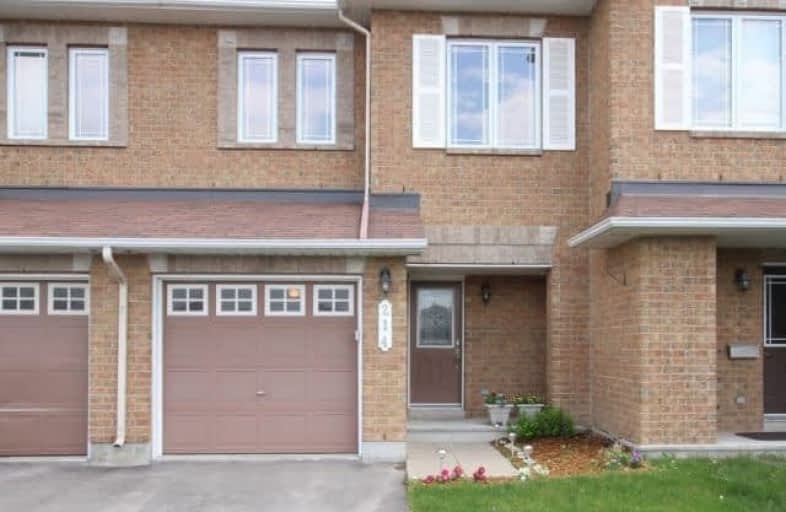Sold on Jul 14, 2017
Note: Property is not currently for sale or for rent.

-
Type: Att/Row/Twnhouse
-
Style: 2-Storey
-
Size: 1500 sqft
-
Lot Size: 20.34 x 110 Feet
-
Age: 6-15 years
-
Taxes: $3,282 per year
-
Days on Site: 8 Days
-
Added: Sep 07, 2019 (1 week on market)
-
Updated:
-
Last Checked: 2 months ago
-
MLS®#: X3863986
-
Listed By: Comfree commonsense network, brokerage
Absolutely Stunning Empire/Astoria Model By Minto. No Detail Has Been Overlooked In This Beauty. Gorgeous Hardwood Floors On Main Level Leading Into Upgraded Kitchen With Granite Counter Tops.Dining Area Overlooks Fully Fenced, Backyard With A Large Deck With Pergola. 2nd Floor Boasts 3 Generous Size Bedrooms Including A Master Bedroom With Wic And 4 Piece Ensuite. Ll Has A Finished Rec Room With Large Window.
Property Details
Facts for 214 Montmorency Way, Ottawa
Status
Days on Market: 8
Last Status: Sold
Sold Date: Jul 14, 2017
Closed Date: Aug 04, 2017
Expiry Date: Jan 05, 2018
Sold Price: $308,000
Unavailable Date: Jul 14, 2017
Input Date: Jul 06, 2017
Property
Status: Sale
Property Type: Att/Row/Twnhouse
Style: 2-Storey
Size (sq ft): 1500
Age: 6-15
Area: Ottawa
Community: Ottawa
Availability Date: 30_60
Inside
Bedrooms: 3
Bathrooms: 3
Kitchens: 1
Rooms: 9
Den/Family Room: No
Air Conditioning: Central Air
Fireplace: Yes
Laundry Level: Lower
Central Vacuum: Y
Washrooms: 3
Building
Basement: Finished
Heat Type: Forced Air
Heat Source: Gas
Exterior: Brick
Water Supply: Municipal
Special Designation: Unknown
Parking
Driveway: Private
Garage Spaces: 1
Garage Type: Attached
Covered Parking Spaces: 3
Total Parking Spaces: 4
Fees
Tax Year: 2017
Tax Legal Description: Part Of Block 3, Plan 4M1332, Parts 10, 11 And 12
Taxes: $3,282
Land
Cross Street: South On Tenth Line,
Municipality District: Ottawa
Fronting On: East
Pool: None
Sewer: Sewers
Lot Depth: 110 Feet
Lot Frontage: 20.34 Feet
Rooms
Room details for 214 Montmorency Way, Ottawa
| Type | Dimensions | Description |
|---|---|---|
| Dining Main | 3.23 x 3.35 | |
| Kitchen Main | 3.00 x 3.53 | |
| Living Main | 3.51 x 5.49 | |
| 2nd Br 2nd | 2.95 x 3.71 | |
| 3rd Br 2nd | 2.87 x 3.58 | |
| Master 2nd | 4.01 x 4.75 | |
| Rec Bsmt | 3.63 x 5.44 |
| XXXXXXXX | XXX XX, XXXX |
XXXX XXX XXXX |
$XXX,XXX |
| XXX XX, XXXX |
XXXXXX XXX XXXX |
$XXX,XXX |
| XXXXXXXX XXXX | XXX XX, XXXX | $308,000 XXX XXXX |
| XXXXXXXX XXXXXX | XXX XX, XXXX | $319,000 XXX XXXX |

Summerside Public School
Elementary: PublicÉcole élémentaire catholique Notre-Place
Elementary: CatholicSt. Dominic Catholic Elementary School
Elementary: CatholicÉcole élémentaire publique Jeanne-Sauvé
Elementary: PublicÉcole élémentaire catholique Alain-Fortin
Elementary: CatholicAvalon Public School
Elementary: PublicÉcole secondaire catholique Mer Bleue
Secondary: CatholicÉcole secondaire publique Gisèle-Lalonde
Secondary: PublicÉcole secondaire catholique Garneau
Secondary: CatholicÉcole secondaire catholique Béatrice-Desloges
Secondary: CatholicSir Wilfrid Laurier Secondary School
Secondary: PublicSt Peter High School
Secondary: Catholic

