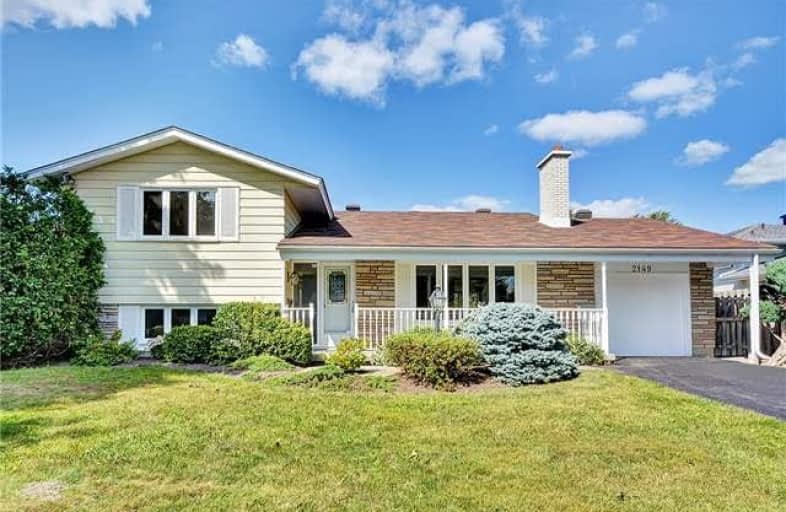Sold on Sep 25, 2018
Note: Property is not currently for sale or for rent.

-
Type: Detached
-
Style: Sidesplit 4
-
Lot Size: 60 x 100 Feet
-
Age: No Data
-
Taxes: $4,390 per year
-
Days on Site: 15 Days
-
Added: Sep 07, 2019 (2 weeks on market)
-
Updated:
-
Last Checked: 2 months ago
-
MLS®#: X4243015
-
Listed By: Century 21 percy fulton ltd., brokerage
Spacious 4 Bedroom Detached Home In Desirable Beacon Hill North. Large Front Porch. Good Size Principle Rooms With Lots Of Windows. Sunny South Exposure. Many Recent Upgrades. Close To Shopping, Park, Trasit, Restaurants. Within Boundaries Of Some Of The Best Rated Schools.
Extras
Fridge, Stove, Washer, Dryer, All Existing Window Coverings And All Existing Light Fixtures
Property Details
Facts for 2149 Grafton Crescent, Ottawa
Status
Days on Market: 15
Last Status: Sold
Sold Date: Sep 25, 2018
Closed Date: Oct 29, 2018
Expiry Date: Dec 31, 2018
Sold Price: $497,000
Unavailable Date: Sep 25, 2018
Input Date: Sep 10, 2018
Property
Status: Sale
Property Type: Detached
Style: Sidesplit 4
Area: Ottawa
Community: Gloucester
Availability Date: Immed/Tba
Inside
Bedrooms: 4
Bathrooms: 2
Kitchens: 1
Rooms: 8
Den/Family Room: Yes
Air Conditioning: Central Air
Fireplace: Yes
Washrooms: 2
Building
Basement: Finished
Heat Type: Forced Air
Heat Source: Gas
Exterior: Alum Siding
Exterior: Brick
Water Supply: Municipal
Special Designation: Unknown
Parking
Driveway: Private
Garage Spaces: 1
Garage Type: Attached
Covered Parking Spaces: 2
Total Parking Spaces: 3
Fees
Tax Year: 2017
Tax Legal Description: Plan 806 Lot 89
Taxes: $4,390
Land
Cross Street: 17B/Shefford
Municipality District: Ottawa
Fronting On: South
Pool: Inground
Sewer: Sewers
Lot Depth: 100 Feet
Lot Frontage: 60 Feet
Rooms
Room details for 2149 Grafton Crescent, Ottawa
| Type | Dimensions | Description |
|---|---|---|
| Living Main | 3.96 x 5.48 | Hardwood Floor, Fireplace, Large Window |
| Dining Main | 3.05 x 3.35 | Hardwood Floor, Open Concept |
| Kitchen Main | 3.05 x 3.96 | Laminate, Combined W/Family |
| Family Main | 3.05 x 7.01 | Laminate, Combined W/Kitchen, W/O To Yard |
| Master 2nd | 4.27 x 4.57 | Hardwood Floor, Closet |
| 2nd Br 2nd | 2.74 x 4.57 | Hardwood Floor, Closet |
| 3rd Br Lower | 4.27 x 4.27 | Laminate, Closet |
| 4th Br Lower | 2.74 x 3.96 | Laminate, Closet |
| Rec Bsmt | 3.66 x 8.23 | Broadloom |
| XXXXXXXX | XXX XX, XXXX |
XXXX XXX XXXX |
$XXX,XXX |
| XXX XX, XXXX |
XXXXXX XXX XXXX |
$XXX,XXX |
| XXXXXXXX XXXX | XXX XX, XXXX | $497,000 XXX XXXX |
| XXXXXXXX XXXXXX | XXX XX, XXXX | $499,900 XXX XXXX |

Thomas D'Arcy McGee Catholic Elementary School
Elementary: CatholicÉcole élémentaire publique Séraphin-Marion
Elementary: PublicRobert Hopkins Public School
Elementary: PublicLe Phare Elementary School
Elementary: PublicÉcole élémentaire catholique La Vérendrye
Elementary: CatholicHenry Munro Middle School
Elementary: PublicÉcole secondaire catholique Centre professionnel et technique Minto
Secondary: CatholicÉcole secondaire publique Louis-Riel
Secondary: PublicLester B Pearson Catholic High School
Secondary: CatholicGloucester High School
Secondary: PublicÉcole secondaire catholique Collège catholique Samuel-Genest
Secondary: CatholicColonel By Secondary School
Secondary: Public

