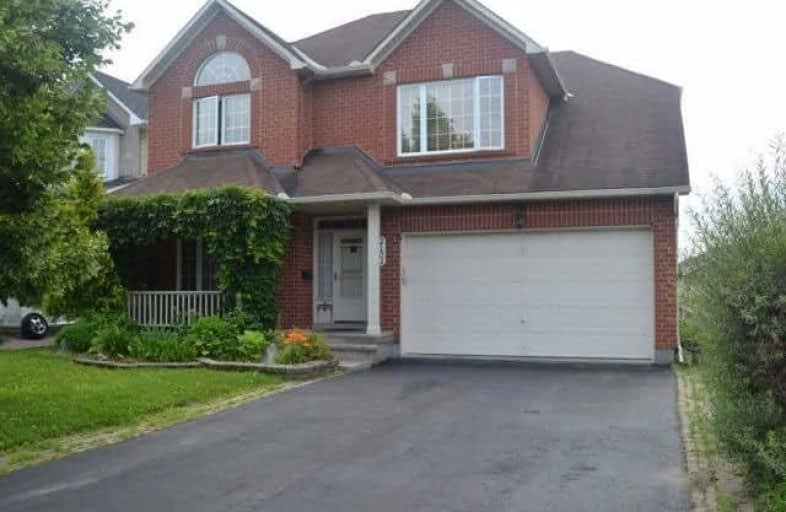Sold on May 17, 2018
Note: Property is not currently for sale or for rent.

-
Type: Detached
-
Style: 2-Storey
-
Size: 3000 sqft
-
Lot Size: 44.94 x 101.7 Feet
-
Age: 6-15 years
-
Taxes: $5,617 per year
-
Days on Site: 176 Days
-
Added: Sep 07, 2019 (5 months on market)
-
Updated:
-
Last Checked: 2 months ago
-
MLS®#: X3990058
-
Listed By: Comfree commonsense network, brokerage
Great Location! Beautifully Upgraded Mcphail Model 2 Storey Home. Features 4 Lrge Bdrms And Finished Bsmt Providing Abundance Of Living Space For A Growing Family. Upgrades Include Gleaming Hardwood Flrs And Ceramic Tile Throughout Main Floor And 5 Baths. Upgraded Oak Kitchen, Potlights And Gas Ffp, Dual Access Staircase To 2nd Level And Crown Moulding Throughout. Master Bdrm Features Walk-In Closet, Separate Sitting Area & 4 Piece Bath.
Property Details
Facts for 2152 Repentigny Drive, Ottawa
Status
Days on Market: 176
Last Status: Sold
Sold Date: May 17, 2018
Closed Date: Jul 19, 2018
Expiry Date: Sep 20, 2018
Sold Price: $546,500
Unavailable Date: May 17, 2018
Input Date: Nov 21, 2017
Property
Status: Sale
Property Type: Detached
Style: 2-Storey
Size (sq ft): 3000
Age: 6-15
Area: Ottawa
Community: Ottawa
Availability Date: Flex
Inside
Bedrooms: 5
Bathrooms: 5
Kitchens: 1
Rooms: 16
Den/Family Room: Yes
Air Conditioning: Central Air
Fireplace: Yes
Laundry Level: Main
Central Vacuum: Y
Washrooms: 5
Building
Basement: Finished
Heat Type: Forced Air
Heat Source: Gas
Exterior: Brick Front
Water Supply: Municipal
Special Designation: Unknown
Parking
Driveway: Lane
Garage Spaces: 2
Garage Type: Attached
Covered Parking Spaces: 6
Total Parking Spaces: 8
Fees
Tax Year: 2017
Tax Legal Description: Lot 106, Plan 4M1118, Ottawa. Subject To An Easeme
Taxes: $5,617
Land
Cross Street: Chardonnay To Pelica
Municipality District: Ottawa
Fronting On: South
Pool: None
Sewer: Sewers
Lot Depth: 101.7 Feet
Lot Frontage: 44.94 Feet
Rooms
Room details for 2152 Repentigny Drive, Ottawa
| Type | Dimensions | Description |
|---|---|---|
| 5th Br Main | 3.05 x 3.68 | |
| Dining Main | 4.57 x 3.23 | |
| Family Main | 4.39 x 3.84 | |
| Kitchen Main | 3.68 x 3.43 | |
| Laundry Main | 2.01 x 2.54 | |
| Living Main | 4.29 x 3.38 | |
| Breakfast Main | 2.84 x 3.43 | |
| 2nd Br 2nd | 3.35 x 3.78 | |
| 3rd Br 2nd | 3.45 x 3.73 | |
| 4th Br 2nd | 3.40 x 5.26 | |
| Master 2nd | 5.33 x 3.76 | |
| Other 2nd | 4.11 x 2.97 |
| XXXXXXXX | XXX XX, XXXX |
XXXX XXX XXXX |
$XXX,XXX |
| XXX XX, XXXX |
XXXXXX XXX XXXX |
$XXX,XXX | |
| XXXXXXXX | XXX XX, XXXX |
XXXXXXXX XXX XXXX |
|
| XXX XX, XXXX |
XXXXXX XXX XXXX |
$XXX,XXX |
| XXXXXXXX XXXX | XXX XX, XXXX | $546,500 XXX XXXX |
| XXXXXXXX XXXXXX | XXX XX, XXXX | $554,500 XXX XXXX |
| XXXXXXXX XXXXXXXX | XXX XX, XXXX | XXX XXXX |
| XXXXXXXX XXXXXX | XXX XX, XXXX | $565,900 XXX XXXX |

St. Dominic Catholic Elementary School
Elementary: CatholicSt Clare Elementary School
Elementary: CatholicSt Theresa Elementary School
Elementary: CatholicÉcole élémentaire publique Des Sentiers
Elementary: PublicÉcole élémentaire catholique De la Découverte
Elementary: CatholicAvalon Public School
Elementary: PublicÉcole secondaire catholique Mer Bleue
Secondary: CatholicÉcole secondaire publique Gisèle-Lalonde
Secondary: PublicÉcole secondaire catholique Garneau
Secondary: CatholicÉcole secondaire catholique Béatrice-Desloges
Secondary: CatholicSir Wilfrid Laurier Secondary School
Secondary: PublicSt Peter High School
Secondary: Catholic

