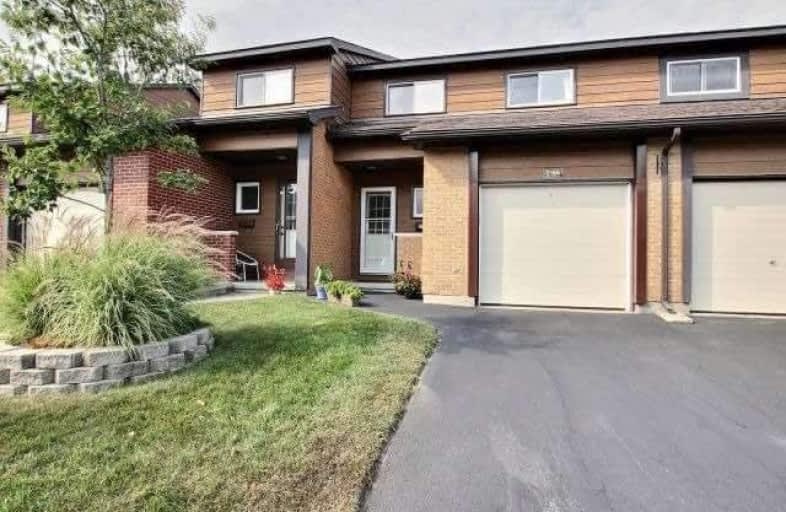Sold on Oct 11, 2017
Note: Property is not currently for sale or for rent.

-
Type: Condo Townhouse
-
Style: 2-Storey
-
Size: 1200 sqft
-
Pets: Restrict
-
Age: No Data
-
Taxes: $2,455 per year
-
Maintenance Fees: 314.87 /mo
-
Days on Site: 13 Days
-
Added: Sep 07, 2019 (1 week on market)
-
Updated:
-
Last Checked: 2 months ago
-
MLS®#: X3941153
-
Listed By: Comfree commonsense network, brokerage
Move-In Ready Feat Hrdwd/Floors W Stnless Steel Appliances, Updtd Kitch Cabts & Reno'd Bath-1st Lev. 2nd Lev Offer Four Updtd Bed's, Bath W Whirlpl Tub & Floor-Ceilin Cermc Tiles, W Natrl Lightin. Great Basem-Livin Room Area, Full Functional Laund Rm, & Ample Storage Rm! House Repaintd & Drvway/Watr Tank/Furn /A/C/Shingles, All Replaced In Last 5 Yrs. Condo Complex Offer Well-Maintn'd Ext Pool, Rec Rm, Kid Play Area, All For Low Condo Fees.
Property Details
Facts for 2156 Orient Park Drive, Ottawa
Status
Days on Market: 13
Last Status: Sold
Sold Date: Oct 11, 2017
Closed Date: Dec 04, 2017
Expiry Date: Mar 27, 2018
Sold Price: $249,000
Unavailable Date: Oct 11, 2017
Input Date: Sep 28, 2017
Property
Status: Sale
Property Type: Condo Townhouse
Style: 2-Storey
Size (sq ft): 1200
Area: Ottawa
Community: Gloucester
Availability Date: Flex
Inside
Bedrooms: 4
Bathrooms: 2
Kitchens: 1
Rooms: 10
Den/Family Room: Yes
Patio Terrace: None
Unit Exposure: North West
Air Conditioning: Central Air
Fireplace: No
Laundry Level: Lower
Central Vacuum: N
Ensuite Laundry: Yes
Washrooms: 2
Building
Stories: 1
Basement: Finished
Heat Type: Forced Air
Heat Source: Gas
Exterior: Brick
Special Designation: Unknown
Parking
Parking Included: Yes
Garage Type: Attached
Parking Designation: Owned
Parking Features: Surface
Covered Parking Spaces: 1
Total Parking Spaces: 2
Garage: 1
Locker
Locker: None
Fees
Tax Year: 2017
Taxes Included: No
Building Insurance Included: No
Cable Included: Yes
Central A/C Included: No
Common Elements Included: Yes
Heating Included: No
Hydro Included: No
Water Included: Yes
Taxes: $2,455
Land
Cross Street: Innes Rd
Municipality District: Ottawa
Condo
Condo Registry Office: CCC
Condo Corp#: 90
Property Management: Sleepwell
Rooms
Room details for 2156 Orient Park Drive, Ottawa
| Type | Dimensions | Description |
|---|---|---|
| Dining Main | 2.57 x 2.44 | |
| Kitchen Main | 2.26 x 2.13 | |
| Living Main | 5.05 x 3.40 | |
| Breakfast Main | 2.26 x 2.84 | |
| 2nd Br 2nd | 3.05 x 3.35 | |
| 3rd Br 2nd | 2.59 x 4.11 | |
| 4th Br 2nd | 2.59 x 2.90 | |
| Master 2nd | 3.05 x 4.42 | |
| Family Bsmt | 2.57 x 2.59 | |
| Laundry Bsmt | 2.57 x 2.59 | |
| Other Bsmt | 1.57 x 6.10 | |
| Other Bsmt | 2.13 x 3.48 |
| XXXXXXXX | XXX XX, XXXX |
XXXX XXX XXXX |
$XXX,XXX |
| XXX XX, XXXX |
XXXXXX XXX XXXX |
$XXX,XXX |
| XXXXXXXX XXXX | XXX XX, XXXX | $249,000 XXX XXXX |
| XXXXXXXX XXXXXX | XXX XX, XXXX | $249,900 XXX XXXX |

École élémentaire catholique Sainte-Marie
Elementary: CatholicChapel Hill Catholic Elementary School
Elementary: CatholicÉcole élémentaire publique Louis-Riel
Elementary: PublicGood Shepherd Elementary School
Elementary: CatholicEmily Carr Middle School
Elementary: PublicGlen Ogilvie Public School
Elementary: PublicNorman Johnston Secondary Alternate Prog
Secondary: PublicÉcole secondaire publique Louis-Riel
Secondary: PublicLester B Pearson Catholic High School
Secondary: CatholicGloucester High School
Secondary: PublicÉcole secondaire catholique Garneau
Secondary: CatholicColonel By Secondary School
Secondary: Public

