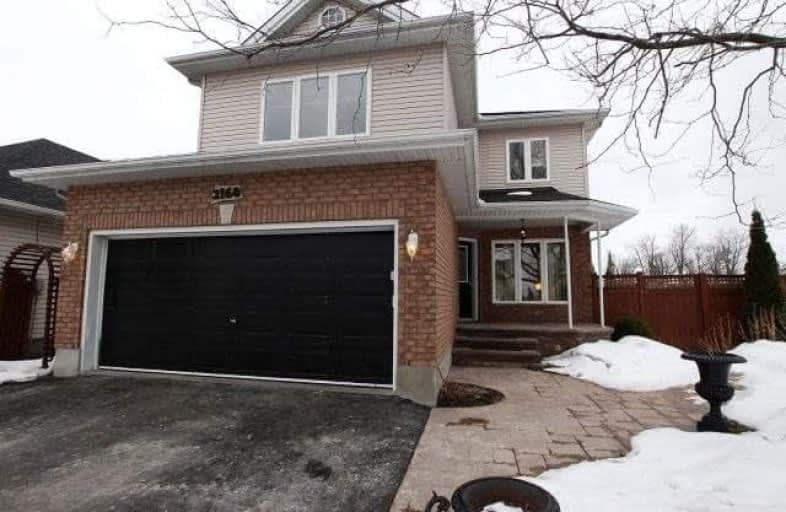Sold on Apr 27, 2018
Note: Property is not currently for sale or for rent.

-
Type: Detached
-
Style: 2-Storey
-
Size: 1500 sqft
-
Lot Size: 34.99 x 99.09 Feet
-
Age: No Data
-
Taxes: $4,217 per year
-
Days on Site: 45 Days
-
Added: Sep 07, 2019 (1 month on market)
-
Updated:
-
Last Checked: 2 months ago
-
MLS®#: X4065137
-
Listed By: Comfree commonsense network, brokerage
Welcome To 2160 Nature Trail, A Truly Unique And A Must See Home That Features A Professionally Designed Kitchen , A Home Chefs' Delight With An Adjoining Great Room Full Of Sunlight, Perfect For Entertaining And Family Gatherings. Hardware Flooring On Main And Second, Livewood Edge Fireplace Mantle , Italian Ceramic Tiles , & Premium Carpet On Stairways. Lots Of Privacy ! No Facing Neighbours Side And Back Yards. A Spectacular Place To Call Home
Property Details
Facts for 2160 Nature Trail Crescent, Ottawa
Status
Days on Market: 45
Last Status: Sold
Sold Date: Apr 27, 2018
Closed Date: Jul 03, 2018
Expiry Date: Jul 12, 2018
Sold Price: $490,000
Unavailable Date: Apr 27, 2018
Input Date: Mar 13, 2018
Property
Status: Sale
Property Type: Detached
Style: 2-Storey
Size (sq ft): 1500
Area: Ottawa
Community: Gloucester
Availability Date: Flex
Inside
Bedrooms: 3
Bedrooms Plus: 2
Bathrooms: 4
Kitchens: 1
Rooms: 9
Den/Family Room: No
Air Conditioning: Central Air
Fireplace: Yes
Laundry Level: Main
Central Vacuum: N
Washrooms: 4
Building
Basement: Finished
Heat Type: Forced Air
Heat Source: Gas
Exterior: Brick
Exterior: Vinyl Siding
Water Supply: Municipal
Special Designation: Unknown
Parking
Driveway: Lane
Garage Spaces: 2
Garage Type: Attached
Covered Parking Spaces: 4
Total Parking Spaces: 6
Fees
Tax Year: 2017
Tax Legal Description: Pcl 4-1, Sec 4M-948; Lt 4, Pl 4M-948 ; Orleans/Glo
Taxes: $4,217
Land
Cross Street: Page Rd
Municipality District: Ottawa
Fronting On: South
Pool: None
Sewer: Sewers
Lot Depth: 99.09 Feet
Lot Frontage: 34.99 Feet
Acres: < .50
Rooms
Room details for 2160 Nature Trail Crescent, Ottawa
| Type | Dimensions | Description |
|---|---|---|
| Great Rm Main | 6.53 x 3.25 | |
| Kitchen Main | 4.27 x 6.27 | |
| Living Main | 4.37 x 3.28 | |
| Master 2nd | 4.65 x 4.72 | |
| 2nd Br 2nd | 3.12 x 3.68 | |
| 3rd Br 2nd | 2.74 x 3.96 | |
| 4th Br Bsmt | 3.10 x 3.15 | |
| 5th Br Bsmt | 3.12 x 3.35 | |
| Rec Bsmt | 4.88 x 7.01 |
| XXXXXXXX | XXX XX, XXXX |
XXXX XXX XXXX |
$XXX,XXX |
| XXX XX, XXXX |
XXXXXX XXX XXXX |
$XXX,XXX |
| XXXXXXXX XXXX | XXX XX, XXXX | $490,000 XXX XXXX |
| XXXXXXXX XXXXXX | XXX XX, XXXX | $499,884 XXX XXXX |

École intermédiaire catholique Mer Bleue
Elementary: CatholicSt. Kateri Tekakwitha Elementary School
Elementary: CatholicÉcole élémentaire catholique Notre-Dame-des-Champs
Elementary: CatholicForest Valley Elementary School
Elementary: PublicÉcole élémentaire catholique L'Étoile-de-l'Est
Elementary: CatholicÉcole élémentaire publique Le Prélude
Elementary: PublicÉcole secondaire catholique Mer Bleue
Secondary: CatholicNorman Johnston Secondary Alternate Prog
Secondary: PublicSt Matthew High School
Secondary: CatholicÉcole secondaire catholique Garneau
Secondary: CatholicCairine Wilson Secondary School
Secondary: PublicSir Wilfrid Laurier Secondary School
Secondary: Public

