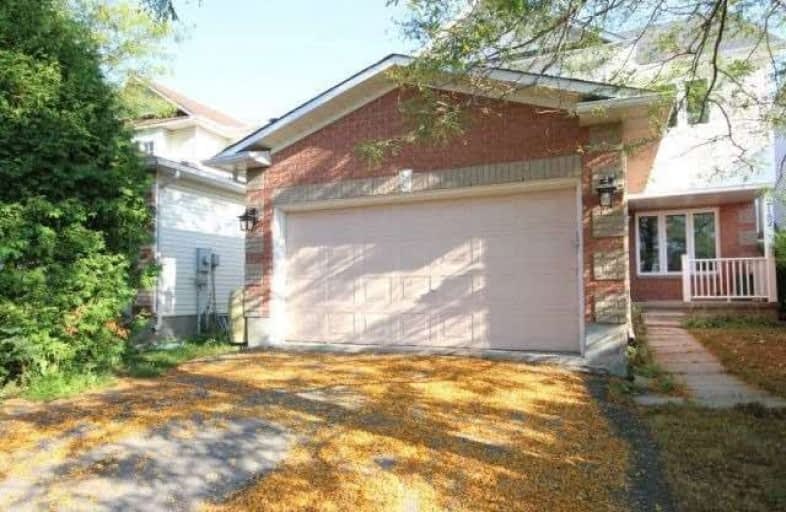Sold on Oct 22, 2017
Note: Property is not currently for sale or for rent.

-
Type: Detached
-
Style: 2-Storey
-
Size: 2000 sqft
-
Lot Size: 35.66 x 106.95 Feet
-
Age: 16-30 years
-
Taxes: $4,118 per year
-
Days on Site: 24 Days
-
Added: Sep 07, 2019 (3 weeks on market)
-
Updated:
-
Last Checked: 2 months ago
-
MLS®#: X3941731
-
Listed By: Comfree commonsense network, brokerage
Priced To Sell,Steps From Multiple Schools.Spacious Master Bed Features Ensuite Bath & Walk In Closet.Bright Eat-In Kitchen With Plenty Of Cabinet Space&Patio Door Leading To Backyard.Main Floor Family Room Off Kitchen W/Fireplace.Finished Bsmnt With Bathroom,Great For A Rec Room,And Plenty Of Storage.
Property Details
Facts for 2182 Gardenway Drive, Ottawa
Status
Days on Market: 24
Last Status: Sold
Sold Date: Oct 22, 2017
Closed Date: Nov 15, 2017
Expiry Date: Mar 27, 2018
Sold Price: $362,000
Unavailable Date: Oct 22, 2017
Input Date: Sep 29, 2017
Property
Status: Sale
Property Type: Detached
Style: 2-Storey
Size (sq ft): 2000
Age: 16-30
Area: Ottawa
Community: Cumberland
Availability Date: Flex
Inside
Bedrooms: 4
Bathrooms: 4
Kitchens: 1
Rooms: 12
Den/Family Room: Yes
Air Conditioning: Central Air
Fireplace: Yes
Washrooms: 4
Building
Basement: Finished
Heat Type: Forced Air
Heat Source: Gas
Exterior: Vinyl Siding
Water Supply: Municipal
Special Designation: Unknown
Parking
Driveway: Lane
Garage Spaces: 2
Garage Type: Attached
Covered Parking Spaces: 4
Total Parking Spaces: 6
Fees
Tax Year: 2017
Tax Legal Description: Pcl 45-1, Sec 4M-885 ; Lt 45, Pl 4M-885 ; Cumberla
Taxes: $4,118
Land
Cross Street: From Portobello, Wes
Municipality District: Ottawa
Fronting On: South
Pool: None
Sewer: Sewers
Lot Depth: 106.95 Feet
Lot Frontage: 35.66 Feet
Rooms
Room details for 2182 Gardenway Drive, Ottawa
| Type | Dimensions | Description |
|---|---|---|
| Dining Main | 3.30 x 3.61 | |
| Family Main | 3.23 x 4.04 | |
| Laundry Main | 1.55 x 1.60 | |
| Living Main | 3.30 x 3.78 | |
| Kitchen Main | 2.92 x 5.18 | |
| 2nd Br 2nd | 2.92 x 3.73 | |
| 3rd Br 2nd | 2.92 x 3.10 | |
| 4th Br 2nd | 2.92 x 2.92 | |
| Master 2nd | 4.32 x 4.42 | |
| 5th Br Lower | 2.39 x 4.24 | |
| Rec Lower | 4.32 x 6.96 | |
| Den Lower | 2.08 x 2.11 |
| XXXXXXXX | XXX XX, XXXX |
XXXX XXX XXXX |
$XXX,XXX |
| XXX XX, XXXX |
XXXXXX XXX XXXX |
$XXX,XXX |
| XXXXXXXX XXXX | XXX XX, XXXX | $362,000 XXX XXXX |
| XXXXXXXX XXXXXX | XXX XX, XXXX | $373,000 XXX XXXX |

St Clare Elementary School
Elementary: CatholicSt Theresa Elementary School
Elementary: CatholicÉcole élémentaire catholique Arc-en-ciel
Elementary: CatholicSt Peter Intermediate School
Elementary: CatholicÉcole élémentaire catholique De la Découverte
Elementary: CatholicMaple Ridge Elementary School
Elementary: PublicÉcole secondaire catholique Mer Bleue
Secondary: CatholicÉcole secondaire publique Gisèle-Lalonde
Secondary: PublicÉcole secondaire catholique Garneau
Secondary: CatholicÉcole secondaire catholique Béatrice-Desloges
Secondary: CatholicSir Wilfrid Laurier Secondary School
Secondary: PublicSt Peter High School
Secondary: Catholic

