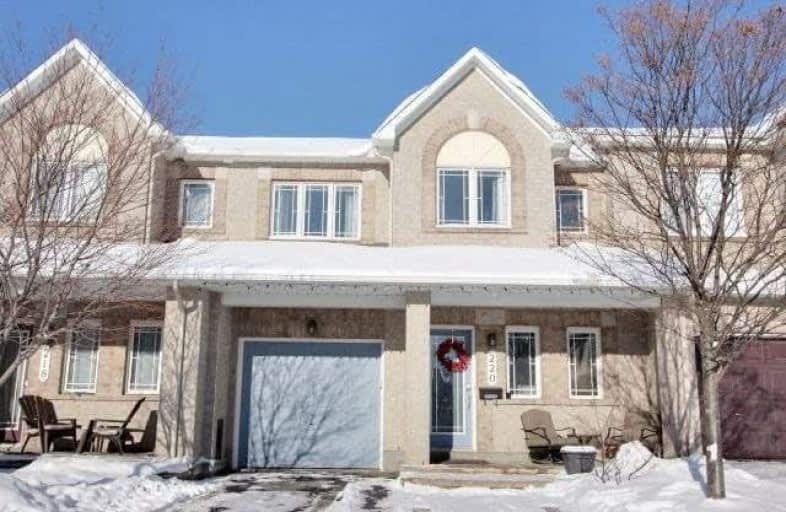Sold on Dec 18, 2017
Note: Property is not currently for sale or for rent.

-
Type: Att/Row/Twnhouse
-
Style: 2-Storey
-
Size: 1500 sqft
-
Lot Size: 24.61 x 86.94 Feet
-
Age: 6-15 years
-
Taxes: $3,333 per year
-
Days on Site: 1 Days
-
Added: Sep 07, 2019 (1 day on market)
-
Updated:
-
Last Checked: 2 months ago
-
MLS®#: X4009120
-
Listed By: Comfree commonsense network, brokerage
This Home Features Over $20000 In Upgrades, And Fully Updated Flooring On Upper Floor. The Main Level Boasts A Large Living Room, Open Concept Family Room And Stone Gas Fireplace. Open Kitchen And Eat In Area With Stainless Appliances. Large Dinning Room. Oversized Master Bedroom With Retreat And Big Ensuite & Walk-In. New Flooring Throughout Upper And Lower Level. Fully Finished Basement With Den And Rec Room And 4th Bathroom.
Property Details
Facts for 220 Sorento Street, Ottawa
Status
Days on Market: 1
Last Status: Sold
Sold Date: Dec 18, 2017
Closed Date: Mar 01, 2018
Expiry Date: Apr 16, 2018
Sold Price: $349,900
Unavailable Date: Dec 18, 2017
Input Date: Dec 18, 2017
Property
Status: Sale
Property Type: Att/Row/Twnhouse
Style: 2-Storey
Size (sq ft): 1500
Age: 6-15
Area: Ottawa
Community: Ottawa
Availability Date: Flex
Inside
Bedrooms: 3
Bathrooms: 4
Kitchens: 1
Rooms: 10
Den/Family Room: No
Air Conditioning: Central Air
Fireplace: Yes
Laundry Level: Lower
Central Vacuum: Y
Washrooms: 4
Building
Basement: Finished
Heat Type: Forced Air
Heat Source: Gas
Exterior: Brick
Exterior: Vinyl Siding
Water Supply: Municipal
Special Designation: Unknown
Parking
Driveway: Lane
Garage Spaces: 1
Garage Type: Attached
Covered Parking Spaces: 2
Total Parking Spaces: 3
Fees
Tax Year: 2016
Tax Legal Description: Part Of Block 161 Plan 4M1301 Being Parts 13&14 On
Taxes: $3,333
Land
Cross Street: Summer Lane And Sore
Municipality District: Ottawa
Fronting On: North
Pool: None
Sewer: Sewers
Lot Depth: 86.94 Feet
Lot Frontage: 24.61 Feet
Rooms
Room details for 220 Sorento Street, Ottawa
| Type | Dimensions | Description |
|---|---|---|
| Dining Main | 4.32 x 4.06 | |
| Kitchen Main | 3.20 x 2.74 | |
| Living Main | 3.84 x 4.39 | |
| Breakfast Main | 2.54 x 2.84 | |
| 2nd Br 2nd | 3.63 x 3.15 | |
| 3rd Br 2nd | 3.23 x 3.35 | |
| Master 2nd | 4.34 x 3.71 | |
| Rec Bsmt | 7.54 x 4.32 |
| XXXXXXXX | XXX XX, XXXX |
XXXX XXX XXXX |
$XXX,XXX |
| XXX XX, XXXX |
XXXXXX XXX XXXX |
$XXX,XXX |
| XXXXXXXX XXXX | XXX XX, XXXX | $349,900 XXX XXXX |
| XXXXXXXX XXXXXX | XXX XX, XXXX | $349,900 XXX XXXX |

École élémentaire catholique Jean-Robert-Gauthier
Elementary: CatholicMonsignor Paul Baxter Elementary School
Elementary: CatholicSt Andrew Elementary School
Elementary: CatholicFarley Mowat Public School
Elementary: PublicSt Emily (Elementary) Separate School
Elementary: CatholicChapman Mills Elementary School
Elementary: PublicÉcole secondaire catholique Pierre-Savard
Secondary: CatholicSt Joseph High School
Secondary: CatholicJohn McCrae Secondary School
Secondary: PublicMother Teresa High School
Secondary: CatholicSt. Francis Xavier (9-12) Catholic School
Secondary: CatholicLongfields Davidson Heights Secondary School
Secondary: Public

