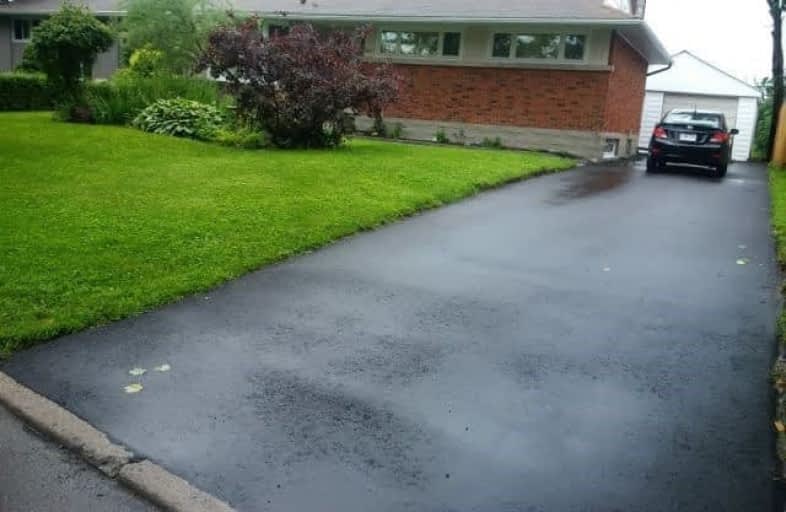Sold on Apr 03, 2018
Note: Property is not currently for sale or for rent.

-
Type: Detached
-
Style: Bungalow
-
Size: 700 sqft
-
Lot Size: 57.22 x 86.6 Feet
-
Age: 51-99 years
-
Taxes: $3,700 per year
-
Days on Site: 18 Days
-
Added: Sep 07, 2019 (2 weeks on market)
-
Updated:
-
Last Checked: 2 months ago
-
MLS®#: X4068660
-
Listed By: Comfree commonsense network, brokerage
Lovely Turn-Key Property On Quiet Street Within Walking Distance To Canterbury High School And Community Centre. It Boasts A Beautiful Large Front Garden Filled With Perennials That Bloom From April Until November. This Warm And Inviting Home Welcomes You With Many Renovations (Front Entrance, Windows, Bedrooms, Bathrooms, Family Room, Furnace, Water Heater, Air Conditioner, Chimney, Foundation And Driveway) And Can Be Yours To Enjoy.
Property Details
Facts for 2210 Bingham Street, Ottawa
Status
Days on Market: 18
Last Status: Sold
Sold Date: Apr 03, 2018
Closed Date: Jun 19, 2018
Expiry Date: Jul 15, 2018
Sold Price: $405,000
Unavailable Date: Apr 03, 2018
Input Date: Mar 16, 2018
Property
Status: Sale
Property Type: Detached
Style: Bungalow
Size (sq ft): 700
Age: 51-99
Area: Ottawa
Community: Gloucester
Availability Date: Flex
Inside
Bedrooms: 2
Bedrooms Plus: 1
Bathrooms: 2
Kitchens: 1
Rooms: 6
Den/Family Room: Yes
Air Conditioning: Central Air
Fireplace: No
Laundry Level: Lower
Central Vacuum: N
Washrooms: 2
Building
Basement: Finished
Heat Type: Forced Air
Heat Source: Gas
Exterior: Brick
Exterior: Stone
Water Supply: Municipal
Special Designation: Unknown
Parking
Driveway: Lane
Garage Spaces: 1
Garage Type: Detached
Covered Parking Spaces: 5
Total Parking Spaces: 6
Fees
Tax Year: 2017
Tax Legal Description: Lt 692, Pl 728; S/T Interest, If Any, As In Ot3804
Taxes: $3,700
Land
Cross Street: Walkley Rd, Left On
Municipality District: Ottawa
Fronting On: South
Pool: None
Sewer: Sewers
Lot Depth: 86.6 Feet
Lot Frontage: 57.22 Feet
Acres: < .50
Rooms
Room details for 2210 Bingham Street, Ottawa
| Type | Dimensions | Description |
|---|---|---|
| Master Main | 3.15 x 6.20 | |
| 2nd Br Main | 2.74 x 3.05 | |
| Dining Main | 2.44 x 2.90 | |
| Kitchen Main | 2.90 x 3.35 | |
| Living Main | 3.38 x 4.50 | |
| 3rd Br Lower | 3.05 x 3.51 | |
| Family Lower | 3.23 x 4.75 |
| XXXXXXXX | XXX XX, XXXX |
XXXX XXX XXXX |
$XXX,XXX |
| XXX XX, XXXX |
XXXXXX XXX XXXX |
$XXX,XXX |
| XXXXXXXX XXXX | XXX XX, XXXX | $405,000 XXX XXXX |
| XXXXXXXX XXXXXX | XXX XX, XXXX | $414,900 XXX XXXX |

Arch Street Public School
Elementary: PublicSt Luke (Ottawa) Elementary School
Elementary: CatholicHawthorne Public School
Elementary: PublicÉcole élémentaire publique Marie-Curie
Elementary: PublicÉcole élémentaire catholique Sainte-Geneviève
Elementary: CatholicVincent Massey Public School
Elementary: PublicÉcole secondaire publique L'Alternative
Secondary: PublicHillcrest High School
Secondary: PublicÉcole secondaire des adultes Le Carrefour
Secondary: PublicÉcole secondaire catholique Franco-Cité
Secondary: CatholicSt Patrick's High School
Secondary: CatholicCanterbury High School
Secondary: Public

