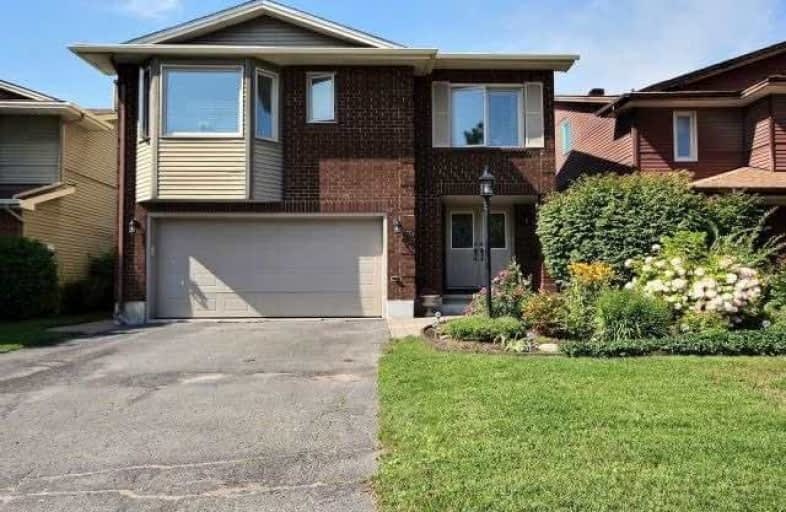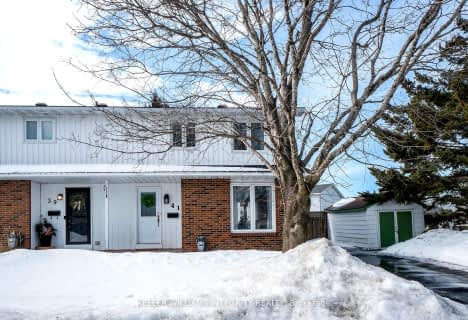Sold on Sep 07, 2017
Note: Property is not currently for sale or for rent.

-
Type: Detached
-
Style: 2-Storey
-
Size: 1500 sqft
-
Lot Size: 40.02 x 110.43 Feet
-
Age: 31-50 years
-
Taxes: $4,159 per year
-
Days on Site: 2 Days
-
Added: Sep 07, 2019 (2 days on market)
-
Updated:
-
Last Checked: 2 months ago
-
MLS®#: X3915893
-
Listed By: Comfree commonsense network, brokerage
Just Minutes From Dnd Hq And Kanata Tech Park. This Bright 3 Plus 1 Bedroom Home Boasts A Large Open Living Space, Great For Entertaining With A Cozy Fireplace. Beautiful Hardwood Floors Leading Out To Your Fully Fenced Private Backyard With In-Ground Pool. Upstairs Large Master Bedroom With 4 Piece Ensuite, 2 Bdrms And Loft Space. Finished Rec Rm In Basement Which Could Easily Accommodate A Pool Table.
Property Details
Facts for 23 Willow Glen Drive, Ottawa
Status
Days on Market: 2
Last Status: Sold
Sold Date: Sep 07, 2017
Closed Date: Nov 09, 2017
Expiry Date: Mar 04, 2018
Sold Price: $449,900
Unavailable Date: Sep 07, 2017
Input Date: Sep 05, 2017
Property
Status: Sale
Property Type: Detached
Style: 2-Storey
Size (sq ft): 1500
Age: 31-50
Area: Ottawa
Community: Kanata
Availability Date: Flex
Inside
Bedrooms: 3
Bedrooms Plus: 1
Bathrooms: 3
Kitchens: 1
Rooms: 13
Den/Family Room: Yes
Air Conditioning: Central Air
Fireplace: Yes
Laundry Level: Main
Washrooms: 3
Building
Basement: Finished
Heat Type: Forced Air
Heat Source: Gas
Exterior: Brick Front
Water Supply: Municipal
Special Designation: Unknown
Parking
Driveway: Lane
Garage Spaces: 2
Garage Type: Attached
Covered Parking Spaces: 4
Total Parking Spaces: 6
Fees
Tax Year: 2017
Tax Legal Description: Parcel 16-1, Section 4M476 Lt 16 Plan 4M476 Kanata
Taxes: $4,159
Land
Cross Street: Stonehaven
Municipality District: Ottawa
Fronting On: West
Pool: Inground
Sewer: Sewers
Lot Depth: 110.43 Feet
Lot Frontage: 40.02 Feet
Rooms
Room details for 23 Willow Glen Drive, Ottawa
| Type | Dimensions | Description |
|---|---|---|
| Dining Main | 3.25 x 4.27 | |
| Foyer Main | 2.46 x 3.02 | |
| Kitchen Main | 3.25 x 3.61 | |
| Laundry Main | 2.29 x 3.23 | |
| Living Main | 4.37 x 5.54 | |
| Other Main | 1.83 x 3.25 | |
| 4th Br Main | 2.59 x 5.38 | |
| Family Main | 4.14 x 7.62 | |
| 2nd Br Upper | 2.97 x 3.23 | |
| 3rd Br Upper | 2.74 x 3.48 | |
| Master Upper | 3.53 x 4.72 | |
| Other Upper | 3.02 x 3.30 |
| XXXXXXXX | XXX XX, XXXX |
XXXX XXX XXXX |
$XXX,XXX |
| XXX XX, XXXX |
XXXXXX XXX XXXX |
$XXX,XXX |
| XXXXXXXX XXXX | XXX XX, XXXX | $449,900 XXX XXXX |
| XXXXXXXX XXXXXX | XXX XX, XXXX | $449,900 XXX XXXX |

Bridlewood Community Elementary School
Elementary: PublicSt James Elementary School
Elementary: CatholicSt Martin de Porres Elementary School
Elementary: CatholicÉcole élémentaire publique Maurice-Lapointe
Elementary: PublicW.O. Mitchell Elementary School
Elementary: PublicJohn Young Elementary School
Elementary: PublicÉcole secondaire catholique Paul-Desmarais
Secondary: CatholicÉcole secondaire publique Maurice-Lapointe
Secondary: PublicÉcole secondaire catholique Collège catholique Franco-Ouest
Secondary: CatholicA.Y. Jackson Secondary School
Secondary: PublicHoly Trinity Catholic High School
Secondary: CatholicEarl of March Secondary School
Secondary: Public- 2 bath
- 3 bed
41 Dundegan Drive, Kanata, Ontario • K2L 1P7 • 9003 - Kanata - Glencairn/Hazeldean



