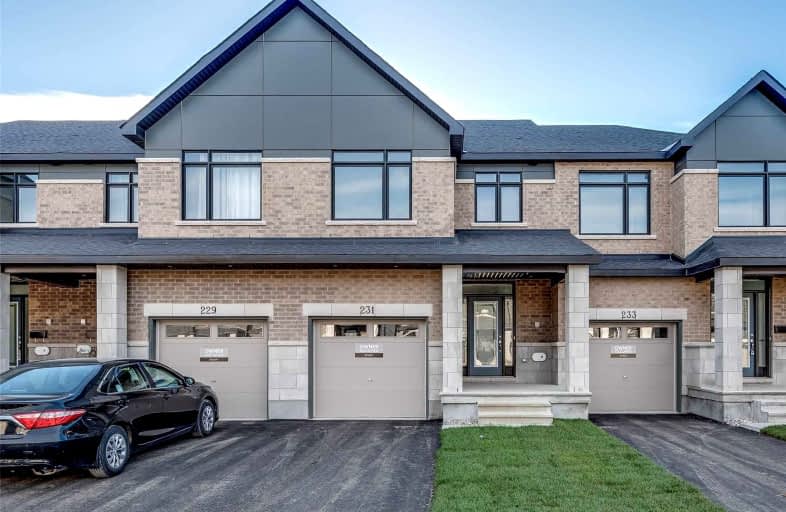Sold on May 05, 2022
Note: Property is not currently for sale or for rent.

-
Type: Att/Row/Twnhouse
-
Style: 2-Storey
-
Size: 2000 sqft
-
Lot Size: 20.01 x 100.07 Feet
-
Age: New
-
Days on Site: 10 Days
-
Added: Apr 25, 2022 (1 week on market)
-
Updated:
-
Last Checked: 2 months ago
-
MLS®#: X5590796
-
Listed By: Century 21 people`s choice realty inc., brokerage
Welcome To Gorgeous Townhome In Desirable Riverside South! Over 2200 Sq Ft Of Living Space! Modern Stone Pillars & Covered Porch Lead To Main Flr W/Spacious Tiled Foyer Leading Into Open Concept Living Area W/Hardwood. Living Rm W/Large Windows For Plenty Of Natural Light. Kitchen Has Ss Appliances, Granite Countertops, Subway Tiled Backsplash, Pot Lights, Peninsula Island W/Breakfast Bar & Large Eat-In Area. Powder Rm & Laundry Complete Main.
Extras
Dishwasher, Dryer, Microwave/Hood Fan, Refrigerator, Stove, Washer.(Hwt Rental)
Property Details
Facts for 231 Zinnia Way, Ottawa
Status
Days on Market: 10
Last Status: Sold
Sold Date: May 05, 2022
Closed Date: Jun 14, 2022
Expiry Date: Jul 31, 2022
Sold Price: $794,000
Unavailable Date: May 05, 2022
Input Date: Apr 25, 2022
Prior LSC: Listing with no contract changes
Property
Status: Sale
Property Type: Att/Row/Twnhouse
Style: 2-Storey
Size (sq ft): 2000
Age: New
Area: Ottawa
Community: Gloucester
Availability Date: Flexible
Inside
Bedrooms: 4
Bathrooms: 3
Kitchens: 1
Rooms: 8
Den/Family Room: No
Air Conditioning: Central Air
Fireplace: Yes
Laundry Level: Main
Central Vacuum: N
Washrooms: 3
Building
Basement: Part Fin
Heat Type: Forced Air
Heat Source: Gas
Exterior: Alum Siding
Exterior: Brick
UFFI: No
Water Supply: Municipal
Physically Handicapped-Equipped: N
Special Designation: Unknown
Retirement: N
Parking
Driveway: Mutual
Garage Spaces: 1
Garage Type: Attached
Covered Parking Spaces: 1
Total Parking Spaces: 2
Fees
Tax Year: 2021
Tax Legal Description: Part Block 203, Plan 4M1672, Being Parts 9 And 10,
Highlights
Feature: Park
Feature: Public Transit
Feature: School
Land
Cross Street: Solarium, & Zinnia W
Municipality District: Ottawa
Fronting On: East
Pool: None
Sewer: Sewers
Lot Depth: 100.07 Feet
Lot Frontage: 20.01 Feet
Zoning: Residential
Additional Media
- Virtual Tour: https://unbranded.youriguide.com/231_zinnia_way_ottawa_on/
Rooms
Room details for 231 Zinnia Way, Ottawa
| Type | Dimensions | Description |
|---|---|---|
| Living Ground | 4.18 x 5.92 | Large Window, Hardwood Floor |
| Kitchen Ground | 3.97 x 2.50 | Granite Counter, Stainless Steel Appl, Breakfast Bar |
| Foyer Ground | - | |
| Prim Bdrm 2nd | 4.89 x 3.06 | 5 Pc Ensuite, W/I Closet, Double Sink |
| 2nd Br 2nd | 3.67 x 2.71 | |
| 3rd Br 2nd | 3.66 x 2.75 | |
| 4th Br 2nd | 3.08 x 3.05 | |
| Rec Bsmt | 3.97 x 5.76 | Fireplace |
| XXXXXXXX | XXX XX, XXXX |
XXXX XXX XXXX |
$XXX,XXX |
| XXX XX, XXXX |
XXXXXX XXX XXXX |
$XXX,XXX |
| XXXXXXXX XXXX | XXX XX, XXXX | $794,000 XXX XXXX |
| XXXXXXXX XXXXXX | XXX XX, XXXX | $799,900 XXX XXXX |

École élémentaire publique Michel-Dupuis
Elementary: PublicManotick Public School
Elementary: PublicSt Leonard Elementary School
Elementary: CatholicFarley Mowat Public School
Elementary: PublicSt Jerome Elementary School
Elementary: CatholicSteve MacLean Public School
Elementary: PublicÉcole secondaire catholique Pierre-Savard
Secondary: CatholicSt Mark High School
Secondary: CatholicSt Joseph High School
Secondary: CatholicMother Teresa High School
Secondary: CatholicSt. Francis Xavier (9-12) Catholic School
Secondary: CatholicLongfields Davidson Heights Secondary School
Secondary: Public

