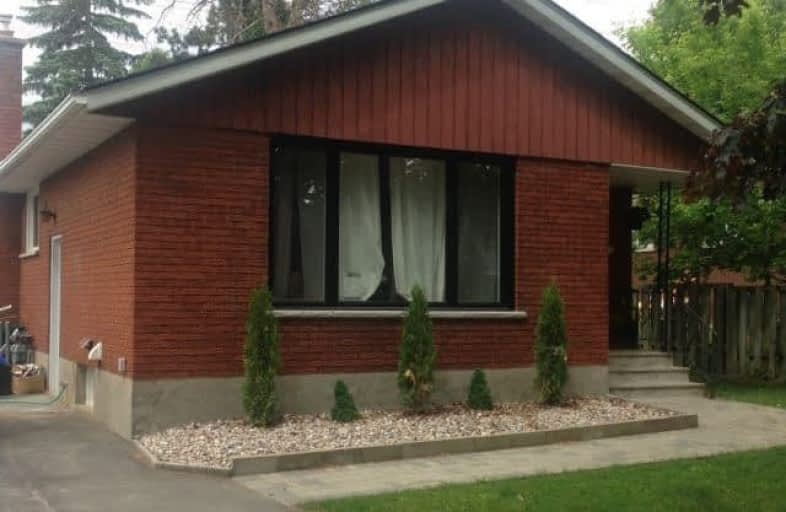Sold on Nov 28, 2017
Note: Property is not currently for sale or for rent.

-
Type: Detached
-
Style: Bungaloft
-
Size: 1500 sqft
-
Lot Size: 50 x 100 Feet
-
Age: 51-99 years
-
Taxes: $3,700 per year
-
Days on Site: 4 Days
-
Added: Sep 07, 2019 (4 days on market)
-
Updated:
-
Last Checked: 1 month ago
-
MLS®#: X3993652
-
Listed By: Comfree commonsense network, brokerage
Fresh Reno 3 Bedroom Bungalow (Legal Secondary Dwelling In Basement) That Was Extensively Renovated In 2015-16. The Basement Dwelling Has Separate Hydro Meter, Hot Water Tank, Laundry And Entrance. This Is A Great Investment Opportunity. Upgraded Features Throughout Entire House Include: New Roof Shingles, New Furnace, Ac And All Ducts New Floors (Hardwood/Tile) New Insulation New Kitchen New Appliances New Electrical Wiring.
Property Details
Facts for 2325 Elmira Drive, Ottawa
Status
Days on Market: 4
Last Status: Sold
Sold Date: Nov 28, 2017
Closed Date: Dec 20, 2017
Expiry Date: May 23, 2018
Sold Price: $475,000
Unavailable Date: Nov 28, 2017
Input Date: Nov 24, 2017
Prior LSC: Listing with no contract changes
Property
Status: Sale
Property Type: Detached
Style: Bungaloft
Size (sq ft): 1500
Age: 51-99
Area: Ottawa
Community: Ottawa
Availability Date: Flex
Inside
Bedrooms: 3
Bedrooms Plus: 2
Bathrooms: 2
Kitchens: 1
Kitchens Plus: 1
Rooms: 8
Den/Family Room: No
Air Conditioning: Central Air
Fireplace: No
Laundry Level: Lower
Washrooms: 2
Building
Basement: Finished
Heat Type: Forced Air
Heat Source: Gas
Exterior: Brick
Water Supply: Municipal
Special Designation: Unknown
Parking
Driveway: Lane
Garage Type: None
Covered Parking Spaces: 5
Total Parking Spaces: 5
Fees
Tax Year: 2017
Tax Legal Description: Lt 143, Pl 409254 ; Ottawa/Nepean
Taxes: $3,700
Land
Cross Street: E Onto Iris And N On
Municipality District: Ottawa
Fronting On: West
Pool: None
Sewer: Sewers
Lot Depth: 100 Feet
Lot Frontage: 50 Feet
Rooms
Room details for 2325 Elmira Drive, Ottawa
| Type | Dimensions | Description |
|---|---|---|
| 2nd Br Main | 3.33 x 3.18 | |
| 3rd Br Main | 2.62 x 2.74 | |
| Dining Main | 2.67 x 2.87 | |
| Kitchen Main | 2.95 x 3.25 | |
| Living Main | 3.38 x 5.13 | |
| Master Main | 3.07 x 3.71 | |
| 4th Br Lower | 3.35 x 3.61 | |
| 5th Br Lower | 2.95 x 2.94 | |
| Dining Lower | 2.36 x 2.49 | |
| Kitchen Lower | 3.28 x 3.68 | |
| Laundry Lower | 3.38 x 3.89 | |
| Living Lower | 3.28 x 3.35 |
| XXXXXXXX | XXX XX, XXXX |
XXXX XXX XXXX |
$XXX,XXX |
| XXX XX, XXXX |
XXXXXX XXX XXXX |
$XXX,XXX |
| XXXXXXXX XXXX | XXX XX, XXXX | $475,000 XXX XXXX |
| XXXXXXXX XXXXXX | XXX XX, XXXX | $475,000 XXX XXXX |

Severn Avenue Public School
Elementary: PublicOur Lady of Victory Elementary School
Elementary: CatholicBriargreen Public School
Elementary: PublicÉcole élémentaire catholique d'enseignement personnalisé Édouard-Bond
Elementary: CatholicPinecrest Public School
Elementary: PublicÉcole élémentaire catholique Terre-des-Jeunes
Elementary: CatholicSir Guy Carleton Secondary School
Secondary: PublicNotre Dame High School
Secondary: CatholicSt Paul High School
Secondary: CatholicWoodroffe High School
Secondary: PublicSir Robert Borden High School
Secondary: PublicNepean High School
Secondary: Public

