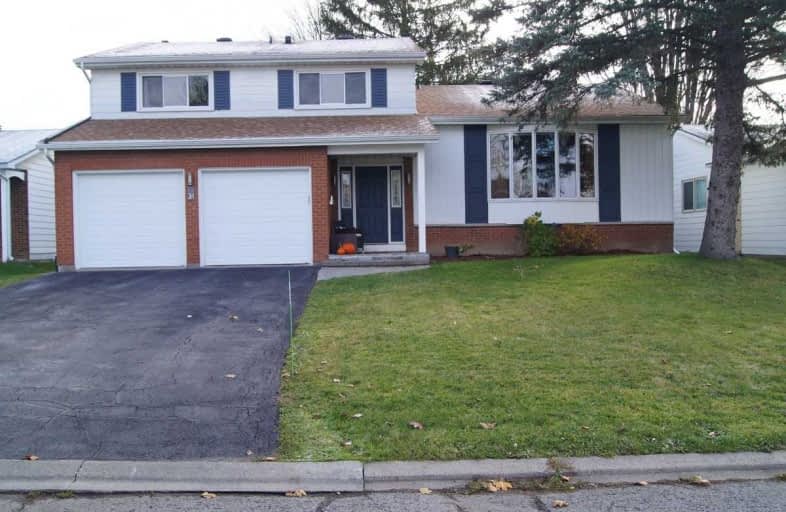Sold on Feb 11, 2020
Note: Property is not currently for sale or for rent.

-
Type: Detached
-
Style: 1 1/2 Storey
-
Size: 1500 sqft
-
Lot Size: 60 x 100 Feet
-
Age: 51-99 years
-
Taxes: $4,643 per year
-
Days on Site: 74 Days
-
Added: Nov 29, 2019 (2 months on market)
-
Updated:
-
Last Checked: 2 months ago
-
MLS®#: X4645146
-
Listed By: Fsbo real estate, inc., brokerage
Large, Open And Bright 4 Bedroom Side Split On A 60' X 100' Lot On A Quiet Crescent. Tastefully Renovated, Updated And Upgraded In Recent Years. New Oak Flooring And A Modern High End Kitchen. New Gas Fireplace. New Roof, New Windows. Furnace And A/C Have Been Replaced, Smart Thermostat, Humidifier. Inviting 3 Season Sunroom At The Back With Oversized Wrap Around Terrace And Semi Landscaped Backyard. Inside Door From Mudroom To Large Double Garage.
Extras
For More Information About This Listing, Please Click The "View Listing On Realtor Website" Link, Or The "Brochure" Button Below. If You Are On The Realtor App, Please Click The "Multimedia" Button.
Property Details
Facts for 24 Parkwood Crescent, Ottawa
Status
Days on Market: 74
Last Status: Sold
Sold Date: Feb 11, 2020
Closed Date: Mar 23, 2020
Expiry Date: Jan 31, 2020
Sold Price: $629,000
Unavailable Date: Feb 11, 2020
Input Date: Nov 29, 2019
Prior LSC: Expired
Property
Status: Sale
Property Type: Detached
Style: 1 1/2 Storey
Size (sq ft): 1500
Age: 51-99
Area: Ottawa
Community: Gloucester
Availability Date: Tbd
Inside
Bedrooms: 4
Bathrooms: 3
Kitchens: 1
Rooms: 10
Den/Family Room: Yes
Air Conditioning: Central Air
Fireplace: Yes
Laundry Level: Main
Central Vacuum: N
Washrooms: 3
Utilities
Electricity: Yes
Gas: Yes
Cable: Yes
Telephone: Yes
Building
Basement: Crawl Space
Basement 2: Full
Heat Type: Forced Air
Heat Source: Gas
Exterior: Alum Siding
Exterior: Brick
Water Supply: Municipal
Special Designation: Unknown
Parking
Driveway: Private
Garage Spaces: 2
Garage Type: Attached
Covered Parking Spaces: 4
Total Parking Spaces: 6
Fees
Tax Year: 2019
Tax Legal Description: Lt 269, Pl 805 ; S/T Gl79671,Gl79675,Gl80120 Glouc
Taxes: $4,643
Land
Cross Street: Bearbrook Rd./Westpa
Municipality District: Ottawa
Fronting On: West
Parcel Number: 047460163
Pool: None
Sewer: Sewers
Lot Depth: 100 Feet
Lot Frontage: 60 Feet
Rooms
Room details for 24 Parkwood Crescent, Ottawa
| Type | Dimensions | Description |
|---|---|---|
| Living Main | 3.81 x 6.50 | |
| Family Main | 4.01 x 8.12 | |
| Dining Main | 3.25 x 3.68 | |
| Kitchen Main | 2.51 x 3.81 | |
| Master 2nd | 3.88 x 4.49 | |
| 2nd Br 2nd | 3.22 x 3.47 | |
| 3rd Br 2nd | 2.89 x 3.58 | |
| 4th Br 2nd | 3.58 x 3.91 | |
| Sunroom Main | 2.36 x 3.50 | |
| Other Main | 2.48 x 2.81 |
| XXXXXXXX | XXX XX, XXXX |
XXXX XXX XXXX |
$XXX,XXX |
| XXX XX, XXXX |
XXXXXX XXX XXXX |
$XXX,XXX |
| XXXXXXXX XXXX | XXX XX, XXXX | $629,000 XXX XXXX |
| XXXXXXXX XXXXXX | XXX XX, XXXX | $629,000 XXX XXXX |

École élémentaire catholique Sainte-Marie
Elementary: CatholicÉcole élémentaire publique Louis-Riel
Elementary: PublicGood Shepherd Elementary School
Elementary: CatholicLester B. Pearson Catholic Intermediate School
Elementary: CatholicEmily Carr Middle School
Elementary: PublicGlen Ogilvie Public School
Elementary: PublicNorman Johnston Secondary Alternate Prog
Secondary: PublicÉcole secondaire publique Louis-Riel
Secondary: PublicLester B Pearson Catholic High School
Secondary: CatholicGloucester High School
Secondary: PublicÉcole secondaire catholique Garneau
Secondary: CatholicColonel By Secondary School
Secondary: Public

