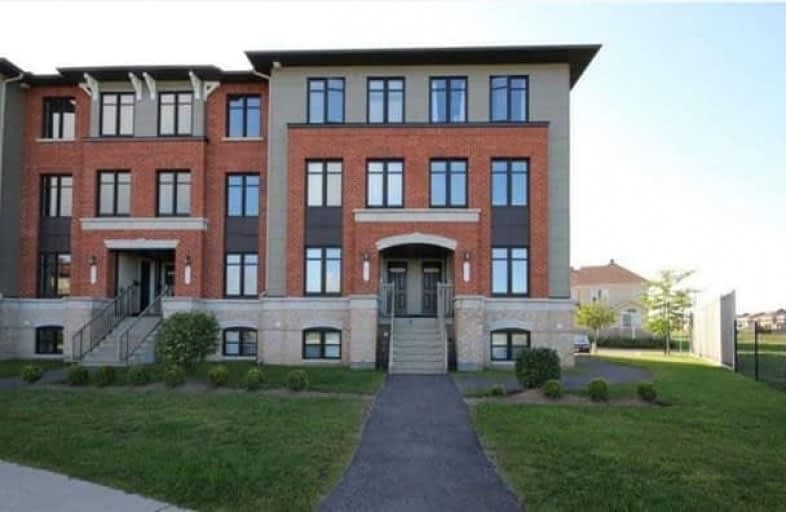Sold on Apr 24, 2018
Note: Property is not currently for sale or for rent.

-
Type: Condo Townhouse
-
Style: 2-Storey
-
Size: 1400 sqft
-
Pets: Restrict
-
Age: 6-10 years
-
Taxes: $2,508 per year
-
Maintenance Fees: 202.81 /mo
-
Days on Site: 6 Days
-
Added: Sep 07, 2019 (6 days on market)
-
Updated:
-
Last Checked: 2 months ago
-
MLS®#: X4100640
-
Listed By: Comfree commonsense network, brokerage
Beautiful 2 Bedroom 2.5 Bathroom Upper End Unit With No Side Neighbours! The Extra Window Offered By The End Unit Provides Tons Of Natural Light To The Living/Dining Room. Stainless Steel Appliances With Built In Microwave And Ample Cabinet And Counter Space. The Second Level Offers Laundry Room And Storage As Well As 2 Large Master Bedrooms Both With En-Suite Bathrooms. Second Bedroom Has A Covered Balcony. This Unit Is Move In Ready!
Property Details
Facts for 2415 Esprit Drive, Ottawa
Status
Days on Market: 6
Last Status: Sold
Sold Date: Apr 24, 2018
Closed Date: May 24, 2018
Expiry Date: Aug 17, 2018
Sold Price: $257,000
Unavailable Date: Apr 24, 2018
Input Date: Apr 18, 2018
Property
Status: Sale
Property Type: Condo Townhouse
Style: 2-Storey
Size (sq ft): 1400
Age: 6-10
Area: Ottawa
Community: Ottawa
Availability Date: Flex
Inside
Bedrooms: 2
Bathrooms: 3
Kitchens: 1
Rooms: 9
Den/Family Room: No
Patio Terrace: Open
Unit Exposure: North
Air Conditioning: Central Air
Fireplace: No
Laundry Level: Upper
Ensuite Laundry: Yes
Washrooms: 3
Building
Stories: 2
Basement: None
Heat Type: Forced Air
Heat Source: Gas
Exterior: Brick
Special Designation: Unknown
Parking
Parking Included: Yes
Garage Type: None
Parking Designation: Exclusive
Parking Features: Private
Covered Parking Spaces: 1
Total Parking Spaces: 1
Locker
Locker: None
Fees
Tax Year: 2017
Taxes Included: No
Building Insurance Included: Yes
Cable Included: No
Central A/C Included: No
Common Elements Included: Yes
Heating Included: No
Hydro Included: No
Water Included: No
Taxes: $2,508
Land
Cross Street: Tenth Line To Brian
Municipality District: Ottawa
Condo
Condo Registry Office: OCSC
Condo Corp#: 920
Property Management: Sentinal
Rooms
Room details for 2415 Esprit Drive, Ottawa
| Type | Dimensions | Description |
|---|---|---|
| Dining 2nd | 3.05 x 3.35 | |
| Breakfast 2nd | 2.01 x 434.00 | |
| Kitchen 2nd | 2.36 x 3.71 | |
| Living 2nd | 434.00 x 5.00 | |
| Master 3rd | 4.19 x 437.00 | |
| 2nd Br 3rd | 3.73 x 3.78 |
| XXXXXXXX | XXX XX, XXXX |
XXXX XXX XXXX |
$XXX,XXX |
| XXX XX, XXXX |
XXXXXX XXX XXXX |
$XXX,XXX |
| XXXXXXXX XXXX | XXX XX, XXXX | $257,000 XXX XXXX |
| XXXXXXXX XXXXXX | XXX XX, XXXX | $259,900 XXX XXXX |

Summerside Public School
Elementary: PublicSt. Dominic Catholic Elementary School
Elementary: CatholicÉcole élémentaire publique Des Sentiers
Elementary: PublicÉcole élémentaire catholique De la Découverte
Elementary: CatholicÉcole élémentaire catholique Alain-Fortin
Elementary: CatholicAvalon Public School
Elementary: PublicÉcole secondaire catholique Mer Bleue
Secondary: CatholicÉcole secondaire publique Gisèle-Lalonde
Secondary: PublicÉcole secondaire catholique Garneau
Secondary: CatholicÉcole secondaire catholique Béatrice-Desloges
Secondary: CatholicSir Wilfrid Laurier Secondary School
Secondary: PublicSt Peter High School
Secondary: Catholic

