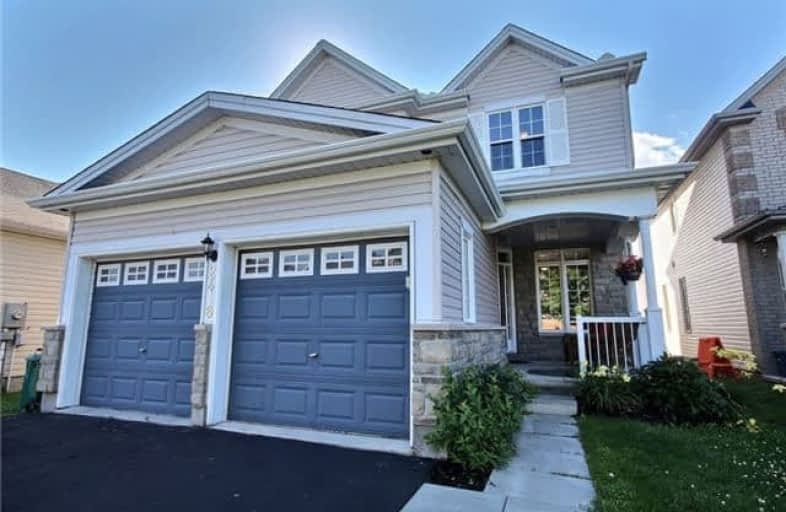Sold on Aug 05, 2017
Note: Property is not currently for sale or for rent.

-
Type: Detached
-
Style: 2-Storey
-
Size: 2000 sqft
-
Lot Size: 35.07 x 98.43 Feet
-
Age: 6-15 years
-
Taxes: $4,400 per year
-
Days on Site: 9 Days
-
Added: Sep 07, 2019 (1 week on market)
-
Updated:
-
Last Checked: 2 months ago
-
MLS®#: X3884512
-
Listed By: Comfree commonsense network, brokerage
Beautiful Open Concept 4 Plus 1 Bedroom Home In Springridge. Dark Rich Kitchen Cupboards With Granite Countertops And Breakfast Island. Hardwood And Tile Floors On Main Level And Bathrooms. The Layout Offers A Beautiful Family Room With Gas Fireplace As Well As Separate Living/Dinning Room Area. Large En Suite Bathroom With Soaker Tub And Corner Shower. Basement? Finished In "2015" 2 Piece Bathroom Along With 5th Bedroom. Fenced In Yard With Deck.
Property Details
Facts for 2418 Glandriel Crescent, Ottawa
Status
Days on Market: 9
Last Status: Sold
Sold Date: Aug 05, 2017
Closed Date: Oct 01, 2017
Expiry Date: Jan 26, 2018
Sold Price: $458,900
Unavailable Date: Aug 05, 2017
Input Date: Jul 27, 2017
Prior LSC: Listing with no contract changes
Property
Status: Sale
Property Type: Detached
Style: 2-Storey
Size (sq ft): 2000
Age: 6-15
Area: Ottawa
Community: Cumberland
Availability Date: Flex
Inside
Bedrooms: 4
Bedrooms Plus: 1
Bathrooms: 3
Kitchens: 1
Rooms: 12
Den/Family Room: Yes
Air Conditioning: Central Air
Fireplace: Yes
Laundry Level: Lower
Central Vacuum: Y
Washrooms: 3
Building
Basement: Finished
Heat Type: Forced Air
Heat Source: Gas
Exterior: Vinyl Siding
Water Supply: Municipal
Special Designation: Unknown
Parking
Driveway: Lane
Garage Spaces: 2
Garage Type: Attached
Covered Parking Spaces: 4
Total Parking Spaces: 6
Fees
Tax Year: 2017
Tax Legal Description: Part Of Block 326 Plan 4M1228 Being Part 8 Plan 4R
Taxes: $4,400
Land
Cross Street: Innes/Valin/Glandrie
Municipality District: Ottawa
Fronting On: West
Pool: None
Sewer: Sewers
Lot Depth: 98.43 Feet
Lot Frontage: 35.07 Feet
Rooms
Room details for 2418 Glandriel Crescent, Ottawa
| Type | Dimensions | Description |
|---|---|---|
| Dining Main | 3.05 x 3.51 | |
| Family Main | 4.09 x 4.45 | |
| Kitchen Main | 3.05 x 3.53 | |
| Living Main | 3.58 x 3.51 | |
| Breakfast Main | 2.44 x 3.53 | |
| 2nd Br 2nd | 3.15 x 3.20 | |
| 3rd Br 2nd | 3.05 x 3.63 | |
| 4th Br 2nd | 3.68 x 3.53 | |
| Master 2nd | 4.90 x 5.08 | |
| 5th Br Bsmt | 3.45 x 3.51 | |
| Rec Bsmt | 4.75 x 7.49 |
| XXXXXXXX | XXX XX, XXXX |
XXXX XXX XXXX |
$XXX,XXX |
| XXX XX, XXXX |
XXXXXX XXX XXXX |
$XXX,XXX |
| XXXXXXXX XXXX | XXX XX, XXXX | $458,900 XXX XXXX |
| XXXXXXXX XXXXXX | XXX XX, XXXX | $459,995 XXX XXXX |

École élémentaire publique Gisèle-Lalonde
Elementary: PublicSt Theresa Elementary School
Elementary: CatholicÉcole élémentaire publique Des Sentiers
Elementary: PublicÉcole élémentaire catholique Arc-en-ciel
Elementary: CatholicÉcole intermédiaire catholique Béatrice-Desloges
Elementary: CatholicMaple Ridge Elementary School
Elementary: PublicÉcole secondaire catholique Mer Bleue
Secondary: CatholicÉcole secondaire publique Gisèle-Lalonde
Secondary: PublicÉcole secondaire catholique Garneau
Secondary: CatholicÉcole secondaire catholique Béatrice-Desloges
Secondary: CatholicSir Wilfrid Laurier Secondary School
Secondary: PublicSt Peter High School
Secondary: Catholic

