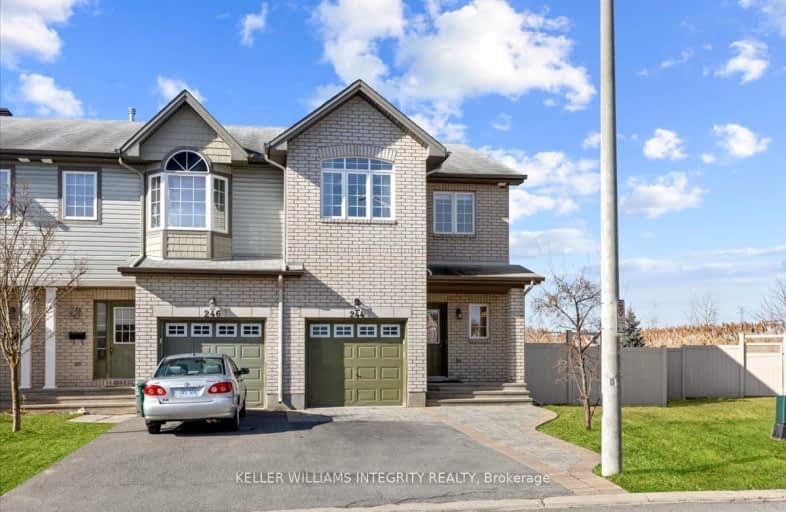Car-Dependent
- Most errands require a car.
Some Transit
- Most errands require a car.
Very Bikeable
- Most errands can be accomplished on bike.

Clifford Bowey Public School
Elementary: PublicDunlop Public School
Elementary: PublicPrince of Peace Elementary School
Elementary: CatholicFeatherston Drive Public School
Elementary: PublicÉcole élémentaire catholique Marius-Barbeau
Elementary: CatholicRoberta Bondar Public School
Elementary: PublicÉcole secondaire publique L'Alternative
Secondary: PublicHillcrest High School
Secondary: PublicÉcole secondaire des adultes Le Carrefour
Secondary: PublicRidgemont High School
Secondary: PublicSt Patrick's High School
Secondary: CatholicCanterbury High School
Secondary: Public-
O'Grady's Outpost
25 Tapiola Crescent, Unit 10, Ottawa, ON K1T 2J7 0.48km -
Golden Ticket Bottle Services
2850 Cedarwood Dr, Ottawa, ON K1V 8Y4 1.31km -
Euro Lounge
2380 Holly Lane, Ottawa, ON K1V 7P1 1.33km
-
Tim Hortons
1610 Walkley Rd, Ottawa, ON K1V 6P5 1.12km -
McDonald's
1661 Hunt Club Road, Ottawa, ON K1T 3Z3 1.16km -
Tim Horton’s
1665 Hunt Club Road, Ottawa, ON K1V 1C1 1.2km
-
Goodlife Fitness
1600 Heron Rd, Ottawa, ON K1V 2P5 1.45km -
Orangetheory Fitness South Keys
1001 Daze St, Ottawa, ON K1V 2G3 1.6km -
GoodLife Fitness
2020 Walkley Rd, Ottawa, ON K1G 6S6 2.08km
-
Shoppers Drug Mart
2515 Bank Street, Ottawa, ON K1V 0Y5 1.48km -
Rexall Pharma Plus
1670 Heron Road, Ottawa, ON K1V 0C2 1.31km -
Loblaws
2210C Bank Street, Ottawa, ON K1V 1J5 1.55km
-
PeaceChocolateGenz
225 Harriot Private, Ottawa, ON K1T 3T7 0.48km -
Billy G's Pizza & Greek Food
25 Tapiola Crescent, Ottawa, ON K1T 2J7 0.55km -
O'Grady's Outpost
25 Tapiola Crescent, Unit 10, Ottawa, ON K1T 2J7 0.48km
-
Herongate Mall
1670 Heron Rd, Ottawa, ON K1V 0C2 1.31km -
South Keys Shopping Centre
2210 Bank Street, Ottawa, ON K1V 1J6 1.67km -
Blue Heron Mall
1500 Bank Street, Ottawa, ON K1H 7Z2 2.63km
-
Food Basics
1670 Heron Road, Ottawa, ON K1V 0C2 1.33km -
Metro
2515 Bank Street, Ottawa, ON K1V 8R9 1.45km -
Bulk Barn
2210 Bank Street, Ottawa, ON K1V 1J5 1.46km
-
Ottawa Wine & Food Show
Lansdowne Park, 1015 Bank St, Ottawa, ON K1S 3W7 4.74km -
LCBO
640 Bank Street, Ottawa, ON K1S 3Z8 5.71km -
LCBO
22 Isabella St, Ottawa, ON K1S 1V4 5.86km
-
Janex Auto Sales
1470 Hunt Club Road, Ottawa, ON K1T 1M6 1.3km -
Bank Street Mazda
2575 Bank Street, Gloucester, ON K1T 1M8 1.46km -
Esso Huntclub
2100 Hunt Club Rd, Ottawa, ON K1T 3S4 1.81km
-
Cineplex Odeon South Keys
2214 Bank Street, Ottawa, ON K1V 1J6 1.85km -
Mayfair Theatre
1074 Bank Street, Ottawa, ON K1S 3X3 4.41km -
Cineplex Lansdowne
325 Marche Way, Unite 107, Ottawa, ON K1S 4.87km
-
Greenboro District Library
363 Lorry Greenberg Drive, Ottawa, ON K1T 3P8 0.79km -
Ottawa Public Library / Bibliothèque publique d'Ottawa
Sunnyside Branch, 1049 Bank St, Ottawa, ON K1S 3W9 4.48km -
Carleton University Library
1125 Colonel By Drive, Ottawa, ON K1S 5B6 4.74km
-
The Ottawa Hospital
501 Smyth Road, Ottawa, ON K1H 8L6 3.31km -
CHEO
401 Smyth Road, Ottawa, ON K1H 8L1 3.62km -
L'Hopital D'ottawa Riverside Campus
1967 Riverside Dr, Ottawa, ON K1H 7W9 3.85km
-
Orlando Park
2347 Orlando Ave, Ontario 2.04km -
Calzavara Family Park
1602 Blohm Dr (Johnston Rd), Ottawa ON 2.92km -
Aladdin Park
3939 Albion Rd (Aladdin Ln.), Ottawa ON 2.99km
-
CIBC
2202 Bank St (South Keys Shopping Centre), Ottawa ON K1V 1J6 1.41km -
CIBC
1780 Heron Rd, Ottawa ON K1V 6A1 1.45km -
Ottawa-South Keys Shopping Centre Br
2210 Bank St (Hunt Club Rd.), Ottawa ON K1V 1J5 1.61km


