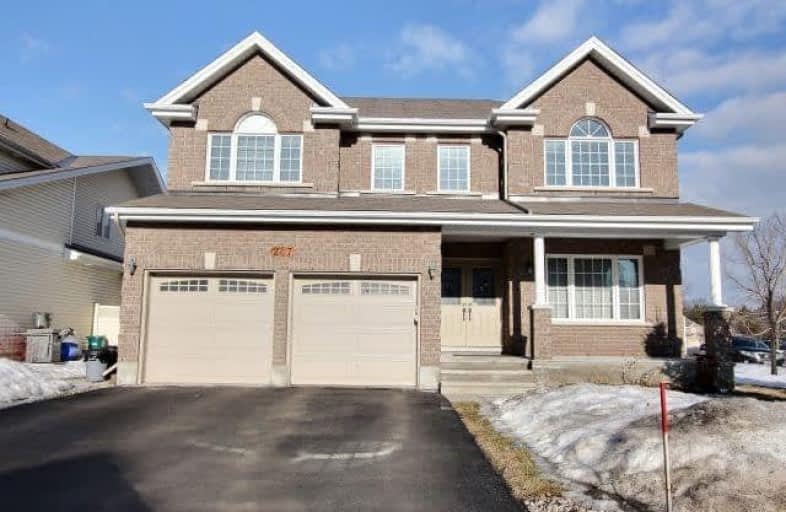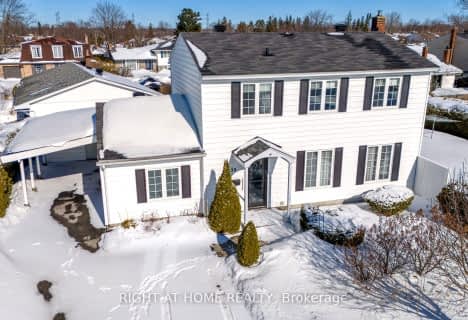Sold on Mar 14, 2018
Note: Property is not currently for sale or for rent.

-
Type: Detached
-
Style: 2-Storey
-
Size: 2500 sqft
-
Lot Size: 49.38 x 91.4 Feet
-
Age: No Data
-
Taxes: $6,064 per year
-
Days on Site: 14 Days
-
Added: Sep 07, 2019 (2 weeks on market)
-
Updated:
-
Last Checked: 2 months ago
-
MLS®#: X4052115
-
Listed By: Comfree commonsense network, brokerage
Beautiful Energy Star Home (4 Bdrm + Loft) Located On A Premium Corner Lot W/ A Dreamy Backyard. Featuring Gleaming Hardwood And Ceramic Floors Throughout The Main Level This Is More Than A Perfect Family Home. Well Maintained With A Large Gourmet Kitchen, Featuring Granite Countertops, Solid Wood Cabinets, Walk-In Pantry And Eating Area. The Backyard Oasis Is Perfect For Entertaining With Its Heated In-Ground Salt Water Pool And Interlock Patio.
Property Details
Facts for 247 Stedman Street, Ottawa
Status
Days on Market: 14
Last Status: Sold
Sold Date: Mar 14, 2018
Closed Date: May 11, 2018
Expiry Date: Jun 26, 2018
Sold Price: $610,000
Unavailable Date: Mar 14, 2018
Input Date: Feb 27, 2018
Property
Status: Sale
Property Type: Detached
Style: 2-Storey
Size (sq ft): 2500
Area: Ottawa
Community: Ottawa
Availability Date: Flex
Inside
Bedrooms: 4
Bathrooms: 3
Kitchens: 1
Rooms: 14
Den/Family Room: Yes
Air Conditioning: Central Air
Fireplace: Yes
Laundry Level: Upper
Central Vacuum: N
Washrooms: 3
Building
Basement: Unfinished
Heat Type: Forced Air
Heat Source: Gas
Exterior: Brick
Exterior: Vinyl Siding
Water Supply: Municipal
Special Designation: Unknown
Parking
Driveway: Lane
Garage Spaces: 2
Garage Type: Attached
Covered Parking Spaces: 6
Total Parking Spaces: 8
Fees
Tax Year: 2017
Tax Legal Description: Part Of Lot 99 Plan 4M1290 Part 31 Plan 4R21995 To
Taxes: $6,064
Land
Cross Street: Meandering Brook
Municipality District: Ottawa
Fronting On: North
Pool: Inground
Sewer: Sewers
Lot Depth: 91.4 Feet
Lot Frontage: 49.38 Feet
Acres: < .50
Rooms
Room details for 247 Stedman Street, Ottawa
| Type | Dimensions | Description |
|---|---|---|
| Den Main | 3.35 x 3.05 | |
| Dining Main | 3.35 x 3.05 | |
| Kitchen Main | 3.66 x 2.74 | |
| Family Main | 3.96 x 4.88 | |
| Kitchen Main | 4.19 x 2.92 | |
| Living Main | 3.96 x 3.35 | |
| Master 2nd | 4.37 x 5.18 | |
| 2nd Br 2nd | 3.81 x 3.66 | |
| 3rd Br 2nd | 3.05 x 3.66 | |
| 4th Br 2nd | 4.70 x 3.66 | |
| Loft 2nd | 3.35 x 3.05 |
| XXXXXXXX | XXX XX, XXXX |
XXXX XXX XXXX |
$XXX,XXX |
| XXX XX, XXXX |
XXXXXX XXX XXXX |
$XXX,XXX |
| XXXXXXXX XXXX | XXX XX, XXXX | $610,000 XXX XXXX |
| XXXXXXXX XXXXXX | XXX XX, XXXX | $619,900 XXX XXXX |

Blossom Park Public School
Elementary: PublicÉcole élémentaire catholique Sainte-Bernadette
Elementary: CatholicSt Bernard Elementary School
Elementary: CatholicSawmill Creek Elementary School
Elementary: PublicÉcole élémentaire publique Gabrielle-Roy
Elementary: PublicRoberta Bondar Public School
Elementary: PublicÉcole secondaire publique L'Alternative
Secondary: PublicHillcrest High School
Secondary: PublicÉcole secondaire des adultes Le Carrefour
Secondary: PublicRidgemont High School
Secondary: PublicSt Patrick's High School
Secondary: CatholicCanterbury High School
Secondary: Public- 2 bath
- 4 bed
1339 Holmes Crescent, Hunt Club - South Keys and Area, Ontario • K1V 7L2 • 3805 - South Keys



