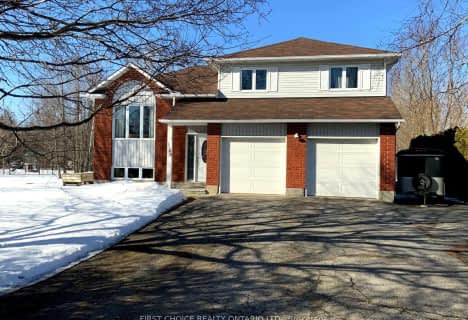Sold on Apr 15, 2017
Note: Property is not currently for sale or for rent.

-
Type: Detached
-
Style: Bungalow
-
Size: 1500 sqft
-
Lot Size: 328.08 x 672.57 Feet
-
Age: 6-15 years
-
Taxes: $4,699 per year
-
Days on Site: 22 Days
-
Added: Sep 07, 2019 (3 weeks on market)
-
Updated:
-
Last Checked: 2 months ago
-
MLS®#: X3739882
-
Listed By: Comfree commonsense network, brokerage
Custom Built Bungalow Located Approx 20 Min East Of Place D'orleans, Yet Only 5 Min From Rockland For Shopping And All Other Services. Sitting On 5 Acres This 2+2 Bdr, 3 Bath Home Has Lots To Offer. Open Concept Main Flr Formal Dng Rm Eat In Kitchen W/ Granite Counter Tops. His/Hers Walk-In Closets W/ Ensuite, Main Flr Ldry. Fin Bsmt Has Hm Theatre Recrm W/ Wet Bar & Pool Tbl Bath Wt Rm & 2 Bdr. 2 Dbl Garages Accessible By A Tar & Chip Fin Drive
Property Details
Facts for 2470 Canaan Road, Ottawa
Status
Days on Market: 22
Last Status: Sold
Sold Date: Apr 15, 2017
Closed Date: Jun 29, 2017
Expiry Date: Sep 23, 2017
Sold Price: $576,500
Unavailable Date: Apr 15, 2017
Input Date: Mar 24, 2017
Property
Status: Sale
Property Type: Detached
Style: Bungalow
Size (sq ft): 1500
Age: 6-15
Area: Ottawa
Community: Cumberland
Availability Date: Flex
Inside
Bedrooms: 2
Bedrooms Plus: 2
Bathrooms: 3
Kitchens: 1
Rooms: 8
Den/Family Room: No
Air Conditioning: Central Air
Fireplace: Yes
Laundry Level: Main
Central Vacuum: Y
Washrooms: 3
Building
Basement: Finished
Heat Type: Forced Air
Heat Source: Propane
Exterior: Brick
Water Supply: Well
Special Designation: Unknown
Parking
Driveway: Lane
Garage Spaces: 2
Garage Type: Attached
Covered Parking Spaces: 10
Fees
Tax Year: 2016
Tax Legal Description: Part Of Lot 4 Concession 1 Cumberland, Part 1 Plan
Taxes: $4,699
Land
Cross Street: 174 East And Right O
Municipality District: Ottawa
Fronting On: West
Pool: None
Sewer: Septic
Lot Depth: 672.57 Feet
Lot Frontage: 328.08 Feet
Acres: 5-9.99
Rooms
Room details for 2470 Canaan Road, Ottawa
| Type | Dimensions | Description |
|---|---|---|
| Master Main | 4.85 x 5.59 | |
| 2nd Br Main | 3.23 x 3.73 | |
| Dining Main | 3.68 x 4.62 | |
| Kitchen Main | 5.18 x 6.15 | |
| Laundry Main | 1.85 x 2.82 | |
| Living Main | 4.19 x 5.82 | |
| 3rd Br Lower | 3.99 x 4.47 | |
| 4th Br Lower | 3.51 x 4.04 | |
| Other Lower | 5.69 x 5.69 | |
| Other Lower | 3.43 x 4.01 | |
| Rec Lower | 5.46 x 7.26 |
| XXXXXXXX | XXX XX, XXXX |
XXXX XXX XXXX |
$XXX,XXX |
| XXX XX, XXXX |
XXXXXX XXX XXXX |
$XXX,XXX | |
| XXXXXXXX | XXX XX, XXXX |
XXXXXXXX XXX XXXX |
|
| XXX XX, XXXX |
XXXXXX XXX XXXX |
$XXX,XXX |
| XXXXXXXX XXXX | XXX XX, XXXX | $576,500 XXX XXXX |
| XXXXXXXX XXXXXX | XXX XX, XXXX | $584,900 XXX XXXX |
| XXXXXXXX XXXXXXXX | XXX XX, XXXX | XXX XXXX |
| XXXXXXXX XXXXXX | XXX XX, XXXX | $584,900 XXX XXXX |

Rockland Intermediate School
Elementary: PublicÉcole intermédiaire catholique - Pavillon Rockland
Elementary: CatholicSt Patrick Catholic Elementary School
Elementary: CatholicRockland Public School
Elementary: PublicÉcole élémentaire publique Carrefour Jeunesse
Elementary: PublicÉcole élémentaire catholique Sainte-Trinité
Elementary: CatholicPrescott-Russell Eastern Ontario
Secondary: PublicRockland District High School
Secondary: PublicSt Francis Xavier Catholic High School
Secondary: CatholicÉcole secondaire catholique L'Escale
Secondary: CatholicÉcole secondaire publique Gisèle-Lalonde
Secondary: PublicÉcole secondaire catholique Béatrice-Desloges
Secondary: Catholic- 2 bath
- 3 bed
1108 Des Cerisiers Street, Clarence Rockland, Ontario • K4K 1K9 • 607 - Clarence/Rockland Twp

