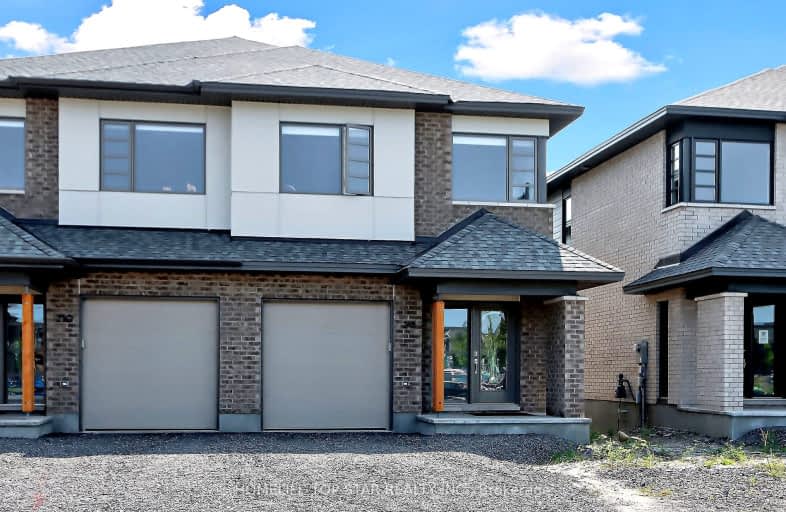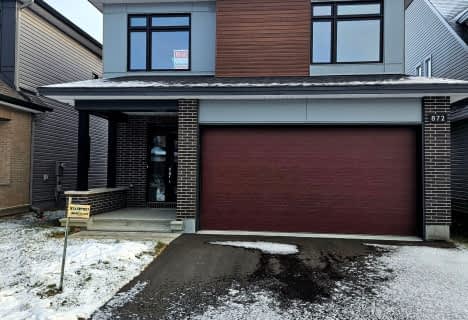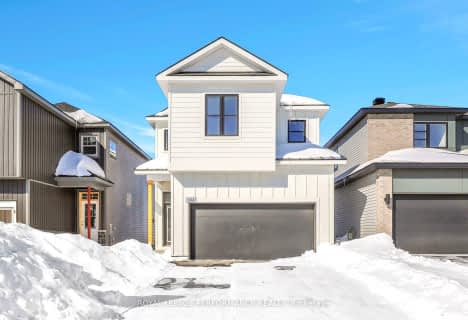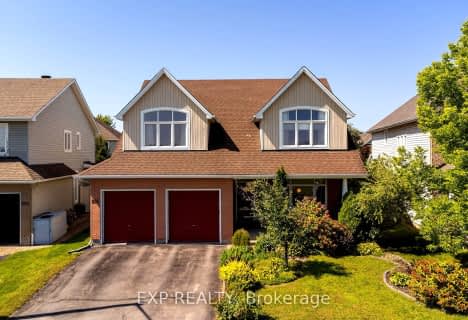Car-Dependent
- Most errands require a car.
Some Transit
- Most errands require a car.
Somewhat Bikeable
- Most errands require a car.

Vimy Ridge Public School
Elementary: PublicBlossom Park Public School
Elementary: PublicÉcole élémentaire catholique Sainte-Bernadette
Elementary: CatholicSt Mary (Gloucester) Elementary School
Elementary: CatholicSt Bernard Elementary School
Elementary: CatholicSawmill Creek Elementary School
Elementary: PublicÉcole secondaire publique L'Alternative
Secondary: PublicÉcole secondaire des adultes Le Carrefour
Secondary: PublicRidgemont High School
Secondary: PublicSt Patrick's High School
Secondary: CatholicSt. Francis Xavier (9-12) Catholic School
Secondary: CatholicCanterbury High School
Secondary: Public-
Hunter's Public House
4750 Bank Street, Unit 1, Gloucester, ON K1T 0K8 0.49km -
Grumpy's Pub & Eatery
4000 Bridle Path Dr, Ottawa, ON K1T 2C4 5.58km -
Bay Rock Cafe
2446 Bank Street, Ottawa, ON K1V 1A4 5.96km
-
Starbucks
4791 Bank Street, Ottawa, ON K1T 3W7 0.47km -
McDonald's
4782 Bank Street, Ottawa, ON K1T 3W7 0.51km -
Tim Hortons
4764 Bank St, Ottawa, ON K1T 3W7 0.51km
-
Greco
1650 Queensdale Avenue, Ottawa, ON K1T 1N8 4.34km -
Orangetheory Fitness South Keys
1001 Daze St, Ottawa, ON K1V 2G3 6.37km -
Capital Strength Training Systems
2190 Thurston Drive, Ottawa, ON K1G 6E1 7.23km
-
Shoppers Drug Mart
4744 Bank Street, Unit 1, Ottawa, ON K1T 3W7 0.53km -
Blossom Park Pharmacy
2928 Bank St, Ottawa, ON K1T 1N6 4.35km -
Shoppers Drug Mart
2515 Bank Street, Ottawa, ON K1V 0Y5 5.84km
-
Mojo Chinese Food
3-105 Shuttleworth Drive, Ottawa, ON K1T 0.4km -
Creek Shawarma & Bakery
105 Shuttleworth Drive, Unit 7, Ottawa, ON K1T 0W7 0.39km -
Crust & Crate Fast Fired Pizza Pub
5-100 Shuttleworth Drive, Ottawa, ON K1T 0W7 0.41km
-
South Keys Shopping Centre
2210 Bank Street, Ottawa, ON K1V 1J6 6.58km -
Herongate Mall
1670 Heron Rd, Ottawa, ON K1V 0C2 8.01km -
Blue Heron Mall
1500 Bank Street, Ottawa, ON K1H 7Z2 9.43km
-
FreshCo
4750 Bank Street, Ottawa, ON K1T 0K8 0.52km -
Farm Boy
2950 Bank Street, Ottawa, ON K1T 1N8 4.2km -
Kardish Health Food Centre
2950 Bank Street, Ottawa, ON K1T 1N8 4.25km
-
Ottawa Wine & Food Show
Lansdowne Park, 1015 Bank St, Ottawa, ON K1S 3W7 11.59km -
LCBO
640 Bank Street, Ottawa, ON K1S 3Z8 12.57km -
LCBO
22 Isabella St, Ottawa, ON K1S 1V4 12.71km
-
TRUE TOWING & STORAGE
4020 Leitrim Road, Ottawa, ON K1G 3N4 3.35km -
Don Fournier Service Centre
1768 Queensdale Avenue, Gloucester, ON K1T 1J6 4.19km -
Esso Huntclub
2100 Hunt Club Rd, Ottawa, ON K1T 3S4 5.57km
-
Cineplex Odeon South Keys
2214 Bank Street, Ottawa, ON K1V 1J6 6.37km -
Mayfair Theatre
1074 Bank Street, Ottawa, ON K1S 3X3 11.25km -
Cineplex Lansdowne
325 Marche Way, Unite 107, Ottawa, ON K1S 11.73km
-
Greenboro District Library
363 Lorry Greenberg Drive, Ottawa, ON K1T 3P8 6.09km -
Carleton University Library
1125 Colonel By Drive, Ottawa, ON K1S 5B6 11.2km -
Ottawa Public Library / Bibliothèque publique d'Ottawa
Sunnyside Branch, 1049 Bank St, Ottawa, ON K1S 3W9 11.32km
-
The Ottawa Hospital
501 Smyth Road, Ottawa, ON K1H 8L6 9.85km -
CHEO
401 Smyth Road, Ottawa, ON K1H 8L1 10.22km -
L'Hopital D'ottawa Riverside Campus
1967 Riverside Dr, Ottawa, ON K1H 7W9 10.69km
-
Aladdin Park
3939 Albion Rd (Aladdin Ln.), Ottawa ON 4.39km -
Calzavara Family Park
1602 Blohm Dr (Johnston Rd), Ottawa ON 6.41km -
windsor park in Downpatrick
6.6km
-
TD Canada Trust ATM
2940 Bank St, Ottawa ON K1T 1N8 4.26km -
RBC Royal Bank
2212 Bank St (at Hunt Club), Ottawa ON K1V 1J6 6.46km -
Ottawa-South Keys Shopping Centre Br
2210 Bank St (Hunt Club Rd.), Ottawa ON K1V 1J5 6.75km
- 4 bath
- 3 bed
- 2500 sqft
872 SNOWDROP Crescent, Blossom Park - Airport and Area, Ontario • K1T 0X7 • 2605 - Blossom Park/Kemp Park/Findlay Creek
- 3 bath
- 4 bed
3301 Findlay Creek Drive, Blossom Park - Airport and Area, Ontario • K1T 0V2 • 2605 - Blossom Park/Kemp Park/Findlay Creek
- 4 bath
- 4 bed
536 GOLDEN SEDGE Way, Blossom Park - Airport and Area, Ontario • K1T 0G5 • 2605 - Blossom Park/Kemp Park/Findlay Creek
- 4 bath
- 4 bed
4527 Kelly Farm Drive, Blossom Park - Airport and Area, Ontario • K1X 0E7 • 2605 - Blossom Park/Kemp Park/Findlay Creek
- 3 bath
- 4 bed
617 Sora Way, Blossom Park - Airport and Area, Ontario • K1T 0N8 • 2605 - Blossom Park/Kemp Park/Findlay Creek
- 3 bath
- 4 bed
556 Paakanaak Avenue, Blossom Park - Airport and Area, Ontario • K1X 0H4 • 2605 - Blossom Park/Kemp Park/Findlay Creek
- 3 bath
- 4 bed
619 Paakanaak, Blossom Park - Airport and Area, Ontario • K1X 0J6 • 2605 - Blossom Park/Kemp Park/Findlay Creek
- 4 bath
- 3 bed
- 1500 sqft
460 Cache Bay Crescent, Blossom Park - Airport and Area, Ontario • K1T 4H2 • 2605 - Blossom Park/Kemp Park/Findlay Creek
- 3 bath
- 4 bed
295 Bradwell Way, Blossom Park - Airport and Area, Ontario • K1T 0G6 • 2605 - Blossom Park/Kemp Park/Findlay Creek
- 4 bath
- 4 bed
- 2000 sqft
26 Dun Skipper Drive, Blossom Park - Airport and Area, Ontario • K1X 0J3 • 2605 - Blossom Park/Kemp Park/Findlay Creek
- 3 bath
- 3 bed
569 Paakanaak Avenue, Blossom Park - Airport and Area, Ontario • K1X 0H3 • 2605 - Blossom Park/Kemp Park/Findlay Creek
- 4 bath
- 3 bed
679 Rockrose Way, Blossom Park - Airport and Area, Ontario • K1T 0L7 • 2605 - Blossom Park/Kemp Park/Findlay Creek














