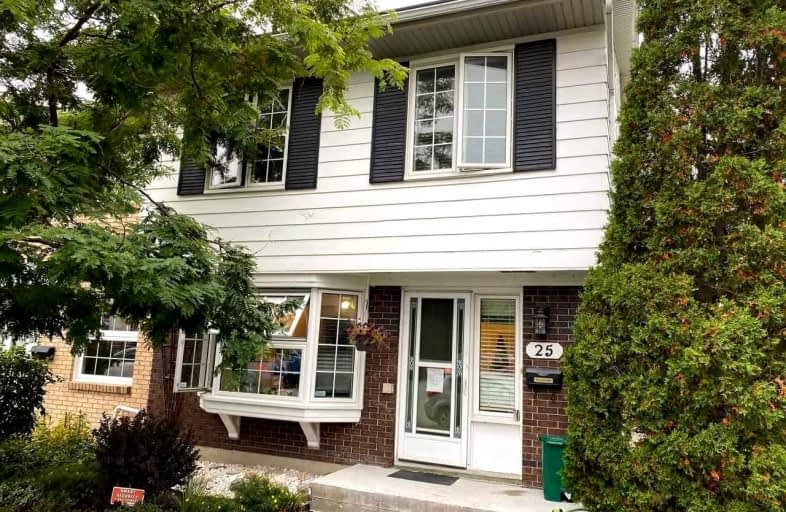Removed on May 09, 2022
Note: Property is not currently for sale or for rent.

-
Type: Att/Row/Twnhouse
-
Style: 2-Storey
-
Lot Size: 23.75 x 72.28 Feet
-
Age: 31-50 years
-
Taxes: $2,941 per year
-
Days on Site: 79 Days
-
Added: Feb 19, 2022 (2 months on market)
-
Updated:
-
Last Checked: 2 months ago
-
MLS®#: X5507720
-
Listed By: Top stars realty ltd, brokerage
Potiental Investment Opportunity.Lovely 4 Bedroom -2 Bathroom Home Or Investment Opportunity Available In Sought After Leslie Park Area, Hardwood Throughout Main And Second Floor.Fully Finished Basement. Low $95 Condo Fee Pays For Grass Cutting Around Side.
Extras
Tank Less Hot Water System And Water Filter System Is Rental, Concrete Backyard, Also Includes Alarming System And Applainces Includes- Fridge, Stove, Dishwasher, Washer And Dryer.
Property Details
Facts for 25 Monterey Drive, Ottawa
Status
Days on Market: 79
Last Status: Terminated
Sold Date: Jun 07, 2025
Closed Date: Nov 30, -0001
Expiry Date: May 20, 2022
Unavailable Date: May 09, 2022
Input Date: Feb 19, 2022
Property
Status: Sale
Property Type: Att/Row/Twnhouse
Style: 2-Storey
Age: 31-50
Area: Ottawa
Community: Nepean
Availability Date: Tbd
Inside
Bedrooms: 4
Bathrooms: 2
Kitchens: 1
Rooms: 9
Den/Family Room: Yes
Air Conditioning: Central Air
Fireplace: Yes
Washrooms: 2
Building
Basement: Finished
Heat Type: Forced Air
Heat Source: Gas
Exterior: Brick Front
Water Supply: Municipal
Special Designation: Unknown
Parking
Driveway: Private
Garage Type: None
Covered Parking Spaces: 2
Total Parking Spaces: 2
Fees
Tax Year: 2021
Tax Legal Description: Part Of Block C, Plan 467421 Being Part 109 On Pla
Taxes: $2,941
Highlights
Feature: Hospital
Feature: Library
Feature: Marina
Feature: Other
Feature: Public Transit
Feature: School
Land
Cross Street: Baseline To Monterey
Municipality District: Ottawa
Fronting On: East
Pool: None
Sewer: Sewers
Lot Depth: 72.28 Feet
Lot Frontage: 23.75 Feet
Rooms
Room details for 25 Monterey Drive, Ottawa
| Type | Dimensions | Description |
|---|---|---|
| Dining Main | 2.74 x 3.78 | |
| Kitchen Main | 3.20 x 3.66 | |
| Living Main | 3.78 x 5.84 | |
| Prim Bdrm 2nd | 3.18 x 4.34 | |
| 2nd Br 2nd | 2.51 x 4.27 | |
| 3rd Br 2nd | 2.97 x 2.97 | |
| 4th Br 2nd | 2.97 x 2.97 | |
| Family Bsmt | 5.79 x 6.83 |
| XXXXXXXX | XXX XX, XXXX |
XXXXXXX XXX XXXX |
|
| XXX XX, XXXX |
XXXXXX XXX XXXX |
$XXX,XXX | |
| XXXXXXXX | XXX XX, XXXX |
XXXX XXX XXXX |
$XXX,XXX |
| XXX XX, XXXX |
XXXXXX XXX XXXX |
$XXX,XXX |
| XXXXXXXX XXXXXXX | XXX XX, XXXX | XXX XXXX |
| XXXXXXXX XXXXXX | XXX XX, XXXX | $699,000 XXX XXXX |
| XXXXXXXX XXXX | XXX XX, XXXX | $306,000 XXX XXXX |
| XXXXXXXX XXXXXX | XXX XX, XXXX | $319,900 XXX XXXX |

Sir Robert Borden Intermediate School
Elementary: PublicOur Lady of Victory Elementary School
Elementary: CatholicSt Paul Intermediate School
Elementary: CatholicBriargreen Public School
Elementary: PublicSt John the Apostle Elementary School
Elementary: CatholicPinecrest Public School
Elementary: PublicSir Guy Carleton Secondary School
Secondary: PublicSt Paul High School
Secondary: CatholicÉcole secondaire catholique Collège catholique Franco-Ouest
Secondary: CatholicWoodroffe High School
Secondary: PublicSir Robert Borden High School
Secondary: PublicBell High School
Secondary: Public

