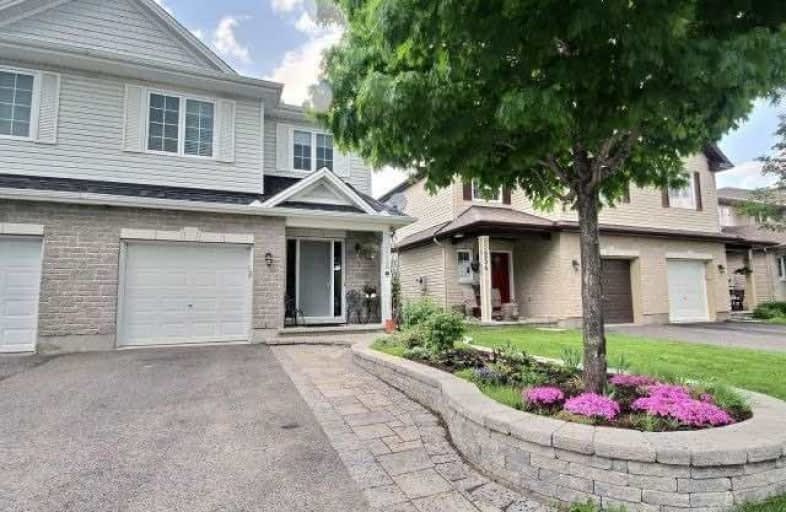Sold on Jun 03, 2017
Note: Property is not currently for sale or for rent.

-
Type: Semi-Detached
-
Style: 2-Storey
-
Size: 2000 sqft
-
Lot Size: 25.84 x 98.42 Feet
-
Age: 6-15 years
-
Taxes: $3,955 per year
-
Days on Site: 1 Days
-
Added: Sep 07, 2019 (1 day on market)
-
Updated:
-
Last Checked: 2 months ago
-
MLS®#: X3827044
-
Listed By: Comfree commonsense network, brokerage
Stunning Tartan White Cedar Model Semi-Detached Home Features An Open Layout Main Floor With Large Dining Rm., Living Rm. W Fireplace, Office And Kitchen With Breakfast Area. Bright 2nd Floor W Elegant Master Bdrm/Ensuite & Walk-In-Closet, 2 Additional Nicely Sized Bedrooms, Loft And 2nd Floor Laundry. Impeccably Maintained And Loved By Its Original Owners. Parks, Splash Pad, Boat Launch, Walking Trails Just Steps From Your Door.
Property Details
Facts for 252 Tewsley Drive, Ottawa
Status
Days on Market: 1
Last Status: Sold
Sold Date: Jun 03, 2017
Closed Date: Aug 30, 2017
Expiry Date: Dec 01, 2017
Sold Price: $387,000
Unavailable Date: Jun 03, 2017
Input Date: Jun 02, 2017
Property
Status: Sale
Property Type: Semi-Detached
Style: 2-Storey
Size (sq ft): 2000
Age: 6-15
Area: Ottawa
Community: Gloucester
Availability Date: 90_120
Inside
Bedrooms: 3
Bathrooms: 3
Kitchens: 1
Rooms: 12
Den/Family Room: No
Air Conditioning: Central Air
Fireplace: Yes
Laundry Level: Upper
Central Vacuum: Y
Washrooms: 3
Building
Basement: Finished
Heat Type: Forced Air
Heat Source: Gas
Exterior: Brick
Water Supply: Municipal
Special Designation: Unknown
Parking
Driveway: Lane
Garage Spaces: 1
Garage Type: Attached
Covered Parking Spaces: 2
Total Parking Spaces: 3
Fees
Tax Year: 2017
Tax Legal Description: Part Of Lot 67, Plan 4M-1294, Being Part 6 On Plan
Taxes: $3,955
Land
Cross Street: River Rd To Tewsley.
Municipality District: Ottawa
Fronting On: North
Pool: None
Sewer: Sewers
Lot Depth: 98.42 Feet
Lot Frontage: 25.84 Feet
Rooms
Room details for 252 Tewsley Drive, Ottawa
| Type | Dimensions | Description |
|---|---|---|
| Dining Main | 3.10 x 5.49 | |
| Breakfast Main | 2.74 x 2.69 | |
| Kitchen Main | 2.69 x 3.58 | |
| Living Main | 3.20 x 5.72 | |
| Office Main | 3.48 x 2.64 | |
| Master 2nd | 3.89 x 4.83 | |
| 2nd Br 2nd | 2.79 x 3.58 | |
| 3rd Br 2nd | 2.92 x 3.73 | |
| Loft 2nd | 2.44 x 3.23 | |
| Rec Bsmt | 3.45 x 9.86 |
| XXXXXXXX | XXX XX, XXXX |
XXXX XXX XXXX |
$XXX,XXX |
| XXX XX, XXXX |
XXXXXX XXX XXXX |
$XXX,XXX |
| XXXXXXXX XXXX | XXX XX, XXXX | $387,000 XXX XXXX |
| XXXXXXXX XXXXXX | XXX XX, XXXX | $388,900 XXX XXXX |

École élémentaire publique Michel-Dupuis
Elementary: PublicSt Andrew Elementary School
Elementary: CatholicFarley Mowat Public School
Elementary: PublicSt Jerome Elementary School
Elementary: CatholicÉcole élémentaire catholique Bernard-Grandmaître
Elementary: CatholicSteve MacLean Public School
Elementary: PublicÉcole secondaire catholique Pierre-Savard
Secondary: CatholicSt Mark High School
Secondary: CatholicSt Joseph High School
Secondary: CatholicMother Teresa High School
Secondary: CatholicSt. Francis Xavier (9-12) Catholic School
Secondary: CatholicLongfields Davidson Heights Secondary School
Secondary: Public

