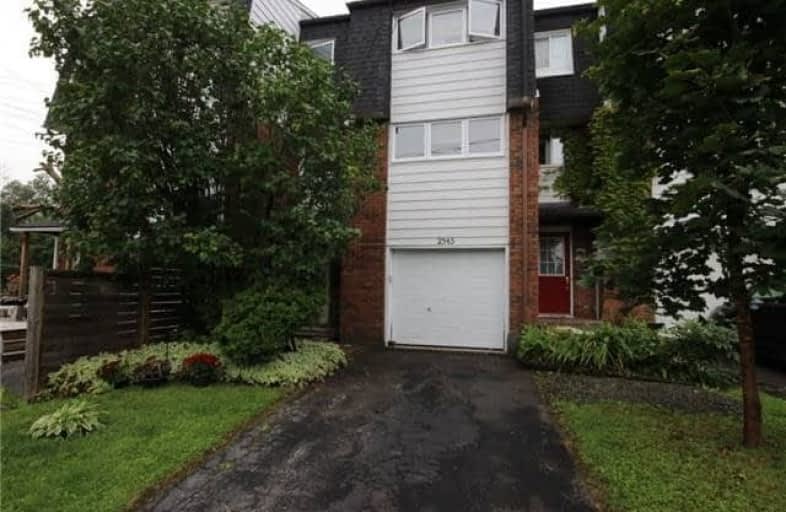Sold on Oct 06, 2017
Note: Property is not currently for sale or for rent.

-
Type: Condo Townhouse
-
Style: 3-Storey
-
Size: 1200 sqft
-
Pets: Restrict
-
Age: 31-50 years
-
Taxes: $2,212 per year
-
Maintenance Fees: 120 /mo
-
Days on Site: 46 Days
-
Added: Sep 07, 2019 (1 month on market)
-
Updated:
-
Last Checked: 2 months ago
-
MLS®#: X3905095
-
Listed By: Comfree commonsense network, brokerage
Features: Large Foyer, With Access To Converted Garage Containing Den And Garage Storage, Fitness/Dance/Exercise/Play Room And Wet Bar In Lower Level; First Level Living Room With Cathedral Ceiling, Corner Floor To Ceiling Mason Fire Place With Access To Two Decks And Fenced Yard. Next Level Includes Two Piece Bathroom; Dr Overlooking Lr; Eat In Kitchen With Large Windows Overlooking Park; Laundry Facilities In Kitchen; Door To Door Mail;
Property Details
Facts for 2543 Cléroux Crescent, Ottawa
Status
Days on Market: 46
Last Status: Sold
Sold Date: Oct 06, 2017
Closed Date: Nov 15, 2017
Expiry Date: Feb 20, 2018
Sold Price: $207,900
Unavailable Date: Oct 06, 2017
Input Date: Aug 21, 2017
Property
Status: Sale
Property Type: Condo Townhouse
Style: 3-Storey
Size (sq ft): 1200
Age: 31-50
Area: Ottawa
Community: Gloucester
Availability Date: 15_30
Inside
Bedrooms: 3
Bathrooms: 2
Kitchens: 1
Rooms: 9
Den/Family Room: No
Patio Terrace: None
Unit Exposure: North East
Air Conditioning: Central Air
Fireplace: Yes
Laundry Level: Upper
Ensuite Laundry: Yes
Washrooms: 2
Building
Stories: 1
Basement: Part Fin
Heat Type: Forced Air
Heat Source: Gas
Exterior: Brick Front
Special Designation: Unknown
Parking
Parking Included: No
Garage Type: Attached
Parking Designation: Owned
Parking Features: Private
Covered Parking Spaces: 1
Total Parking Spaces: 2
Garage: 1
Locker
Locker: Owned
Fees
Tax Year: 2017
Taxes Included: No
Building Insurance Included: Yes
Cable Included: No
Central A/C Included: No
Common Elements Included: Yes
Heating Included: No
Hydro Included: No
Water Included: No
Taxes: $2,212
Land
Cross Street: Innes Rd/Blackburn/H
Municipality District: Ottawa
Condo
Condo Registry Office: CCC
Condo Corp#: 71
Property Management: Self Managed
Rooms
Room details for 2543 Cléroux Crescent, Ottawa
| Type | Dimensions | Description |
|---|---|---|
| Den Main | 3.40 x 3.15 | |
| Dining 2nd | 3.33 x 3.15 | |
| Kitchen 2nd | 2.44 x 3.15 | |
| Living 2nd | 5.33 x 2.82 | |
| 2nd Br 3rd | 2.26 x 4.14 | |
| 3rd Br 3rd | 3.33 x 2.84 | |
| Master 3rd | 3.05 x 3.71 | |
| Rec Bsmt | 3.96 x 2.92 |
| XXXXXXXX | XXX XX, XXXX |
XXXX XXX XXXX |
$XXX,XXX |
| XXX XX, XXXX |
XXXXXX XXX XXXX |
$XXX,XXX |
| XXXXXXXX XXXX | XXX XX, XXXX | $207,900 XXX XXXX |
| XXXXXXXX XXXXXX | XXX XX, XXXX | $215,900 XXX XXXX |

École élémentaire catholique Sainte-Marie
Elementary: CatholicChapel Hill Catholic Elementary School
Elementary: CatholicGood Shepherd Elementary School
Elementary: CatholicEmily Carr Middle School
Elementary: PublicForest Valley Elementary School
Elementary: PublicÉcole élémentaire publique Le Prélude
Elementary: PublicÉcole secondaire catholique Mer Bleue
Secondary: CatholicNorman Johnston Secondary Alternate Prog
Secondary: PublicÉcole secondaire publique Louis-Riel
Secondary: PublicSt Matthew High School
Secondary: CatholicÉcole secondaire catholique Garneau
Secondary: CatholicCairine Wilson Secondary School
Secondary: Public

