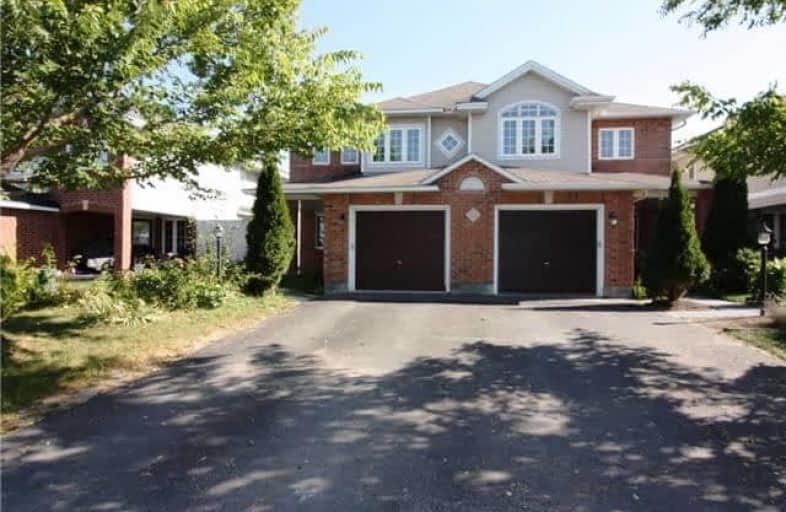Sold on Nov 09, 2017
Note: Property is not currently for sale or for rent.

-
Type: Semi-Detached
-
Style: 2-Storey
-
Size: 1500 sqft
-
Lot Size: 25 x 98 Feet
-
Age: 6-15 years
-
Taxes: $3,357 per year
-
Days on Site: 49 Days
-
Added: Sep 07, 2019 (1 month on market)
-
Updated:
-
Last Checked: 2 months ago
-
MLS®#: X3935187
-
Listed By: Money max realty ltd., brokerage
Gorgeous 3 Bedrooms Semi-Detached Featuring Open Concept With Access From Garage. Located In A Family Friendly Neighborhood Of Longfields. Close To Schools, Bus Stop, Parks And Plazas. Newly Painted.
Extras
Includes All Stainless Steel Appliances Fridge, Stove, Dishwasher. All Elf's.
Property Details
Facts for 256 Claridge Drive, Ottawa
Status
Days on Market: 49
Last Status: Sold
Sold Date: Nov 09, 2017
Closed Date: Dec 27, 2017
Expiry Date: Jan 31, 2018
Sold Price: $338,000
Unavailable Date: Nov 09, 2017
Input Date: Sep 22, 2017
Property
Status: Sale
Property Type: Semi-Detached
Style: 2-Storey
Size (sq ft): 1500
Age: 6-15
Area: Ottawa
Community: Nepean
Availability Date: Tba
Inside
Bedrooms: 3
Bathrooms: 3
Kitchens: 1
Rooms: 9
Den/Family Room: No
Air Conditioning: Central Air
Fireplace: Yes
Laundry Level: Lower
Washrooms: 3
Utilities
Electricity: Available
Gas: Available
Cable: Available
Telephone: Available
Building
Basement: Full
Heat Type: Forced Air
Heat Source: Gas
Exterior: Brick Front
Exterior: Vinyl Siding
Water Supply: None
Special Designation: Unknown
Parking
Driveway: Mutual
Garage Spaces: 1
Garage Type: Attached
Covered Parking Spaces: 2
Total Parking Spaces: 3
Fees
Tax Year: 2016
Tax Legal Description: Part Of Block 2, Plan 4M1187, Being Part 10 On 4R1
Taxes: $3,357
Land
Cross Street: Claridge Dr./ Strand
Municipality District: Ottawa
Fronting On: East
Parcel Number: 045966418
Pool: None
Sewer: Sewers
Lot Depth: 98 Feet
Lot Frontage: 25 Feet
Waterfront: None
Rooms
Room details for 256 Claridge Drive, Ottawa
| Type | Dimensions | Description |
|---|---|---|
| Kitchen Main | 3.05 x 3.81 | Ceramic Floor, Backsplash |
| Living Main | 5.18 x 3.17 | Hardwood Floor |
| Dining Main | 3.96 x 3.17 | Hardwood Floor |
| Breakfast Main | 2.13 x 3.38 | Ceramic Floor, W/O To Yard |
| Master 2nd | 4.57 x 4.63 | Broadloom, Ensuite Bath, Large Closet |
| 2nd Br 2nd | 3.26 x 3.10 | Broadloom, Large Window, Large Closet |
| 3rd Br 2nd | 3.05 x 3.35 | Broadloom, Large Window, Large Closet |
| XXXXXXXX | XXX XX, XXXX |
XXXX XXX XXXX |
$XXX,XXX |
| XXX XX, XXXX |
XXXXXX XXX XXXX |
$XXX,XXX |
| XXXXXXXX XXXX | XXX XX, XXXX | $338,000 XXX XXXX |
| XXXXXXXX XXXXXX | XXX XX, XXXX | $349,900 XXX XXXX |

St Luke (Nepean) Elementary School
Elementary: CatholicÉcole élémentaire catholique Pierre-Elliott-Trudeau
Elementary: CatholicMonsignor Paul Baxter Elementary School
Elementary: CatholicMother Teresa Catholic Intermediate School
Elementary: CatholicLongfields Davidson Heights Intermediate School
Elementary: PublicBerrigan Elementary School
Elementary: PublicÉcole secondaire catholique Pierre-Savard
Secondary: CatholicMerivale High School
Secondary: PublicSt Joseph High School
Secondary: CatholicJohn McCrae Secondary School
Secondary: PublicMother Teresa High School
Secondary: CatholicLongfields Davidson Heights Secondary School
Secondary: Public

