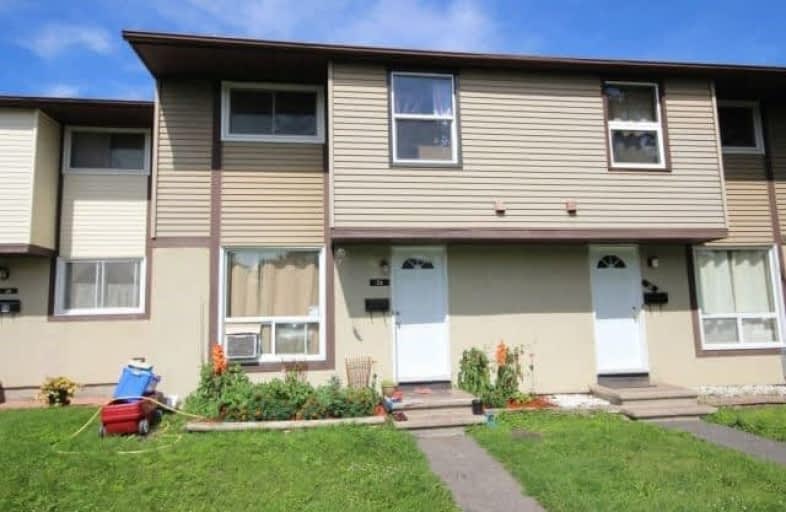Sold on Dec 11, 2017
Note: Property is not currently for sale or for rent.

-
Type: Condo Townhouse
-
Style: 2-Storey
-
Size: 1200 sqft
-
Pets: Restrict
-
Age: 31-50 years
-
Taxes: $1,907 per year
-
Maintenance Fees: 310 /mo
-
Days on Site: 2 Days
-
Added: Sep 07, 2019 (2 days on market)
-
Updated:
-
Last Checked: 2 months ago
-
MLS®#: X4005049
-
Listed By: Comfree commonsense network, brokerage
Attention Investors! 3 Bed, 1.5 Bath In A Lovely Family Oriented Community. Near Schools, Shopping, Transit, Airport. Vacant As Of September 1, 2017. Roof Upgraded, New Windows And Doors (2014), New Furnace (2015). Other Upgrades Include New Main Bath And Kitchen. Condo Fees $310; Include, Water, Exterior Insurance, Lawn Maintenance And Snow Removal.
Property Details
Facts for 24-2570 Southvale Crescent, Ottawa
Status
Days on Market: 2
Last Status: Sold
Sold Date: Dec 11, 2017
Closed Date: Feb 28, 2018
Expiry Date: Apr 08, 2018
Sold Price: $164,000
Unavailable Date: Dec 11, 2017
Input Date: Dec 11, 2017
Property
Status: Sale
Property Type: Condo Townhouse
Style: 2-Storey
Size (sq ft): 1200
Age: 31-50
Area: Ottawa
Community: Ottawa
Availability Date: 15_30
Inside
Bedrooms: 3
Bathrooms: 2
Kitchens: 1
Rooms: 8
Den/Family Room: No
Patio Terrace: Encl
Unit Exposure: South West
Air Conditioning: None
Fireplace: No
Laundry Level: Lower
Ensuite Laundry: Yes
Washrooms: 2
Building
Stories: 1
Basement: Part Fin
Heat Type: Forced Air
Heat Source: Other
Exterior: Metal/Side
Special Designation: Unknown
Parking
Parking Included: Yes
Garage Type: None
Parking Designation: Exclusive
Parking Features: Private
Covered Parking Spaces: 1
Total Parking Spaces: 1
Locker
Locker: Common
Fees
Tax Year: 2017
Taxes Included: No
Building Insurance Included: Yes
Cable Included: No
Central A/C Included: No
Common Elements Included: No
Heating Included: No
Hydro Included: No
Water Included: Yes
Taxes: $1,907
Land
Cross Street: Russell Rd. To South
Municipality District: Ottawa
Condo
Condo Registry Office: CCP
Condo Corp#: 193
Property Management: Cmg
Rooms
Room details for 24-2570 Southvale Crescent, Ottawa
| Type | Dimensions | Description |
|---|---|---|
| Dining Main | 2.44 x 3.05 | |
| Kitchen Main | 2.13 x 2.74 | |
| Living Main | 3.05 x 5.21 | |
| 2nd Br 2nd | 2.46 x 3.05 | |
| 3rd Br 2nd | 2.74 x 2.87 | |
| Master 2nd | 3.07 x 4.57 |
| XXXXXXXX | XXX XX, XXXX |
XXXX XXX XXXX |
$XXX,XXX |
| XXX XX, XXXX |
XXXXXX XXX XXXX |
$XXX,XXX | |
| XXXXXXXX | XXX XX, XXXX |
XXXXXXX XXX XXXX |
|
| XXX XX, XXXX |
XXXXXX XXX XXXX |
$XXX,XXX |
| XXXXXXXX XXXX | XXX XX, XXXX | $164,000 XXX XXXX |
| XXXXXXXX XXXXXX | XXX XX, XXXX | $167,900 XXX XXXX |
| XXXXXXXX XXXXXXX | XXX XX, XXXX | XXX XXXX |
| XXXXXXXX XXXXXX | XXX XX, XXXX | $167,900 XXX XXXX |

Arch Street Public School
Elementary: PublicSt Luke (Ottawa) Elementary School
Elementary: CatholicHawthorne Public School
Elementary: PublicÉcole élémentaire publique Marie-Curie
Elementary: PublicÉcole élémentaire catholique Sainte-Geneviève
Elementary: CatholicVincent Massey Public School
Elementary: PublicÉcole secondaire publique L'Alternative
Secondary: PublicHillcrest High School
Secondary: PublicÉcole secondaire des adultes Le Carrefour
Secondary: PublicGloucester High School
Secondary: PublicÉcole secondaire catholique Franco-Cité
Secondary: CatholicCanterbury High School
Secondary: PublicMore about this building
View 2570 Southvale Crescent, Ottawa

