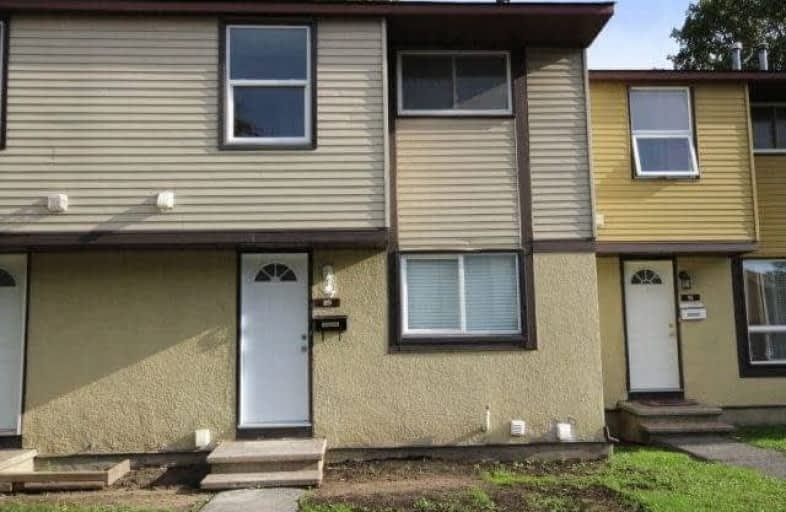Sold on Dec 01, 2017
Note: Property is not currently for sale or for rent.

-
Type: Condo Townhouse
-
Style: 2-Storey
-
Size: 1200 sqft
-
Pets: Restrict
-
Age: No Data
-
Taxes: $1,861 per year
-
Maintenance Fees: 310 /mo
-
Days on Site: 42 Days
-
Added: Sep 07, 2019 (1 month on market)
-
Updated:
-
Last Checked: 1 month ago
-
MLS®#: X3961754
-
Listed By: Comfree commonsense network, brokerage
A Must See! Extensive Renovations Have Just Been Completed In This?3 Bed,?2.5 Bath?home In A Lovely Family Oriented Community. Close To All Amenities And Downtown. Central Air,?all New High Quality Kitchen Cabinets/Backsplash,?stainless?steel Appliances, Beautiful Laminate?flooring And Ceramic Tile?through Out; Finished?basement With?luxurious Bath/Stand-Up Shower, Laundry And Plenty Of Closet/Storage Space. All New Sodding In The Back Yard.
Property Details
Facts for 89-2570 Southvale Crescent, Ottawa
Status
Days on Market: 42
Last Status: Sold
Sold Date: Dec 01, 2017
Closed Date: Dec 19, 2017
Expiry Date: Apr 19, 2018
Sold Price: $226,000
Unavailable Date: Dec 01, 2017
Input Date: Oct 20, 2017
Property
Status: Sale
Property Type: Condo Townhouse
Style: 2-Storey
Size (sq ft): 1200
Area: Ottawa
Community: Ottawa
Availability Date: Immed
Inside
Bedrooms: 3
Bathrooms: 3
Kitchens: 1
Rooms: 8
Den/Family Room: Yes
Patio Terrace: None
Unit Exposure: East
Air Conditioning: Central Air
Fireplace: No
Laundry Level: Lower
Ensuite Laundry: Yes
Washrooms: 3
Building
Stories: 1
Basement: Finished
Heat Type: Forced Air
Heat Source: Other
Exterior: Vinyl Siding
Special Designation: Unknown
Parking
Parking Included: Yes
Garage Type: None
Parking Designation: Exclusive
Parking Features: Private
Covered Parking Spaces: 1
Total Parking Spaces: 1
Locker
Locker: None
Fees
Tax Year: 2017
Taxes Included: No
Building Insurance Included: Yes
Cable Included: No
Central A/C Included: Yes
Common Elements Included: Yes
Heating Included: No
Hydro Included: No
Water Included: Yes
Taxes: $1,861
Land
Cross Street: Russell Rd. To South
Municipality District: Ottawa
Condo
Condo Registry Office: CCP
Condo Corp#: 199
Property Management: Cmg
Rooms
Room details for 89-2570 Southvale Crescent, Ottawa
| Type | Dimensions | Description |
|---|---|---|
| Dining Main | 2.44 x 2.57 | |
| Kitchen Main | 2.51 x 3.05 | |
| Living Main | 3.10 x 5.38 | |
| 2nd Br 2nd | 2.54 x 3.71 | |
| 3rd Br 2nd | 2.74 x 3.51 | |
| Master 2nd | 3.18 x 4.65 | |
| Family Bsmt | 3.18 x 5.00 |
| XXXXXXXX | XXX XX, XXXX |
XXXX XXX XXXX |
$XXX,XXX |
| XXX XX, XXXX |
XXXXXX XXX XXXX |
$XXX,XXX |
| XXXXXXXX XXXX | XXX XX, XXXX | $226,000 XXX XXXX |
| XXXXXXXX XXXXXX | XXX XX, XXXX | $229,900 XXX XXXX |

Arch Street Public School
Elementary: PublicSt Luke (Ottawa) Elementary School
Elementary: CatholicHawthorne Public School
Elementary: PublicÉcole élémentaire publique Marie-Curie
Elementary: PublicSt Thomas More Elementary School
Elementary: CatholicÉcole élémentaire catholique Sainte-Geneviève
Elementary: CatholicÉcole secondaire publique L'Alternative
Secondary: PublicHillcrest High School
Secondary: PublicÉcole secondaire des adultes Le Carrefour
Secondary: PublicGloucester High School
Secondary: PublicÉcole secondaire catholique Franco-Cité
Secondary: CatholicCanterbury High School
Secondary: PublicMore about this building
View 2570 Southvale Crescent, Ottawa

