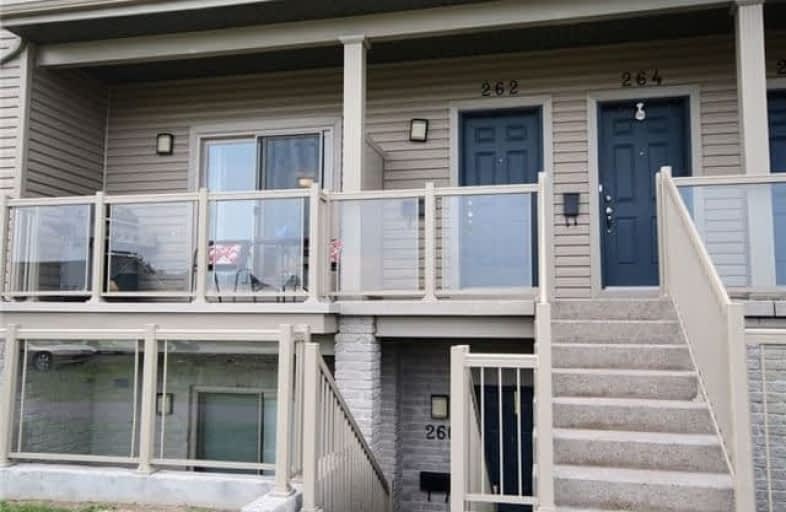Sold on Aug 19, 2017
Note: Property is not currently for sale or for rent.

-
Type: Condo Apt
-
Style: Apartment
-
Size: 1000 sqft
-
Pets: Restrict
-
Age: 0-5 years
-
Taxes: $100 per year
-
Maintenance Fees: 150 /mo
-
Days on Site: 60 Days
-
Added: Sep 07, 2019 (1 month on market)
-
Updated:
-
Last Checked: 2 months ago
-
MLS®#: X3848855
-
Listed By: Comfree commonsense network, brokerage
Beautiful 2 Bedroom/2 Bathroom Condo In Findlay Creek. Laminate Flooring Throughout The Living Space, Ceramic Tiling In The Entry, Bathroom, And Kitchen Area. Open Concept Living, Dinning And Kitchen With Stainless Steel Appliances And Breakfast Bar. In-Suite Laundry, And Great Patio. Two Parking Spaces Included.
Property Details
Facts for 262 Big Sky Pvt, Ottawa
Status
Days on Market: 60
Last Status: Sold
Sold Date: Aug 19, 2017
Closed Date: Sep 29, 2017
Expiry Date: Dec 19, 2017
Sold Price: $240,000
Unavailable Date: Aug 19, 2017
Input Date: Jun 21, 2017
Property
Status: Sale
Property Type: Condo Apt
Style: Apartment
Size (sq ft): 1000
Age: 0-5
Area: Ottawa
Community: Gloucester
Availability Date: Flex
Inside
Bedrooms: 2
Bathrooms: 2
Kitchens: 1
Rooms: 7
Den/Family Room: No
Patio Terrace: Open
Unit Exposure: North South
Air Conditioning: Central Air
Fireplace: No
Laundry Level: Main
Ensuite Laundry: Yes
Washrooms: 2
Building
Stories: 2
Basement: None
Heat Type: Forced Air
Heat Source: Gas
Exterior: Brick
Special Designation: Accessibility
Parking
Parking Included: Yes
Garage Type: None
Parking Designation: Owned
Parking Features: Surface
Covered Parking Spaces: 2
Total Parking Spaces: 2
Locker
Locker: None
Fees
Tax Year: 2017
Taxes Included: No
Building Insurance Included: No
Cable Included: No
Central A/C Included: No
Common Elements Included: Yes
Heating Included: No
Hydro Included: No
Water Included: Yes
Taxes: $100
Land
Cross Street: Bank/Rotaryway/Fairw
Municipality District: Ottawa
Condo
Condo Registry Office: OCSC
Condo Corp#: 1000
Property Management: Claridge Homes
Rooms
Room details for 262 Big Sky Pvt, Ottawa
| Type | Dimensions | Description |
|---|---|---|
| Master Main | 4.57 x 4.19 | |
| 2nd Br Main | 3.10 x 3.66 | |
| Dining Main | 3.20 x 2.06 | |
| Kitchen Main | 3.10 x 3.15 | |
| Living Main | 4.57 x 3.86 |
| XXXXXXXX | XXX XX, XXXX |
XXXX XXX XXXX |
$XXX,XXX |
| XXX XX, XXXX |
XXXXXX XXX XXXX |
$XXX,XXX |
| XXXXXXXX XXXX | XXX XX, XXXX | $240,000 XXX XXXX |
| XXXXXXXX XXXXXX | XXX XX, XXXX | $244,900 XXX XXXX |

McCrosson-Tovell Public School
Elementary: PublicKeewatin Public School
Elementary: PublicRiverview Elementary School
Elementary: PublicEvergreen Public School
Elementary: PublicSt Louis Separate School
Elementary: CatholicKing George VI Public School
Elementary: PublicRainy River High School
Secondary: PublicRed Lake District High School
Secondary: PublicSt Thomas Aquinas High School
Secondary: CatholicBeaver Brae Secondary School
Secondary: PublicDryden High School
Secondary: PublicFort Frances High School
Secondary: Public

