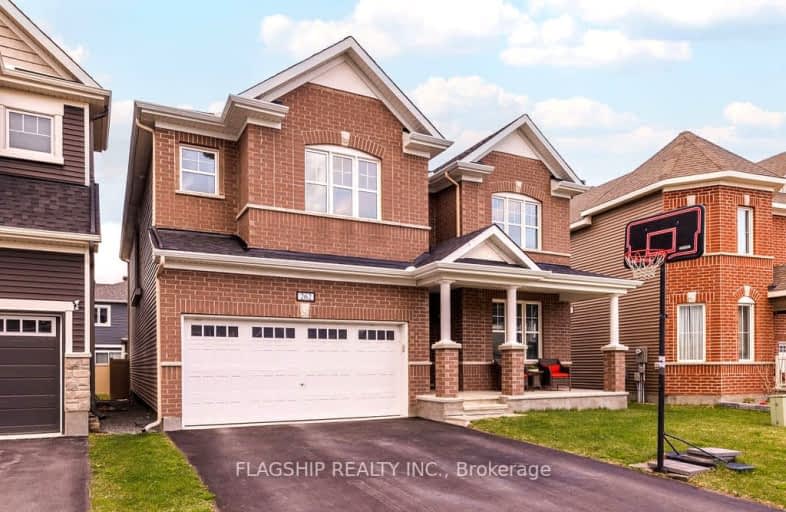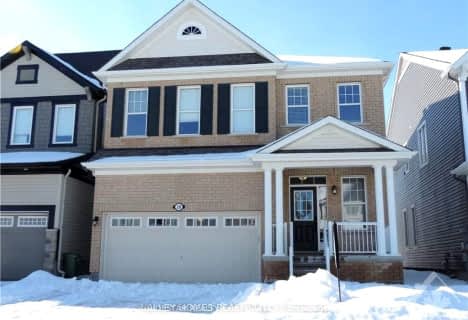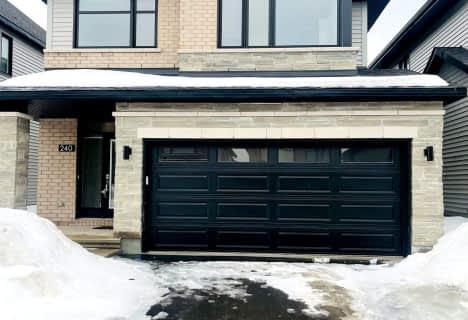Car-Dependent
- Almost all errands require a car.
Some Transit
- Most errands require a car.
Bikeable
- Some errands can be accomplished on bike.

École intermédiaire catholique Paul-Desmarais
Elementary: CatholicGlen Cairn Public School
Elementary: PublicÉcole élémentaire catholique Saint-Jean-Paul II
Elementary: CatholicSt Martin de Porres Elementary School
Elementary: CatholicHoly Redeemer Elementary School
Elementary: CatholicJohn Young Elementary School
Elementary: PublicÉcole secondaire catholique Paul-Desmarais
Secondary: CatholicÉcole secondaire publique Maurice-Lapointe
Secondary: PublicA.Y. Jackson Secondary School
Secondary: PublicHoly Trinity Catholic High School
Secondary: CatholicSacred Heart High School
Secondary: CatholicEarl of March Secondary School
Secondary: Public-
Dog Bone Park
Sheldrake Dr (Castlefrank Dr.), Ontario 0.55km -
Gowrie Park
7 Gowrie Dr, Kanata ON 0.92km -
Beaton Park
50 Castlefrank Rd (Winchester Drive), Kanata ON K2L 2N5 1.21km
-
Banque Td
417 Hazeldean Rd, Kanata ON K2L 4C6 1.21km -
Scotiabank
482 Hazeldean Rd (Castlefrank Road), Kanata ON K2L 1V4 1.3km -
RBC Royal Bank
5345 Fernbank Rd, Ottawa ON K2S 0T7 2.17km
- 3 bath
- 4 bed
5043 Abbott Street East, Kanata, Ontario • K2V 0V2 • 9010 - Kanata - Emerald Meadows/Trailwest
- 4 bath
- 4 bed
167 Santolina Street, Stittsville - Munster - Richmond, Ontario • K2S 0W9 • 8211 - Stittsville (North)
- 4 bath
- 4 bed
604 Malahat Way, Kanata, Ontario • K2V 0J7 • 9010 - Kanata - Emerald Meadows/Trailwest
- 4 bath
- 4 bed
- 2500 sqft
4774 Abbott Street East, Kanata, Ontario • K2V 0L4 • 9010 - Kanata - Emerald Meadows/Trailwest
- 4 bath
- 4 bed
367 Andalusian Crescent, Kanata, Ontario • K2V 0C3 • 9010 - Kanata - Emerald Meadows/Trailwest
- — bath
- — bed
28 Oxalis Crescent, Kanata, Ontario • K2V 0J6 • 9010 - Kanata - Emerald Meadows/Trailwest
- 3 bath
- 4 bed
- 2500 sqft
936 Embankment Street, Stittsville - Munster - Richmond, Ontario • K2S 2P7 • 8203 - Stittsville (South)
- — bath
- — bed
240 Dagenham Street, Stittsville - Munster - Richmond, Ontario • K2S 2X8 • 8203 - Stittsville (South)
- — bath
- — bed
95 Palfrey Way, Kanata, Ontario • K2V 0B3 • 9010 - Kanata - Emerald Meadows/Trailwest














