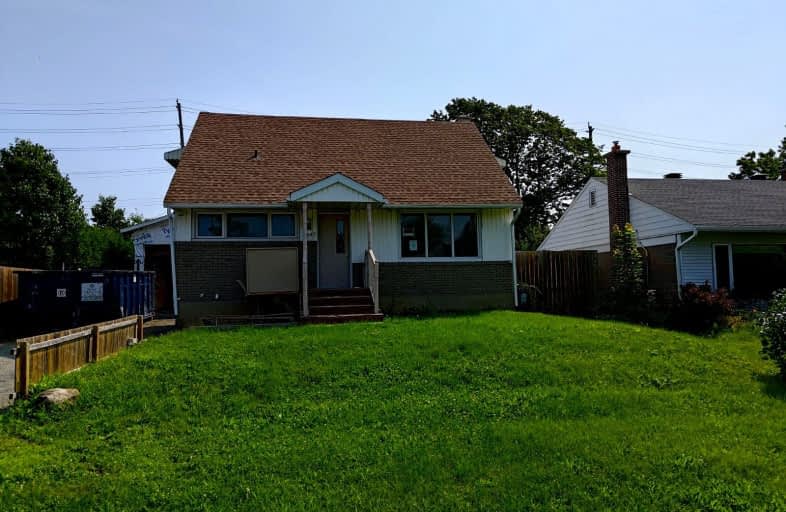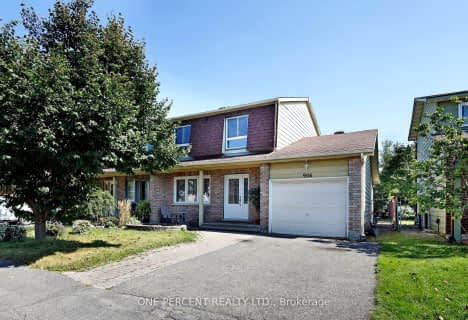Walker's Paradise
- Daily errands do not require a car.
Good Transit
- Some errands can be accomplished by public transportation.
Biker's Paradise
- Daily errands do not require a car.

Clifford Bowey Public School
Elementary: PublicCharles H. Hulse Public School
Elementary: PublicÉcole élémentaire catholique Marius-Barbeau
Elementary: CatholicSt Patrick's Intermediate School
Elementary: CatholicÉcole élémentaire catholique d'enseignement personnalisé Lamoureux
Elementary: CatholicAlta Vista Public School
Elementary: PublicHillcrest High School
Secondary: PublicÉcole secondaire des adultes Le Carrefour
Secondary: PublicBrookfield High School
Secondary: PublicRidgemont High School
Secondary: PublicÉcole secondaire catholique Franco-Cité
Secondary: CatholicSt Patrick's High School
Secondary: Catholic-
Grasshopper Hill Park
1609 Kilborn, Ottawa ON 1.58km -
Billings Bridge Park
Riverside Dr, Ottawa ON 2.22km -
Hog's Back Park
600 Hogs Back Rd, Ottawa ON K1A 0M2 2.28km
- 4 bath
- 4 bed
- 1100 sqft
906 Cahill Drive West, Hunt Club - Windsor Park Village and Are, Ontario • K1V 9A2 • 4805 - Hunt Club



