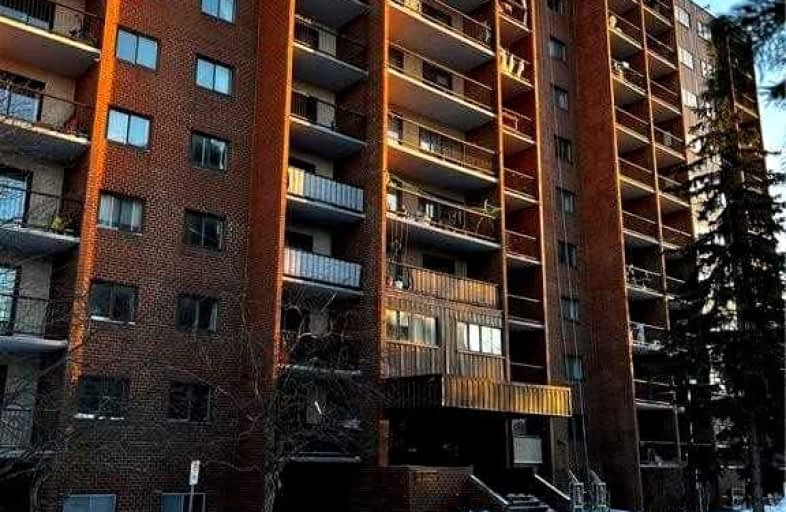Somewhat Walkable
- Some errands can be accomplished on foot.
69
/100
Some Transit
- Most errands require a car.
45
/100
Bikeable
- Some errands can be accomplished on bike.
66
/100

Arch Street Public School
Elementary: Public
1.58 km
St Luke (Ottawa) Elementary School
Elementary: Catholic
0.37 km
Hawthorne Public School
Elementary: Public
0.83 km
École élémentaire publique Marie-Curie
Elementary: Public
1.61 km
St Thomas More Elementary School
Elementary: Catholic
2.31 km
École élémentaire catholique Sainte-Geneviève
Elementary: Catholic
1.75 km
École secondaire publique L'Alternative
Secondary: Public
2.01 km
Hillcrest High School
Secondary: Public
2.27 km
École secondaire des adultes Le Carrefour
Secondary: Public
2.00 km
Gloucester High School
Secondary: Public
4.89 km
École secondaire catholique Franco-Cité
Secondary: Catholic
2.50 km
Canterbury High School
Secondary: Public
1.49 km
-
Sheffield Glen Dog Park
Ottawa ON 0.5km -
Weston Park
Ottawa ON 1.17km -
Alda Burt Park
1816 St Laurent Blvd (Smyth), Ottawa ON 1.44km
-
RBC Royal Bank
1930 Saint Laurent Blvd (Elmvale Acres Shopping Centre), Ottawa ON K1G 1A4 1.07km -
BMO Bank of Montreal
945 Smyth Rd (at Russell Rd.), Ottawa ON K1G 1P5 1.4km -
Scotiabank Theatre Ottawa
2385 City Park Dr (Ogilvie Rd.), Ottawa ON K1J 1G1 4.01km


