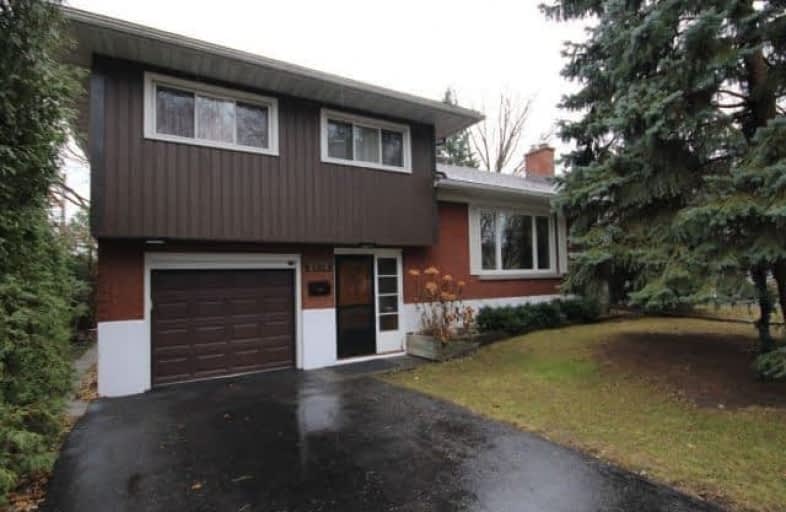Sold on Feb 06, 2018
Note: Property is not currently for sale or for rent.

-
Type: Detached
-
Style: Sidesplit 3
-
Size: 1500 sqft
-
Lot Size: 54 x 100 Feet
-
Age: 51-99 years
-
Taxes: $3,693 per year
-
Days on Site: 61 Days
-
Added: Sep 07, 2019 (2 months on market)
-
Updated:
-
Last Checked: 2 months ago
-
MLS®#: X4002892
-
Listed By: Comfree commonsense network, brokerage
Will Maintained Split Level, In Very Desirable Location With Frank Ryan Park Across The Street. Walking Trails And Activities For Children Across The Road. This Home Features 3 Bedrooms,1 Bathroom Up. Living Room, Dining Room And Kitchen On The Second Level. Main Entrance And Laundry On Main Floor. Basement Partly Finished. This Home Is Non-Smoking & Pet Free. Newer Roof, Natural Gas Furnace, Windows Replaced. Great Backyard To Relax In.
Property Details
Facts for 2678 Clarenda Street, Ottawa
Status
Days on Market: 61
Last Status: Sold
Sold Date: Feb 06, 2018
Closed Date: May 01, 2018
Expiry Date: Jun 06, 2018
Sold Price: $420,000
Unavailable Date: Feb 06, 2018
Input Date: Dec 07, 2017
Property
Status: Sale
Property Type: Detached
Style: Sidesplit 3
Size (sq ft): 1500
Age: 51-99
Area: Ottawa
Community: Nepean
Availability Date: Flex
Inside
Bedrooms: 3
Bathrooms: 1
Kitchens: 1
Rooms: 7
Den/Family Room: Yes
Air Conditioning: None
Fireplace: Yes
Laundry Level: Main
Central Vacuum: N
Washrooms: 1
Building
Basement: Finished
Heat Type: Forced Air
Heat Source: Gas
Exterior: Brick
Water Supply: Municipal
Special Designation: Unknown
Parking
Driveway: Private
Garage Spaces: 1
Garage Type: Attached
Covered Parking Spaces: 2
Total Parking Spaces: 3
Fees
Tax Year: 2017
Tax Legal Description: Lt 260, Pl 369009 , S/T The Interest If Any In Cr3
Taxes: $3,693
Land
Cross Street: Carling To Alpine To
Municipality District: Ottawa
Fronting On: South
Pool: None
Sewer: Sewers
Lot Depth: 100 Feet
Lot Frontage: 54 Feet
Acres: < .50
Rooms
Room details for 2678 Clarenda Street, Ottawa
| Type | Dimensions | Description |
|---|---|---|
| Dining Main | 2.44 x 3.25 | |
| Kitchen Main | 3.28 x 3.81 | |
| Living Main | 3.66 x 6.40 | |
| 2nd Br 2nd | 2.57 x 3.10 | |
| 3rd Br 2nd | 2.54 x 3.05 | |
| Master 2nd | 3.05 x 4.19 | |
| Family Bsmt | 3.35 x 6.45 |
| XXXXXXXX | XXX XX, XXXX |
XXXX XXX XXXX |
$XXX,XXX |
| XXX XX, XXXX |
XXXXXX XXX XXXX |
$XXX,XXX |
| XXXXXXXX XXXX | XXX XX, XXXX | $420,000 XXX XXXX |
| XXXXXXXX XXXXXX | XXX XX, XXXX | $479,000 XXX XXXX |

Dr F J McDonald Catholic Elementary School
Elementary: CatholicRegina Street Public School
Elementary: PublicSevern Avenue Public School
Elementary: PublicOur Lady of Victory Elementary School
Elementary: CatholicÉcole élémentaire catholique d'enseignement personnalisé Édouard-Bond
Elementary: CatholicPinecrest Public School
Elementary: PublicSir Guy Carleton Secondary School
Secondary: PublicNotre Dame High School
Secondary: CatholicSt Paul High School
Secondary: CatholicWoodroffe High School
Secondary: PublicSir Robert Borden High School
Secondary: PublicBell High School
Secondary: Public

