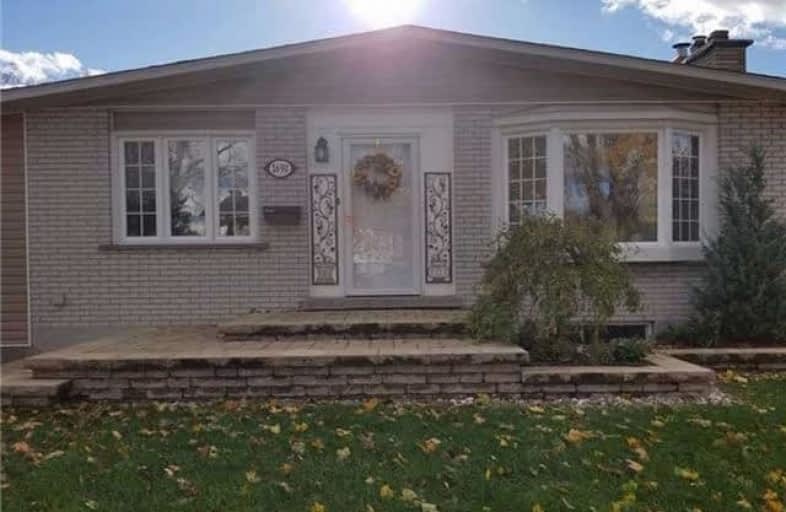Sold on Dec 09, 2017
Note: Property is not currently for sale or for rent.

-
Type: Detached
-
Style: Bungalow
-
Size: 700 sqft
-
Lot Size: 50 x 121.15 Feet
-
Age: 31-50 years
-
Taxes: $3,717 per year
-
Days on Site: 39 Days
-
Added: Sep 07, 2019 (1 month on market)
-
Updated:
-
Last Checked: 2 months ago
-
MLS®#: X3970333
-
Listed By: Comfree commonsense network, brokerage
Negotiable! 2 Bedroom Bungalow With No Rear Neighbors! Main Floor Includes Hardwood, Ceramic Floors, Crown Molding, Eat-In Kitchen, Renovated Bathroom, Gas Fireplace And New Windows. Finished Basement With Ceramic Floors Includes Queen Size Murphy Bed, Bathroom And Wood Burning Fireplace Insert. Front Yard With Interlock Driveway, Steps And Retaining Wall. Backyard Is Fenced For Privacy And Includes Above Ground Pool, Interlock Patio And Gazebo.
Property Details
Facts for 2690 Traverse Drive, Ottawa
Status
Days on Market: 39
Last Status: Sold
Sold Date: Dec 09, 2017
Closed Date: Mar 01, 2018
Expiry Date: Apr 30, 2018
Sold Price: $383,000
Unavailable Date: Dec 09, 2017
Input Date: Oct 31, 2017
Property
Status: Sale
Property Type: Detached
Style: Bungalow
Size (sq ft): 700
Age: 31-50
Area: Ottawa
Community: Ottawa
Availability Date: 60-90
Inside
Bedrooms: 2
Bathrooms: 2
Kitchens: 1
Kitchens Plus: 1
Rooms: 6
Den/Family Room: No
Air Conditioning: Central Air
Fireplace: Yes
Laundry Level: Lower
Washrooms: 2
Building
Basement: Finished
Heat Type: Forced Air
Heat Source: Gas
Exterior: Brick
Water Supply: Municipal
Special Designation: Unknown
Parking
Driveway: Lane
Garage Spaces: 2
Garage Type: Attached
Covered Parking Spaces: 4
Total Parking Spaces: 6
Fees
Tax Year: 2017
Tax Legal Description: Lt 65, Pl 755 , S/T The Interest, If Any, In Ot444
Taxes: $3,717
Land
Cross Street: Heron To Kaladar To
Municipality District: Ottawa
Fronting On: South
Pool: Abv Grnd
Sewer: Sewers
Lot Depth: 121.15 Feet
Lot Frontage: 50 Feet
Rooms
Room details for 2690 Traverse Drive, Ottawa
| Type | Dimensions | Description |
|---|---|---|
| 2nd Br Main | 3.71 x 3.20 | |
| Dining Main | 2.67 x 3.66 | |
| Kitchen Main | 6.07 x 4.27 | |
| Living Main | 5.59 x 3.66 | |
| Master Main | 3.45 x 3.66 | |
| Kitchen Bsmt | 3.89 x 1.45 | |
| Rec Bsmt | 7.82 x 5.84 | |
| Breakfast Bsmt | 3.89 x 3.84 |
| XXXXXXXX | XXX XX, XXXX |
XXXX XXX XXXX |
$XXX,XXX |
| XXX XX, XXXX |
XXXXXX XXX XXXX |
$XXX,XXX |
| XXXXXXXX XXXX | XXX XX, XXXX | $383,000 XXX XXXX |
| XXXXXXXX XXXXXX | XXX XX, XXXX | $419,900 XXX XXXX |

General Vanier Public School
Elementary: PublicCharles H. Hulse Public School
Elementary: PublicÉcole élémentaire catholique George-Étienne-Cartier
Elementary: CatholicÉcole élémentaire catholique Marius-Barbeau
Elementary: CatholicFielding Drive Public School
Elementary: PublicÉcole élémentaire catholique d'enseignement personnalisé Lamoureux
Elementary: CatholicImmaculata High School
Secondary: CatholicBrookfield High School
Secondary: PublicRidgemont High School
Secondary: PublicÉcole secondaire catholique Franco-Cité
Secondary: CatholicSt Patrick's High School
Secondary: CatholicGlebe Collegiate Institute
Secondary: Public

